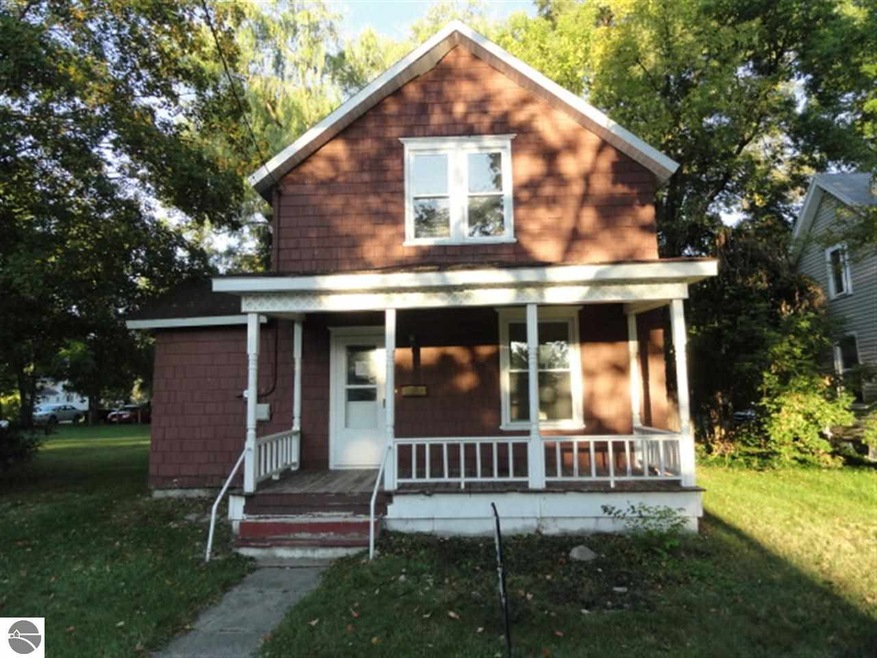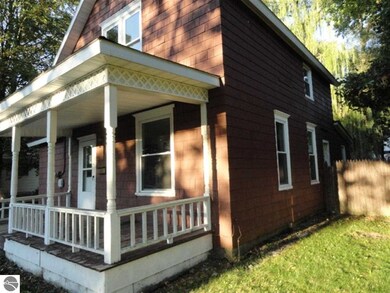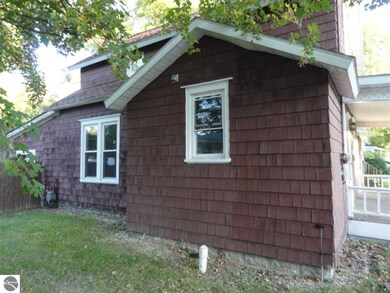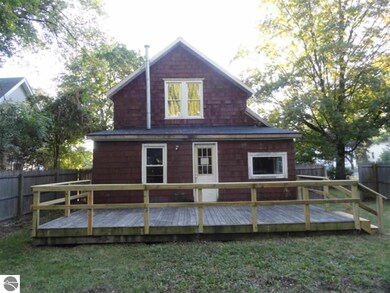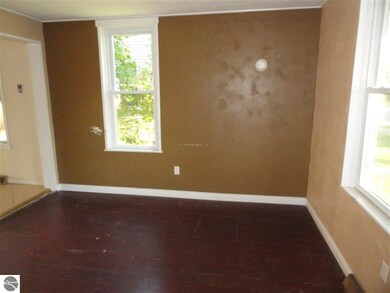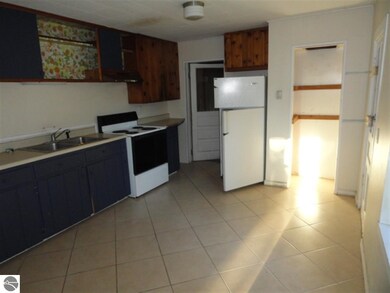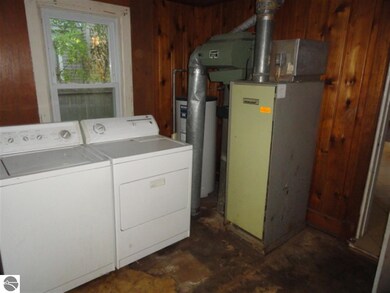
504 Clark St Big Rapids, MI 49307
Highlights
- Deck
- Forced Air Heating and Cooling System
- Wood Siding
- Porch
About This Home
As of July 2021Located in a quiet neighborhood less than 3/8 from Ferris State University. Fenced in back yard, deck on rear. Would make a good starter home or college rental.
Last Buyer's Agent
MEMBER NON
NON MEMBER
Home Details
Home Type
- Single Family
Year Built
- Built in 1900
Lot Details
- 6,970 Sq Ft Lot
- Lot Dimensions are 50' x 143'
- The community has rules related to zoning restrictions
Parking
- Gravel Driveway
Home Design
- Frame Construction
- Asphalt Roof
- Wood Siding
Interior Spaces
- 1,416 Sq Ft Home
- 2-Story Property
- Crawl Space
Bedrooms and Bathrooms
- 4 Bedrooms
- 1 Full Bathroom
Outdoor Features
- Deck
- Porch
Utilities
- Forced Air Heating and Cooling System
Ownership History
Purchase Details
Home Financials for this Owner
Home Financials are based on the most recent Mortgage that was taken out on this home.Purchase Details
Purchase Details
Home Financials for this Owner
Home Financials are based on the most recent Mortgage that was taken out on this home.Similar Home in Big Rapids, MI
Home Values in the Area
Average Home Value in this Area
Purchase History
| Date | Type | Sale Price | Title Company |
|---|---|---|---|
| Warranty Deed | $127,000 | Lakeland Title Of Mecosta Co | |
| Sheriffs Deed | $33,600 | None Available | |
| Warranty Deed | $89,000 | Lakeland Title |
Mortgage History
| Date | Status | Loan Amount | Loan Type |
|---|---|---|---|
| Open | $120,650 | New Conventional | |
| Previous Owner | $340,000 | Commercial | |
| Previous Owner | $50,000 | Future Advance Clause Open End Mortgage | |
| Previous Owner | $30,800 | Future Advance Clause Open End Mortgage | |
| Previous Owner | $93,930 | Unknown | |
| Previous Owner | $71,200 | Fannie Mae Freddie Mac | |
| Previous Owner | $81,500 | Unknown |
Property History
| Date | Event | Price | Change | Sq Ft Price |
|---|---|---|---|---|
| 07/01/2021 07/01/21 | Sold | $127,000 | -15.3% | $90 / Sq Ft |
| 05/30/2021 05/30/21 | Pending | -- | -- | -- |
| 05/21/2021 05/21/21 | For Sale | $149,900 | +289.4% | $106 / Sq Ft |
| 11/22/2013 11/22/13 | Sold | $38,500 | -14.3% | $27 / Sq Ft |
| 10/12/2013 10/12/13 | Pending | -- | -- | -- |
| 09/10/2013 09/10/13 | For Sale | $44,900 | -- | $32 / Sq Ft |
Tax History Compared to Growth
Tax History
| Year | Tax Paid | Tax Assessment Tax Assessment Total Assessment is a certain percentage of the fair market value that is determined by local assessors to be the total taxable value of land and additions on the property. | Land | Improvement |
|---|---|---|---|---|
| 2025 | $1,632 | $59,000 | $0 | $0 |
| 2024 | -- | $53,500 | $0 | $0 |
| 2023 | -- | $46,300 | $0 | $0 |
| 2022 | $1,574 | $39,200 | $0 | $0 |
| 2021 | $1,574 | $35,800 | $0 | $0 |
| 2020 | -- | -- | $0 | $0 |
| 2019 | -- | -- | $0 | $0 |
| 2018 | -- | -- | $0 | $0 |
| 2017 | -- | -- | $0 | $0 |
| 2016 | -- | -- | $0 | $0 |
| 2014 | -- | -- | $0 | $0 |
| 2013 | -- | -- | $0 | $0 |
Agents Affiliated with this Home
-

Seller's Agent in 2021
Karla Alley
Alley Real Estate LLC
(231) 598-4659
47 in this area
102 Total Sales
-

Buyer's Agent in 2021
Brandon Snellink
RE/MAX
(616) 439-6057
1 in this area
96 Total Sales
-
P
Seller's Agent in 2013
Patrick Parks
PARKS REALTY
(989) 644-3310
52 Total Sales
-
M
Buyer's Agent in 2013
MEMBER NON
NON MEMBER
Map
Source: Northern Great Lakes REALTORS® MLS
MLS Number: 1776206
APN: 5417-015-278-014
