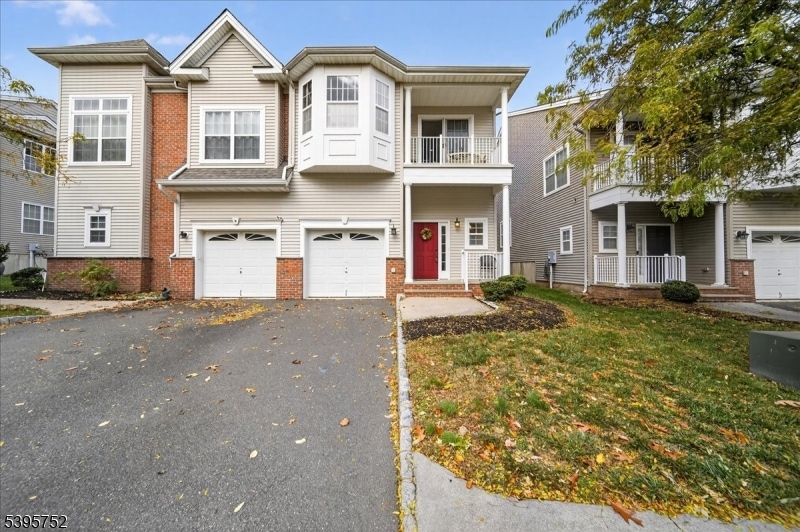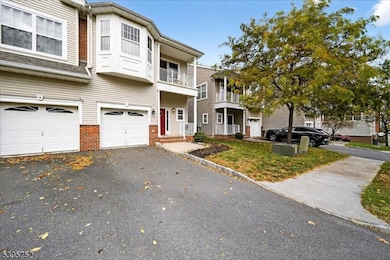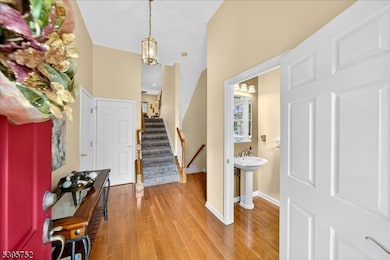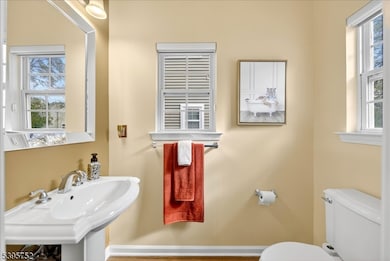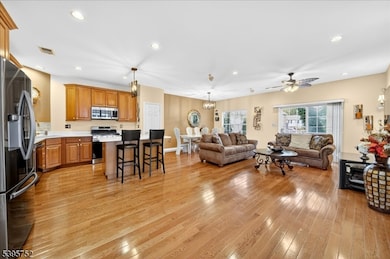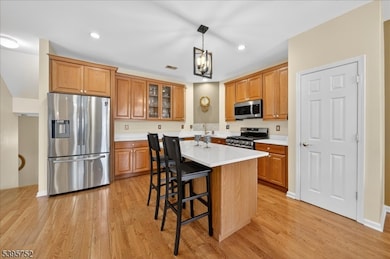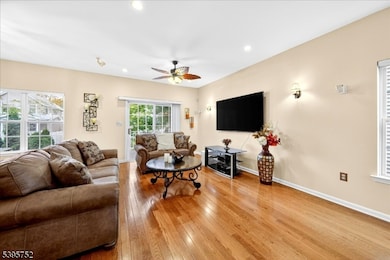504 Col Db Kelly Way South Amboy, NJ 08879
Estimated payment $4,124/month
Highlights
- Spa
- Cathedral Ceiling
- Jetted Tub in Primary Bathroom
- Deck
- Wood Flooring
- Home Office
About This Home
Move In Before the Holidays! Luxury Living Awaits at 504 Col DB Kelly Way.Discover the perfect blend of luxury, comfort, and convenience in this stunning semi-detached home that feels like a private retreat. Featuring multiple upgrades, elegant finishes, and a spacious open layout, this residence is ready just in time for the holidays! Step into a welcoming foyer leading to an open-concept main level with custom hardwood floors and a modern chef's kitchen boasting 42 cabinetry, brand-new quartz countertops, stainless steel appliances, and an oversized island perfect for entertaining. The bright dining area flows into a sunlit family room and elevated deck with serene views of open space behind the home. Upstairs, enjoy a versatile loft ideal for an office or gym, plus a private guest suite with full bath and balcony. The luxurious primary suite offers cathedral ceilings, a walk-in closet, and a spa-like bath with jacuzzi tub, tiled shower, and double vanity. Convenient same-level laundry adds ease to daily life. The fully finished basement provides flexible space for an entertainment lounge, guest area, or yoga retreat, complete with a cozy gas fireplace for chilly nights. With a brand-new roof, fresh quartz counters, and all personal items included, this turn-key home is ready for you! Perfectly located near Routes 9, 18, 1, the Turnpike, NJ Transit, and a nearby Ferry ride takes 45 minutes to Manhattan. Don't wait for spring be home for the holidays!
Listing Agent
HOMESMART FIRST ADVANTAGE REALTY Brokerage Phone: 856-363-3000 Listed on: 11/05/2025

Property Details
Home Type
- Condominium
Est. Annual Taxes
- $11,083
Year Built
- Built in 2006
HOA Fees
- $375 Monthly HOA Fees
Parking
- 1 Car Attached Garage
- Shared Driveway
Home Design
- Brick Exterior Construction
- Vinyl Siding
Interior Spaces
- 2,465 Sq Ft Home
- Cathedral Ceiling
- Skylights
- Gas Fireplace
- Blinds
- Family Room with Fireplace
- Family or Dining Combination
- Home Office
- Basement Fills Entire Space Under The House
Kitchen
- Country Kitchen
- Butlers Pantry
- Gas Oven or Range
- Recirculated Exhaust Fan
- Microwave
- Dishwasher
- Kitchen Island
Flooring
- Wood
- Wall to Wall Carpet
Bedrooms and Bathrooms
- 2 Bedrooms
- Walk-In Closet
- Jetted Tub in Primary Bathroom
Laundry
- Dryer
- Washer
Home Security
Outdoor Features
- Spa
- Deck
- Patio
- Porch
Schools
- S. Amboy Elementary And Middle School
- S. Amboy High School
Utilities
- Forced Air Heating and Cooling System
- Standard Electricity
- Gas Water Heater
Listing and Financial Details
- Assessor Parcel Number 2120-00079-0000-00011-0007-
Community Details
Overview
- Association fees include maintenance-common area, snow removal, trash collection
Pet Policy
- Call for details about the types of pets allowed
Security
- Carbon Monoxide Detectors
Map
Home Values in the Area
Average Home Value in this Area
Tax History
| Year | Tax Paid | Tax Assessment Tax Assessment Total Assessment is a certain percentage of the fair market value that is determined by local assessors to be the total taxable value of land and additions on the property. | Land | Improvement |
|---|---|---|---|---|
| 2025 | $11,084 | $345,400 | $75,000 | $270,400 |
| 2024 | $10,666 | $345,400 | $75,000 | $270,400 |
| 2023 | $10,666 | $345,400 | $75,000 | $270,400 |
| 2022 | $10,134 | $345,400 | $75,000 | $270,400 |
| 2021 | $9,965 | $345,400 | $75,000 | $270,400 |
| 2020 | $9,730 | $345,400 | $75,000 | $270,400 |
| 2019 | $9,574 | $345,400 | $75,000 | $270,400 |
| 2018 | $9,495 | $345,400 | $75,000 | $270,400 |
| 2017 | $9,343 | $345,400 | $75,000 | $270,400 |
| 2016 | $9,108 | $345,400 | $75,000 | $270,400 |
| 2015 | $9,174 | $345,400 | $75,000 | $270,400 |
| 2014 | $8,860 | $345,400 | $75,000 | $270,400 |
Property History
| Date | Event | Price | List to Sale | Price per Sq Ft |
|---|---|---|---|---|
| 11/22/2025 11/22/25 | Pending | -- | -- | -- |
| 11/07/2025 11/07/25 | For Sale | $535,000 | -- | $217 / Sq Ft |
Purchase History
| Date | Type | Sale Price | Title Company |
|---|---|---|---|
| Deed | $355,000 | -- | |
| Deed | $319,147 | -- |
Mortgage History
| Date | Status | Loan Amount | Loan Type |
|---|---|---|---|
| Open | $337,250 | No Value Available | |
| Previous Owner | $272,000 | No Value Available |
Source: Garden State MLS
MLS Number: 3996457
APN: 20-00079-0000-00011-07
- 504 Colonel D B Kelly Way
- 528 Catherine St
- 523 Lefferts St
- 442 Bordentown Ave
- 365 John St
- 433 Gordon St
- 15 Bertram Ave
- 320 Parker Ave
- 322 George St
- 123 S Stevens Ave
- 101 N Stevens Ave
- 380 Prospect St
- 309 Main St
- 237 George St
- 370 6th St
- 326 Walnut St
- 251 Church St
- 741 Bordentown Ave
- 223 Henry St
- 224 Gordon St
