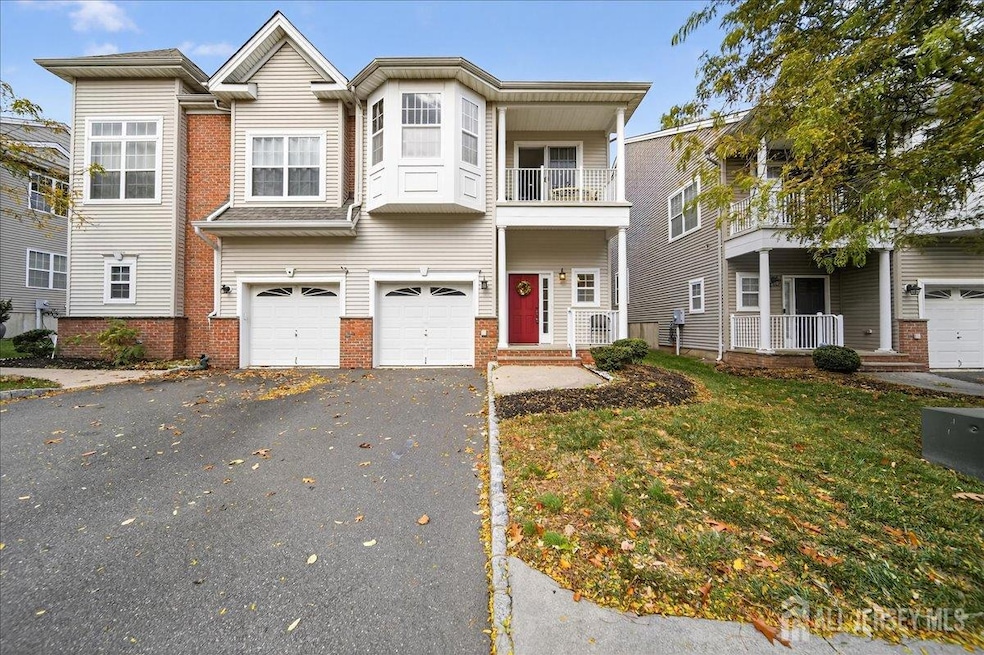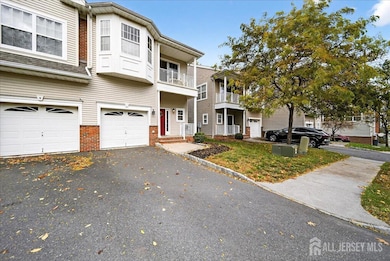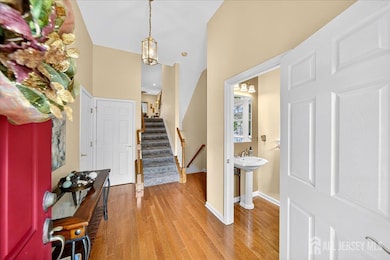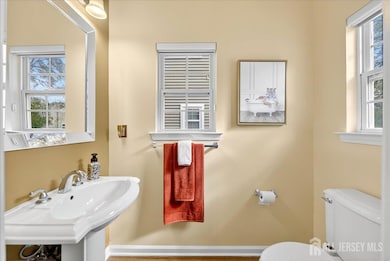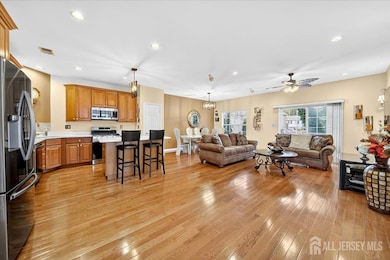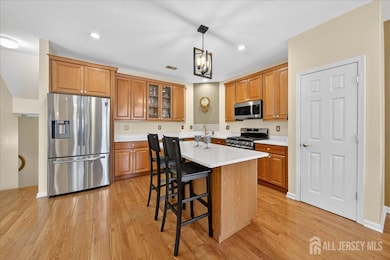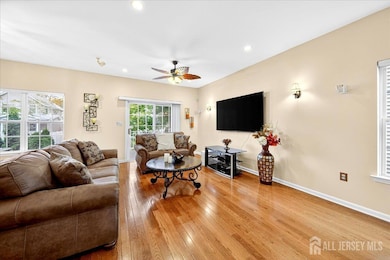504 Colonel D B Kelly Way South Amboy, NJ 08879
Estimated payment $4,124/month
Highlights
- Deck
- Cathedral Ceiling
- Granite Countertops
- Property is near public transit
- Wood Flooring
- L-Shaped Dining Room
About This Home
Move In Before the Holidays! Luxury Living Awaits at 504 Col DB Kelly Way. Experience the perfect blend of luxury, comfort, and convenience in this stunning 2,500+ sq. ft. The nearby Ferry gets you to lower Manhattan in 45 minutes. Semi-detached home that truly feels like a residential family retreat. With multiple upgrades, elegant finishes, and a spacious open layout, this home offers everything you've been searching for and it's move-in ready just in time for the holidays! Step into a bright and welcoming foyer that opens to a beautifully designed main level featuring custom hardwood floors, a modern chef's kitchen, and a seamless flow ideal for entertaining. The gourmet kitchen is a showstopper with 42'' cabinetry, brand-new quartz countertops, stainless steel appliances, and an oversized island perfect for gatherings. Dine in style in the spacious dining area or unwind in the sunlit family room before stepping out onto the elevated deck a peaceful retreat with scenic views of open space behind the home. A few steps up, enjoy a versatile loft area, perfect as a home office or workout zone, along with a private guest suite complete with its own full bath and balcony ideal for visitors or multi-generational living. The primary suite offers the ultimate sanctuary with cathedral ceilings, a walk-in closet, and enough space for a Cali King bed. Indulge in the spa-like primary bath, complete with a jacuzzi soaking tub, tiled shower, and double vanity. Convenient laundry on the same level makes daily life effortless. The fully finished basement is designed for flexibility use it as an entertainment lounge, guest suite, or quiet yoga retreat. A cozy gas fireplace adds warmth and ambiance, perfect for chilly fall and winter nights. This home doesn't just shine in style it's practical, too. Enjoy peace of mind with a brand-new roof, new quartz countertops, and ALL furniture and TVs included in the sale an incredible bonus that makes your move truly turn-key! Perfectly located near major routes (Route 9, 18, 1, and the Turnpike) and NJ Transit, this home offers easy commuting and suburban tranquility in one. Don't wait for spring be home for the holidays! Imagine decorating your tree, hosting friends, and ringing in the New Year in your beautiful new home. Schedule your private showing today and start the next chapter of your story at 504 Col DB Kelly Way.
Townhouse Details
Home Type
- Townhome
Est. Annual Taxes
- $11,083
Year Built
- Built in 2006
Lot Details
- 2,465 Sq Ft Lot
- Lot Dimensions are 87.00 x 28.00
HOA Fees
- $375 Monthly HOA Fees
Parking
- 1 Car Attached Garage
- Open Parking
- Assigned Parking
Home Design
- Asphalt Roof
Interior Spaces
- 2,465 Sq Ft Home
- 2-Story Property
- Cathedral Ceiling
- Ceiling Fan
- Gas Fireplace
- Blinds
- Family Room
- L-Shaped Dining Room
- Formal Dining Room
- Den
- Storage
- Utility Room
- Finished Basement
- Basement Storage
- Home Security System
Kitchen
- Breakfast Bar
- Gas Oven or Range
- Range
- Recirculated Exhaust Fan
- Microwave
- Dishwasher
- Kitchen Island
- Granite Countertops
- Disposal
Flooring
- Wood
- Carpet
- Ceramic Tile
Bedrooms and Bathrooms
- 2 Bedrooms
- Primary Bathroom is a Full Bathroom
- Soaking Tub
Laundry
- Laundry Room
- Dryer
- Washer
Outdoor Features
- Deck
- Patio
- Porch
Location
- Property is near public transit
- Property is near shops
Utilities
- Forced Air Zoned Heating and Cooling System
- Vented Exhaust Fan
- Gas Water Heater
- Cable TV Available
Community Details
- Association fees include management fee
- Subdiv Subdivision
Map
Home Values in the Area
Average Home Value in this Area
Tax History
| Year | Tax Paid | Tax Assessment Tax Assessment Total Assessment is a certain percentage of the fair market value that is determined by local assessors to be the total taxable value of land and additions on the property. | Land | Improvement |
|---|---|---|---|---|
| 2025 | $11,084 | $345,400 | $75,000 | $270,400 |
| 2024 | $10,666 | $345,400 | $75,000 | $270,400 |
| 2023 | $10,666 | $345,400 | $75,000 | $270,400 |
| 2022 | $10,134 | $345,400 | $75,000 | $270,400 |
| 2021 | $9,965 | $345,400 | $75,000 | $270,400 |
| 2020 | $9,730 | $345,400 | $75,000 | $270,400 |
| 2019 | $9,574 | $345,400 | $75,000 | $270,400 |
| 2018 | $9,495 | $345,400 | $75,000 | $270,400 |
| 2017 | $9,343 | $345,400 | $75,000 | $270,400 |
| 2016 | $9,108 | $345,400 | $75,000 | $270,400 |
| 2015 | $9,174 | $345,400 | $75,000 | $270,400 |
| 2014 | $8,860 | $345,400 | $75,000 | $270,400 |
Property History
| Date | Event | Price | List to Sale | Price per Sq Ft |
|---|---|---|---|---|
| 11/07/2025 11/07/25 | For Sale | $535,000 | -- | $217 / Sq Ft |
Purchase History
| Date | Type | Sale Price | Title Company |
|---|---|---|---|
| Deed | $355,000 | -- | |
| Deed | $319,147 | -- |
Mortgage History
| Date | Status | Loan Amount | Loan Type |
|---|---|---|---|
| Open | $337,250 | No Value Available | |
| Previous Owner | $272,000 | No Value Available |
Source: All Jersey MLS
MLS Number: 2606931R
APN: 20-00079-0000-00011-07
- 504 Col Db Kelly Way
- 528 Catherine St
- 523 Lefferts St
- 442 Bordentown Ave
- 365 John St
- 433 Gordon St
- 15 Bertram Ave
- 320 Parker Ave
- 322 George St
- 123 S Stevens Ave
- 101 N Stevens Ave
- 380 Prospect St
- 309 Main St
- 237 George St
- 370 6th St
- 326 Walnut St
- 251 Church St
- 741 Bordentown Ave
- 223 Henry St
- 224 Gordon St
- 417 Henry St Unit 4
- 147 S Pine Ave Unit A
- 215 S Pine Ave Unit 2
- 351 John St Unit 2
- 611 Bordentown Ave
- 341 David St
- 353 Main St Unit A
- 321 Augusta St Unit A
- 300 Cedar St
- 300 Cedar St Unit 2
- 324 Main St Unit 2
- 251 Henry St Unit 1
- 251 Henry St Unit 2
- 1 Lee Ave Unit A
- 144 S Broadway
- 228 1st St Unit 1
- 112 N Broadway Unit G
- 112 N Broadway
- 154 George St Unit 1
- 150 George St
