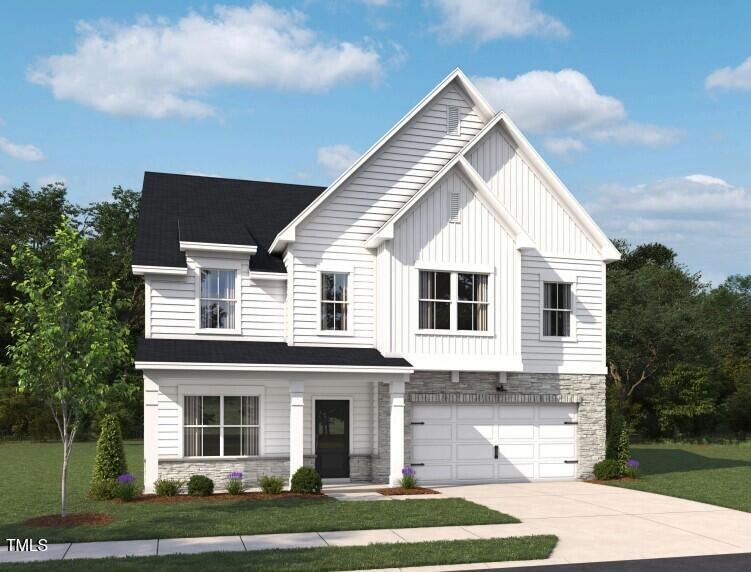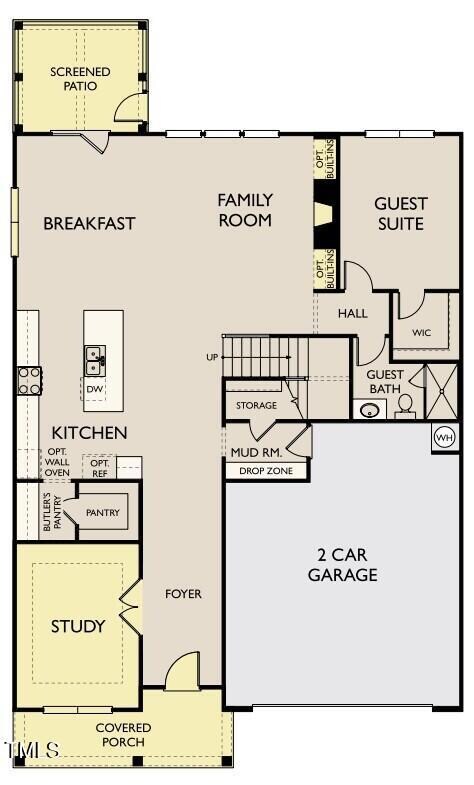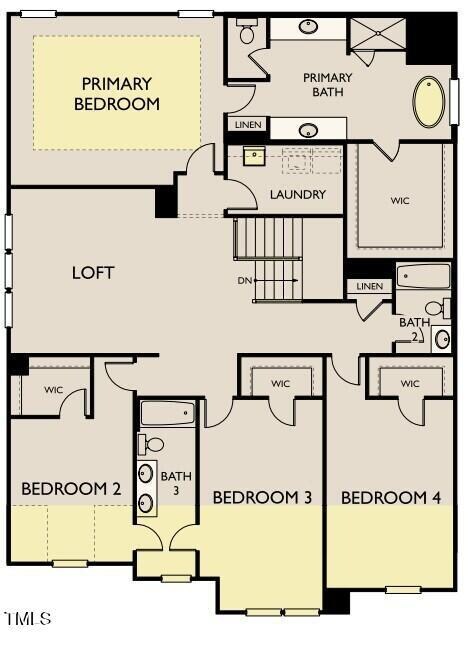504 Contempo Ct Unit 40 Wake Forest, NC 27587
Estimated payment $4,057/month
Highlights
- Community Cabanas
- Fitness Center
- Fishing
- Rolesville Elementary School Rated 9+
- New Construction
- Open Floorplan
About This Home
The Madison is a spacious and elegant two-story home offering 3,433 square feet of thoughtfully designed living space. With five bedrooms, four full baths, and an emphasis on comfort and functionality, this home is ideal for those who value both style and flexibility.
The main floor welcomes you with an open-concept design that connects the kitchen, dining area, and family room, creating a bright and inviting space for everyday living and entertaining. A guest bedroom with a full bath on the first floor provides a private and comfortable space for visitors. The kitchen features abundant counter space, a walk-in pantry, and a large center island that anchors the heart of the home.
Upstairs, the spacious primary suite offers a peaceful retreat with a luxury bathroom that includes dual vanities, a walk-in shower, and a large soaking tub. Each of the secondary bedrooms features a walk-in closet, and bedrooms two and three are connected by a Jack and Jill bath. A fourth full bath and a generously sized loft add to the home's versatile layout, with the option to enclose the loft as a bonus room or additional bedroom.
With its smart design, upscale finishes, and attention to everyday details, the Madison offers a beautifully balanced layout for modern living. A two-car garage and convenient storage throughout complete this well-rounded home.
Home Details
Home Type
- Single Family
Year Built
- Built in 2025 | New Construction
Lot Details
- 8,276 Sq Ft Lot
- Landscaped
- Private Yard
- Back and Front Yard
HOA Fees
- $52 Monthly HOA Fees
Parking
- 2 Car Attached Garage
- Front Facing Garage
- Garage Door Opener
- Private Driveway
- 2 Open Parking Spaces
Home Design
- Home is estimated to be completed on 1/15/26
- Craftsman Architecture
- Brick Veneer
- Slab Foundation
- Architectural Shingle Roof
- Vinyl Siding
Interior Spaces
- 3,530 Sq Ft Home
- 2-Story Property
- Open Floorplan
- Built-In Features
- Tray Ceiling
- Smooth Ceilings
- High Ceiling
- Recessed Lighting
- Electric Fireplace
- French Doors
- Sliding Doors
- Entrance Foyer
- Family Room with Fireplace
- Screened Porch
- Scuttle Attic Hole
Kitchen
- Eat-In Kitchen
- Butlers Pantry
- Oven
- Gas Cooktop
- Range Hood
- Microwave
- Dishwasher
- Kitchen Island
- Quartz Countertops
- Disposal
Flooring
- Carpet
- Ceramic Tile
- Luxury Vinyl Tile
Bedrooms and Bathrooms
- 5 Bedrooms
- Primary bedroom located on second floor
- Walk-In Closet
- In-Law or Guest Suite
- 4 Full Bathrooms
- Double Vanity
- Private Water Closet
- Separate Shower in Primary Bathroom
- Soaking Tub
- Bathtub with Shower
- Separate Shower
Laundry
- Laundry Room
- Laundry on upper level
Home Security
- Carbon Monoxide Detectors
- Fire and Smoke Detector
Eco-Friendly Details
- Energy-Efficient Appliances
- Energy-Efficient Windows
Outdoor Features
- Outdoor Pool
- Patio
Location
- Property is near a clubhouse
Schools
- Rolesville Elementary And Middle School
- Rolesville High School
Utilities
- Forced Air Zoned Heating and Cooling System
- Heating System Uses Natural Gas
- Vented Exhaust Fan
- Natural Gas Connected
- Water Heater
- High Speed Internet
- Cable TV Available
Listing and Financial Details
- Assessor Parcel Number 40
Community Details
Overview
- Charleston Management Association, Phone Number (919) 847-3003
- Built by Ashton Woods Homes
- The Point Subdivision, Madison D Floorplan
- Pond Year Round
Amenities
- Picnic Area
- Clubhouse
- Recreation Room
Recreation
- Community Playground
- Fitness Center
- Community Cabanas
- Community Pool
- Fishing
- Dog Park
- Jogging Path
- Trails
Map
Home Values in the Area
Average Home Value in this Area
Property History
| Date | Event | Price | List to Sale | Price per Sq Ft |
|---|---|---|---|---|
| 09/08/2025 09/08/25 | Pending | -- | -- | -- |
| 09/08/2025 09/08/25 | For Sale | $637,505 | -- | $181 / Sq Ft |
Source: Doorify MLS
MLS Number: 10120628
- 317 Marvel Dr Unit 149
- 317 Marvel Dr
- 309 Marvel Dr Unit 147
- 309 Marvel Dr
- 500 Contempo Ct Unit 41
- 512 Contempo Dr
- 520 Contempo Ct Unit 36
- 2886 Quarry Rd Unit 161
- 717 Compeer Way
- 717 Compeer Way Unit 34
- 528 Jocund St Unit 20
- 716 Compeer Way Unit 25
- 233 Marvel Dr Unit 130
- 241 Marvel Dr Unit 132
- 237 Marvel Dr Unit 131
- 716 Compeer Way
- 2856 Quarry Rd Unit 170
- 2852 Quarry Rd Unit 171
- 2850 Quarry Rd
- 557 Contempo Drive Way Unit 8



