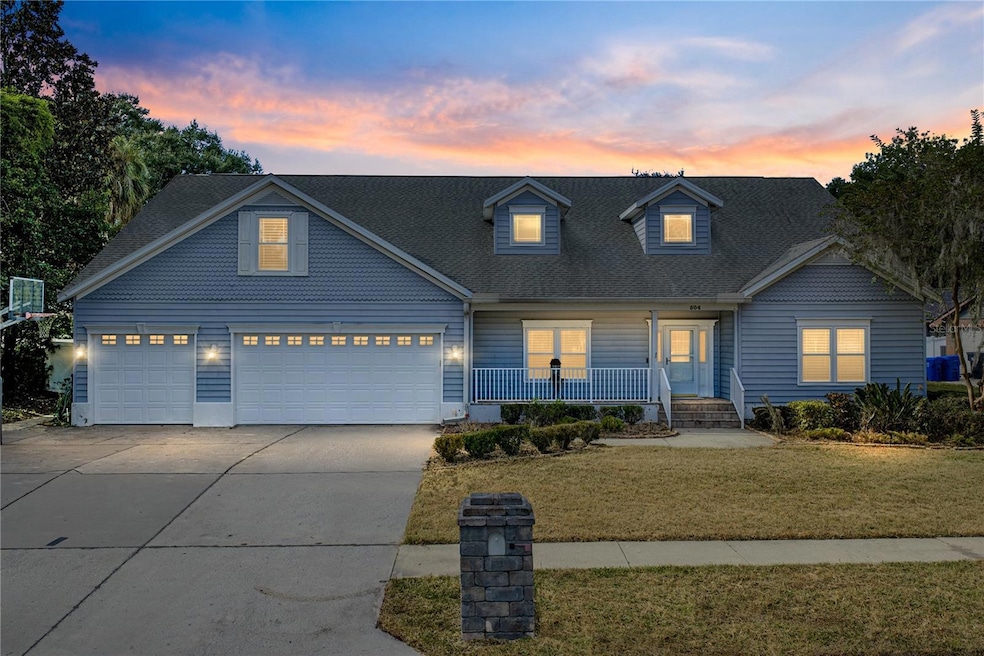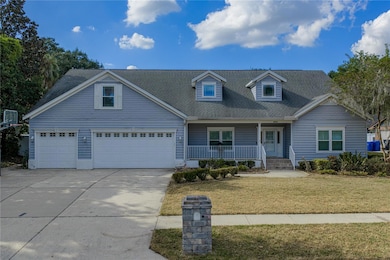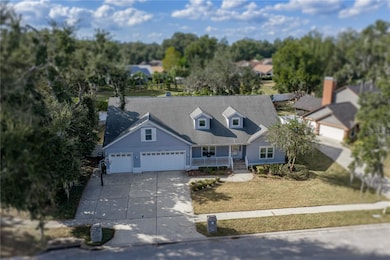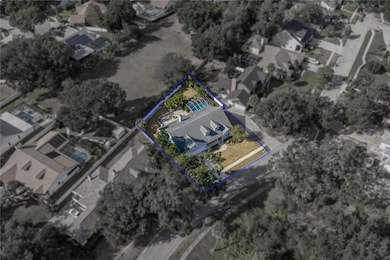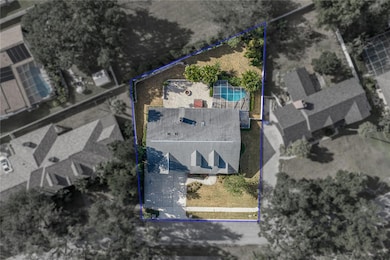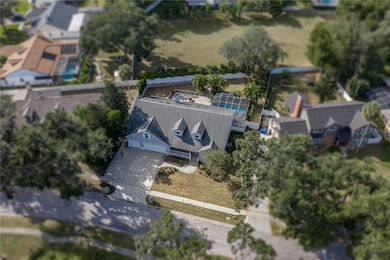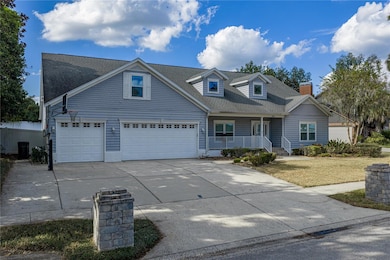504 Covington Park St Seffner, FL 33584
Estimated payment $4,082/month
Highlights
- Screened Pool
- View of Trees or Woods
- Contemporary Architecture
- Strawberry Crest High School Rated A
- Open Floorplan
- Freestanding Bathtub
About This Home
Beautiful pool home nestled in the Seffner community of Hickory Lakes Manor ready for you! Upon entering the home, to the right you will find the spacious Primary bedroom with a generous sized En Suite with walk-in closet. The En Suite boasts extra vanity space, a contemporary stand-alone tub, and glass enclosed tile shower. Across from the Primary is the formal Dining Room (currently being used as a game room) with stunning wood flooring. Moving into the Kitchen finds lovely wood cabinetry, stone counters with a tiled backsplash, an oversized island, and stainless appliances. Flowing nicely from the Kitchen is the Great Room, providing a perfect area for family get-togethers. The Great Room features a fireplace for the cool Florida nights during winter and access to the pool area for the hot Florida summers. Moving to the left of the home, you will find the laundry room with a soak sink, an additional full bathroom, and 3 secondary bedrooms. One bedroom has been set up as an office with extra cabinets and a desk area. Ascending the stairs to the second floor, you will find a Bonus room, a 5th bedroom, and a full bathroom. The 5th bedroom includes built-in features like shelving and a desk. The Bonus room also has built-in shelves, extra storage, and skylights. This room has so many possibilites including media room, game room, gym, homeschool classroom, or even an extra bedroom for visitors. The backyard will be your oasis with a pool and a firepit, ready for any weather. An oversized, fully pavered patio allows plenty of space for weekend BBQs. Enjoy the morning sunrise on your front porch with that first cup of coffee. For those who like to fish, walk through the Preserve across the street as there is a Lake just waiting for you. Many other upgrades give this home that special touch: crown molding in the Primary and Dining room, shutters on the windows throughout the home, and many built-in features including lighted display cabinets in the front entry. This stunning home is ready for you! Schedule your viewing today!
Listing Agent
COLDWELL BANKER REALTY Brokerage Phone: 813-685-7755 License #3296459 Listed on: 11/10/2025

Home Details
Home Type
- Single Family
Est. Annual Taxes
- $9,599
Year Built
- Built in 1993
Lot Details
- 0.34 Acre Lot
- Lot Dimensions are 110x133
- East Facing Home
- Vinyl Fence
- Mature Landscaping
- Irrigation Equipment
- Property is zoned PD
HOA Fees
- $10 Monthly HOA Fees
Parking
- 3 Car Attached Garage
Home Design
- Contemporary Architecture
- Slab Foundation
- Frame Construction
- Shingle Roof
- Vinyl Siding
Interior Spaces
- 3,506 Sq Ft Home
- 2-Story Property
- Open Floorplan
- Built-In Features
- Built-In Desk
- Shelving
- Crown Molding
- High Ceiling
- Ceiling Fan
- Skylights
- Wood Burning Fireplace
- Shutters
- French Doors
- Great Room
- Family Room Off Kitchen
- Formal Dining Room
- Bonus Room
- Views of Woods
- Laundry Room
Kitchen
- Eat-In Kitchen
- Dinette
- Built-In Convection Oven
- Range
- Microwave
- Freezer
- Dishwasher
- Stone Countertops
- Solid Wood Cabinet
- Disposal
Flooring
- Wood
- Carpet
- Tile
Bedrooms and Bathrooms
- 5 Bedrooms
- Primary Bedroom on Main
- Split Bedroom Floorplan
- Walk-In Closet
- 4 Full Bathrooms
- Freestanding Bathtub
Pool
- Screened Pool
- Heated In Ground Pool
- Heated Spa
- Gunite Pool
- Saltwater Pool
- Above Ground Spa
- Fence Around Pool
- Pool Lighting
Outdoor Features
- Covered Patio or Porch
- Exterior Lighting
- Rain Gutters
Schools
- Lopez Elementary School
- Burnett Middle School
- Strawberry Crest High School
Utilities
- Central Heating and Cooling System
- Thermostat
- Water Filtration System
- Electric Water Heater
- Water Softener
- Septic Tank
- Cable TV Available
Community Details
- Hickory Lakes Manor Association, Phone Number (813) 390-6994
- Hickory Lakes Manor Subdivision
- The community has rules related to deed restrictions
Listing and Financial Details
- Visit Down Payment Resource Website
- Legal Lot and Block 2 / 2
- Assessor Parcel Number U-36-28-20-26P-000002-00002.0
Map
Home Values in the Area
Average Home Value in this Area
Tax History
| Year | Tax Paid | Tax Assessment Tax Assessment Total Assessment is a certain percentage of the fair market value that is determined by local assessors to be the total taxable value of land and additions on the property. | Land | Improvement |
|---|---|---|---|---|
| 2025 | $9,599 | $574,658 | -- | -- |
| 2024 | $9,599 | $558,463 | -- | -- |
| 2023 | $9,303 | $542,197 | $85,147 | $457,050 |
| 2022 | $8,804 | $518,250 | $70,956 | $447,294 |
| 2021 | $7,873 | $412,190 | $56,764 | $355,426 |
| 2020 | $5,375 | $315,848 | $0 | $0 |
| 2019 | $3,416 | $208,500 | $0 | $0 |
| 2018 | $3,261 | $199,254 | $0 | $0 |
| 2017 | $3,215 | $263,234 | $0 | $0 |
| 2016 | $3,175 | $191,142 | $0 | $0 |
| 2015 | $3,210 | $189,813 | $0 | $0 |
| 2014 | $3,184 | $188,307 | $0 | $0 |
| 2013 | -- | $185,524 | $0 | $0 |
Property History
| Date | Event | Price | List to Sale | Price per Sq Ft | Prior Sale |
|---|---|---|---|---|---|
| 01/07/2026 01/07/26 | Price Changed | $630,000 | -1.6% | $180 / Sq Ft | |
| 11/10/2025 11/10/25 | For Sale | $640,000 | +36.8% | $183 / Sq Ft | |
| 03/05/2020 03/05/20 | Sold | $468,000 | -0.2% | $130 / Sq Ft | View Prior Sale |
| 01/21/2020 01/21/20 | Pending | -- | -- | -- | |
| 01/10/2020 01/10/20 | For Sale | $469,000 | -- | $130 / Sq Ft |
Purchase History
| Date | Type | Sale Price | Title Company |
|---|---|---|---|
| Quit Claim Deed | -- | -- | |
| Warranty Deed | $468,000 | Sunbelt Title Agency |
Mortgage History
| Date | Status | Loan Amount | Loan Type |
|---|---|---|---|
| Previous Owner | $444,600 | New Conventional |
Source: Stellar MLS
MLS Number: TB8442434
APN: U-36-28-20-26P-000002-00002.0
- 702 Old Darby St
- 815 Shangri la Dr
- 520 Rooks Rd
- 305 Running Horse Rd
- 827 John Cressler Dr
- 501 Penn National Rd
- 222 Halton Cir
- 424 Down Pine Dr
- 422 Down Pine Dr
- 304 Savannah Oaks Place
- 403 Thicket Crest Rd
- 106 Winston Manor Cir
- 505 Lakeside Dr
- 416 Golden Elm Dr
- 626 Garden Oaks Square
- 801 N Kingsway Rd
- 821 Walnut Dr
- 306 Carriage Oak Place
- 311 Golden Elm Dr
- 605 de Resine Carre St Unit 605DR
- 155 Winston Manor Cir
- 902 Check Place
- 106 Winston Manor Cir
- 403 Fern Gulley Dr
- 434 Kings Path Dr
- 205 S Kingsway Rd
- 723 Parsons Pointe St
- 314 Tweed Ave
- 1533 Marsh Wood Dr
- 709 Periwinkle Pointe Place
- 204 Wense Ave
- 516 Valencia Park Dr
- 415 Magnolia Ave Unit A
- 1427 Lake Shore Ranch Dr
- 1720 Mosaic Forest Dr
- 1336 Valley Grove Dr
- 2106 Darlington Oak Dr
- 1708 E Wheeler Rd
- 5322 Pine St Unit A
- 12015 Peach Grove Ct
Ask me questions while you tour the home.
