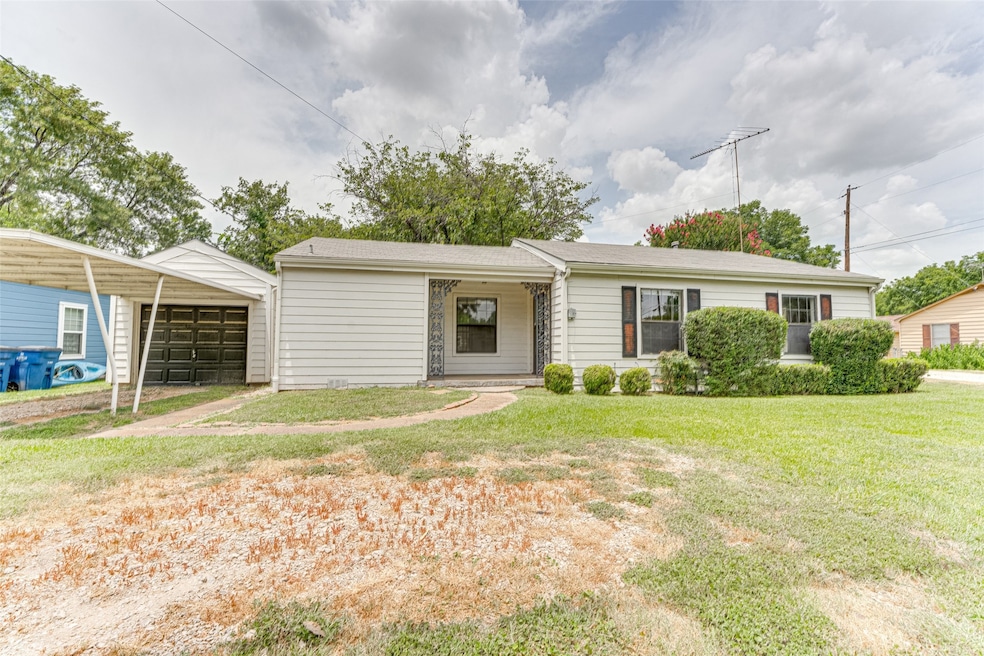
Highlights
- Traditional Architecture
- Covered Patio or Porch
- Eat-In Kitchen
- Wood Flooring
- 1 Car Direct Access Garage
- Interior Lot
About This Home
As of August 2025Step inside and be welcomed by the charm of original hardwood flooring that flows throughout the main living areas of this single-family home. The spacious living room is open to the kitchen, creating a comfortable and functional layout perfect for entertaining or everyday living. The home features a generous primary bedroom with an ensuite bathroom, along with two spacious guest bedrooms and a full guest bath. Outside, enjoy a large backyard offering plenty of space for play, pets, or a garden. A single-car garage and attached carport provide ample parking and storage options. This home blends character and convenience—don’t miss your chance to make it yours!
Last Agent to Sell the Property
Keller Williams Realty Brokerage Phone: 972-740-6851 License #0685757 Listed on: 07/03/2025

Home Details
Home Type
- Single Family
Est. Annual Taxes
- $4,187
Year Built
- Built in 1951
Lot Details
- 10,019 Sq Ft Lot
- Chain Link Fence
- Interior Lot
- Back Yard
Parking
- 1 Car Direct Access Garage
- 1 Carport Space
- Front Facing Garage
- Garage Door Opener
- Gravel Driveway
Home Design
- Traditional Architecture
- Pillar, Post or Pier Foundation
- Composition Roof
Interior Spaces
- 1,236 Sq Ft Home
- 1-Story Property
- Built-In Features
- Washer and Electric Dryer Hookup
Kitchen
- Eat-In Kitchen
- Gas Range
- Dishwasher
- Disposal
Flooring
- Wood
- Carpet
- Linoleum
- Luxury Vinyl Plank Tile
Bedrooms and Bathrooms
- 3 Bedrooms
- 2 Full Bathrooms
Schools
- Houston Elementary School
- Ennis High School
Additional Features
- Covered Patio or Porch
- Central Heating and Cooling System
Community Details
- R Quinn Subdivision
Listing and Financial Details
- Assessor Parcel Number 184287
Ownership History
Purchase Details
Home Financials for this Owner
Home Financials are based on the most recent Mortgage that was taken out on this home.Purchase Details
Home Financials for this Owner
Home Financials are based on the most recent Mortgage that was taken out on this home.Purchase Details
Similar Homes in Ennis, TX
Home Values in the Area
Average Home Value in this Area
Purchase History
| Date | Type | Sale Price | Title Company |
|---|---|---|---|
| Vendors Lien | -- | None Available | |
| Vendors Lien | -- | Lawyers Title | |
| Interfamily Deed Transfer | -- | None Available |
Mortgage History
| Date | Status | Loan Amount | Loan Type |
|---|---|---|---|
| Open | $79,000 | New Conventional | |
| Previous Owner | $65,000 | Purchase Money Mortgage |
Property History
| Date | Event | Price | Change | Sq Ft Price |
|---|---|---|---|---|
| 08/08/2025 08/08/25 | Sold | -- | -- | -- |
| 07/13/2025 07/13/25 | Pending | -- | -- | -- |
| 07/03/2025 07/03/25 | For Sale | $195,000 | +57.4% | $158 / Sq Ft |
| 09/27/2018 09/27/18 | Sold | -- | -- | -- |
| 08/24/2018 08/24/18 | Pending | -- | -- | -- |
| 03/13/2018 03/13/18 | For Sale | $123,900 | -- | $90 / Sq Ft |
Tax History Compared to Growth
Tax History
| Year | Tax Paid | Tax Assessment Tax Assessment Total Assessment is a certain percentage of the fair market value that is determined by local assessors to be the total taxable value of land and additions on the property. | Land | Improvement |
|---|---|---|---|---|
| 2024 | $4,187 | $194,436 | $60,000 | $134,436 |
| 2023 | $4,187 | $178,483 | $60,000 | $118,483 |
| 2022 | $2,598 | $108,570 | $33,000 | $75,570 |
| 2021 | $2,313 | $91,870 | $26,250 | $65,620 |
| 2020 | $2,194 | $85,250 | $22,500 | $62,750 |
| 2019 | $2,936 | $112,030 | $0 | $0 |
| 2018 | $2,396 | $90,780 | $12,500 | $78,280 |
| 2017 | $1,311 | $58,980 | $10,000 | $48,980 |
| 2016 | $1,192 | $44,930 | $10,000 | $34,930 |
| 2015 | $404 | $44,600 | $10,000 | $34,600 |
| 2014 | $404 | $45,160 | $0 | $0 |
Agents Affiliated with this Home
-
Jake Willingham

Seller's Agent in 2025
Jake Willingham
Keller Williams Realty
(972) 740-6851
210 Total Sales
-
Elizabeth Cortez
E
Buyer's Agent in 2025
Elizabeth Cortez
Keller Williams Realty DPR
(469) 783-2776
17 Total Sales
-
Karen Buckley

Seller's Agent in 2018
Karen Buckley
CENTURY 21 Judge Fite Co.
(972) 467-5379
59 Total Sales
-
Leslie Majors Team

Buyer's Agent in 2018
Leslie Majors Team
Legacy Realty Group
(972) 921-6880
667 Total Sales
Map
Source: North Texas Real Estate Information Systems (NTREIS)
MLS Number: 20988402
APN: 184287
- 903 Sunrise Ave
- 1003 E Burnett St
- 807 Barton Dr
- 806 Barton Dr
- TBD Sandswitch Rd
- 904 Barton Dr
- TBD Cut Off Rd
- 2429 Dahlia Dr
- 2406 Dahlia Dr
- 2414 Dahlia Dr
- 2422 Dahlia Dr
- 2430 Dahlia Dr
- 2438 Dahlia Dr
- TBD Alsdorf Rd
- TBD Ensign Rd
- tbd Prachyl Rd
- 1005 E Burnett St
- 1041 Shady Oaks Dr
- 1022 Shady Oaks Dr
- 200 Avenue B






