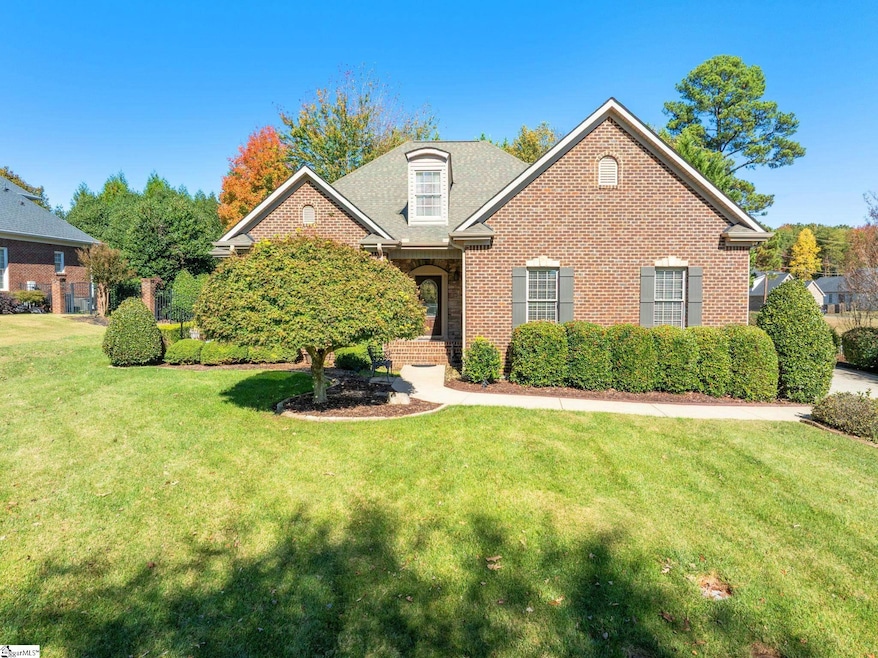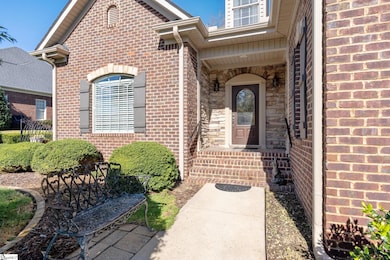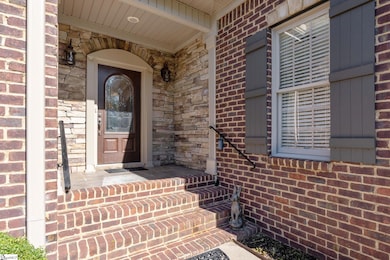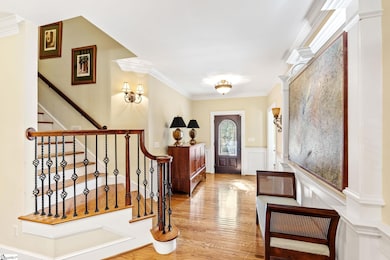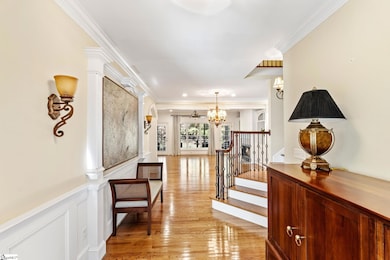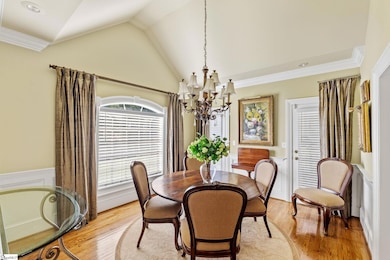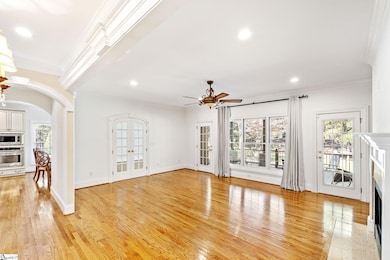504 Cypress Links Way Taylors, SC 29687
Estimated payment $4,516/month
Highlights
- Open Floorplan
- Traditional Architecture
- Granite Countertops
- Paris Elementary School Rated A
- Wood Flooring
- Home Office
About This Home
Welcome to 504 Cypress Links Way. Come experience the craftsmanship and care that make this home truly special. This custom-built, one-owner, all brick home boasts over 3,000 square feet of thoughtfully designed living space. The main level showcases beautiful hardwood floors, gorgeous wood trim and 9’ ceilings throughout the house. The spacious living room features a wall of windows that fills the space with natural light and offers peaceful views of the private backyard. A cozy gas log fireplace is the focal point of the room, framed by custom built-in cabinets that add both style and functionality. The kitchen is a cook’s dream—featuring a center island, gas cooking, stainless appliances and abundant counter and cabinet space, and just off the kitchen is a comfortable keeping room offering additional space for relaxing or casual entertaining. A formal dining room provides the perfect setting for hosting family gatherings or special occasion. The primary suite is conveniently located on the main floor, with a gas-log fireplace and built-in cabinets, and the gorgeous ensuite has tall double vanity sinks, separate tub and shower and roomy his and her closets with built in storage systems. Upstairs, you’ll find two additional bedrooms with walk in closets, and a full bath providing plenty of room for family or guests. There are two smaller rooms, on the upper and lower level, that are ideal to use for office or artist space. The walk-in attic storage provides easy access to those seasonal items you need to store. Outside you can enjoy the covered back porch overlooking a beautifully landscaped and private yard. With a beautiful tile floor and ceiling fans above it is the perfect place to spend time in solitude or showing hospitality to friends. Pride of ownership is evident in every detail of this home. Nestled in a convenient central location close to shopping and dining in Travelers Rest, Greer and Greenville, this property offers the perfect blend of quality construction, comfort, and convenience. Schedule your showing today!
Home Details
Home Type
- Single Family
Est. Annual Taxes
- $3,000
Year Built
- Built in 2007
Lot Details
- 0.4 Acre Lot
- Level Lot
- Few Trees
HOA Fees
- $50 Monthly HOA Fees
Home Design
- Traditional Architecture
- Brick Exterior Construction
- Architectural Shingle Roof
- Vinyl Siding
Interior Spaces
- 3,000-3,199 Sq Ft Home
- 2-Story Property
- Open Floorplan
- Bookcases
- Ceiling height of 9 feet or more
- Ceiling Fan
- Gas Log Fireplace
- Window Treatments
- Living Room
- Dining Room
- Home Office
- Crawl Space
- Storage In Attic
- Fire and Smoke Detector
Kitchen
- Breakfast Room
- Walk-In Pantry
- Built-In Oven
- Electric Oven
- Gas Cooktop
- Range Hood
- Built-In Microwave
- Dishwasher
- Granite Countertops
- Disposal
- Pot Filler
Flooring
- Wood
- Carpet
- Ceramic Tile
Bedrooms and Bathrooms
- 3 Bedrooms | 1 Main Level Bedroom
- Walk-In Closet
- 2.5 Bathrooms
- Garden Bath
Laundry
- Laundry Room
- Laundry on main level
- Electric Dryer Hookup
Parking
- 2 Car Attached Garage
- Garage Door Opener
Outdoor Features
- Covered Patio or Porch
Schools
- Paris Elementary School
- Sevier Middle School
- Wade Hampton High School
Utilities
- Multiple cooling system units
- Central Air
- Multiple Heating Units
- Heating System Uses Natural Gas
- Underground Utilities
- Gas Water Heater
- Cable TV Available
Community Details
- Cypress Point Subdivision
- Mandatory home owners association
Listing and Financial Details
- Assessor Parcel Number 0498.04-01-019.00
Map
Home Values in the Area
Average Home Value in this Area
Tax History
| Year | Tax Paid | Tax Assessment Tax Assessment Total Assessment is a certain percentage of the fair market value that is determined by local assessors to be the total taxable value of land and additions on the property. | Land | Improvement |
|---|---|---|---|---|
| 2024 | $3,000 | $17,770 | $3,090 | $14,680 |
| 2023 | $3,000 | $17,770 | $3,090 | $14,680 |
| 2022 | $2,927 | $17,770 | $3,090 | $14,680 |
| 2021 | $2,874 | $17,770 | $3,090 | $14,680 |
| 2020 | $2,587 | $15,460 | $2,200 | $13,260 |
| 2019 | $2,562 | $15,460 | $2,200 | $13,260 |
| 2018 | $2,667 | $15,460 | $2,200 | $13,260 |
| 2017 | $2,640 | $15,460 | $2,200 | $13,260 |
| 2016 | $2,540 | $386,420 | $55,000 | $331,420 |
| 2015 | $2,513 | $386,420 | $55,000 | $331,420 |
| 2014 | $2,282 | $358,840 | $55,000 | $303,840 |
Property History
| Date | Event | Price | List to Sale | Price per Sq Ft |
|---|---|---|---|---|
| 11/11/2025 11/11/25 | Price Changed | $799,900 | -2.5% | $267 / Sq Ft |
| 10/31/2025 10/31/25 | For Sale | $820,000 | -- | $273 / Sq Ft |
Purchase History
| Date | Type | Sale Price | Title Company |
|---|---|---|---|
| Interfamily Deed Transfer | $101 | -- | |
| Deed | $49,500 | -- | |
| Deed | $45,000 | -- |
Source: Greater Greenville Association of REALTORS®
MLS Number: 1573643
APN: 0498.04-01-019.00
- 500 E Mountain Creek Rd
- 8 Knoll Cir
- 6 Apple Jack Ln
- 305 Beckworth Dr
- 67 Devonhall Way
- 3995 State Park Rd
- 121 Berrow Way
- 3 Westin St
- 29 Kindlin Way
- 1863 Reid School Rd
- 1861 Reid School Rd
- 1859 Reid School Rd
- 8 Overlook Ct
- 3 Fox Ridge Point
- 301 Cardinal Dr
- 11 Tall Tree Ln
- 302 Ledgewood Way
- 28 Bernwood Dr
- 8 Tall Tree Ln
- 585 Mountain Creek Rd
- 1150 Reid School Rd
- 45 Carriage Dr
- 6 Edge Ct
- 3549 Rutherford Rd
- 1712 Pinecroft Dr
- 104 Watson Rd
- 3765 Buttercup Way
- 1005 W Lee Rd Unit 2
- 4307 Edwards Rd
- 200 Kensington Rd
- 103 Cardinal Dr
- 2207 Wade Hampton Blvd
- 15 Galphin Dr Unit 27
- 151 White Oak Rd
- 1127 Rutherford Rd
- 702 Edwards Rd
- 101 Enclave Paris Dr
- 120 Haddington Ln
- 227 Rusty Brook Rd
- 12 Woodleigh Dr
