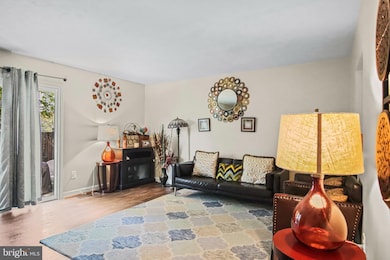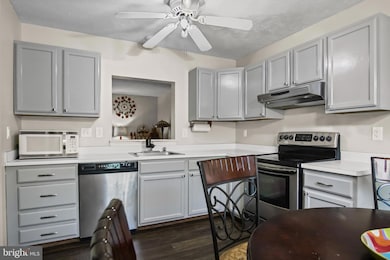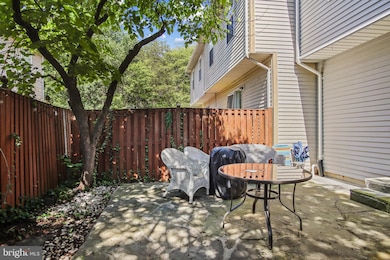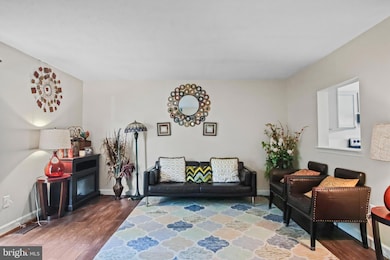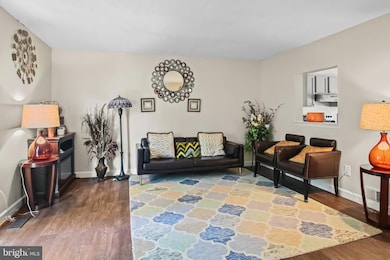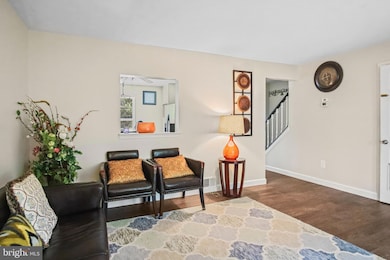
504 Domain Ct Odenton, MD 21113
Estimated payment $2,427/month
Highlights
- Colonial Architecture
- Community Playground
- Central Air
- Arundel High School Rated A-
- Brick Front
- Heat Pump System
About This Home
Welcome home! Discover comfort, convenience, and value in this well-maintained brick-front townhome located in the desirable Kings Ransom Condominium community in Odenton. Featuring 2 spacious upstairs bedrooms and 1 bedroom downstairs, 1.5 bathrooms, and a fully finished basement with a bedroom, this home offers versatile living space and is just minutes from Fort Meade, NSA, the MARC train station, and major commuter routes (Route 32, 295, I-97).The main level welcomes you with an open-concept layout, updated flooring, and a sun-filled living and dining area. The eat-in kitchen includes plenty of cabinet space and a breakfast bar for casual dining. Step through the sliding glass doors onto your fenced patio—a peaceful spot to unwind or entertain.Upstairs, you’ll find two generously sized bedrooms, including a primary suite with dual closets, along with a well-maintained full bath. A half bath on the main level, in-unit washer and dryer, and two assigned parking spaces provide additional comfort and convenience.The finished basement offers a large flexible space ideal for a rec room, office, or even a third sleeping area. Plus, there’s existing rough-in plumbing—giving you the opportunity to easily add a second full bathroom and increase the home’s value and functionality.Key Features:Brick front with timeless curb appeal3 Bedrooms | 1 Full Bath | 1 Half BathFinished basement with rough-in for additional full bathBright open layout with updated flooringPrivate fenced backyard with patioTwo assigned parking spacesIn-unit washer and dryerQuiet cul-de-sac locationLow condo fee – enjoy affordability with fewer maintenance worriesCommunity Amenities:Located near Seven Oaks with access to parks, playgrounds, trails, community centers, and more. Enjoy nearby shopping, dining, and commuter convenience. A perfect fit for first-time buyers, military families, or investors looking for a move-in ready townhome with room to grow. Schedule your private tour today and experience the possibilities at 504 Domain Court!
Townhouse Details
Home Type
- Townhome
Est. Annual Taxes
- $3,041
Year Built
- Built in 1991
HOA Fees
- $187 Monthly HOA Fees
Home Design
- Colonial Architecture
- Brick Foundation
- Block Foundation
- Brick Front
- Concrete Perimeter Foundation
Interior Spaces
- Property has 3 Levels
Bedrooms and Bathrooms
Finished Basement
- Connecting Stairway
- Interior Basement Entry
Parking
- 2 Open Parking Spaces
- 2 Parking Spaces
- Parking Lot
- 2 Assigned Parking Spaces
Utilities
- Central Air
- Heat Pump System
- Electric Water Heater
Listing and Financial Details
- Assessor Parcel Number 020442890075347
Community Details
Overview
- Association fees include reserve funds, road maintenance, snow removal, management, insurance
- Kings Ransom Condo Community
- Kings Ransom Condo Subdivision
Amenities
- Common Area
Recreation
- Community Playground
Pet Policy
- Breed Restrictions
Map
Home Values in the Area
Average Home Value in this Area
Tax History
| Year | Tax Paid | Tax Assessment Tax Assessment Total Assessment is a certain percentage of the fair market value that is determined by local assessors to be the total taxable value of land and additions on the property. | Land | Improvement |
|---|---|---|---|---|
| 2024 | $3,088 | $243,033 | $0 | $0 |
| 2023 | $2,772 | $231,567 | $0 | $0 |
| 2022 | $2,300 | $220,100 | $110,000 | $110,100 |
| 2021 | $5,069 | $215,533 | $0 | $0 |
| 2020 | $2,450 | $210,967 | $0 | $0 |
| 2019 | $4,720 | $206,400 | $100,000 | $106,400 |
| 2018 | $2,029 | $200,100 | $0 | $0 |
| 2017 | $2,258 | $193,800 | $0 | $0 |
| 2016 | -- | $187,500 | $0 | $0 |
| 2015 | -- | $187,500 | $0 | $0 |
| 2014 | -- | $187,500 | $0 | $0 |
Property History
| Date | Event | Price | Change | Sq Ft Price |
|---|---|---|---|---|
| 05/22/2025 05/22/25 | For Sale | $355,000 | 0.0% | $306 / Sq Ft |
| 05/21/2025 05/21/25 | Price Changed | $355,000 | +4.1% | $306 / Sq Ft |
| 06/30/2023 06/30/23 | Sold | $341,000 | +4.9% | $294 / Sq Ft |
| 05/29/2023 05/29/23 | Pending | -- | -- | -- |
| 05/25/2023 05/25/23 | For Sale | $325,000 | -- | $280 / Sq Ft |
Purchase History
| Date | Type | Sale Price | Title Company |
|---|---|---|---|
| Deed | $205,000 | None Available | |
| Deed | $126,000 | -- |
Mortgage History
| Date | Status | Loan Amount | Loan Type |
|---|---|---|---|
| Open | $8,291 | FHA | |
| Closed | $5,000 | Unknown | |
| Open | $201,286 | FHA | |
| Closed | -- | No Value Available |
Similar Homes in Odenton, MD
Source: Bright MLS
MLS Number: MDAA2115358
APN: 04-428-90075347
- 530 Imperial Square
- 510 Rita Dr
- 1212 Gregory Ct
- 1301 Saran Ct
- 1312 Treasure Dr
- 490 N Patuxent Rd Unit 50
- 1301 Treasure Dr
- 523 N Patuxent Rd
- 581 Rita Dr
- 456 N Patuxent Rd
- 1241 Duke Ln
- 500 Prince Charles Ave
- 0 Odenton Rd
- 586 Rita Dr
- 1551 Brakeman Ct
- 707 Thornwood Dr
- 1378 Odenton Rd
- 2447 Warm Spring Way
- 1302 Burlington Dr
- 618 Chapelgate Dr

