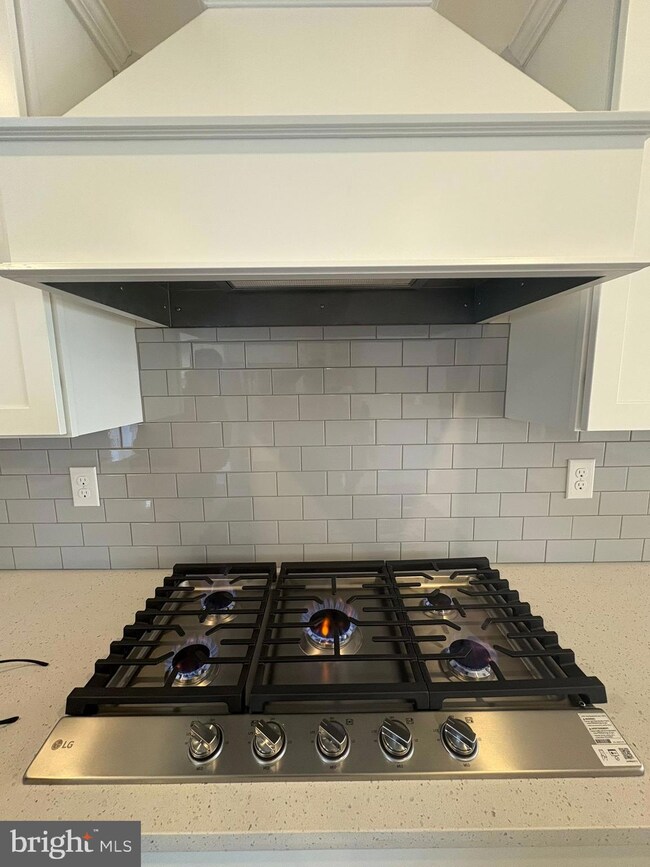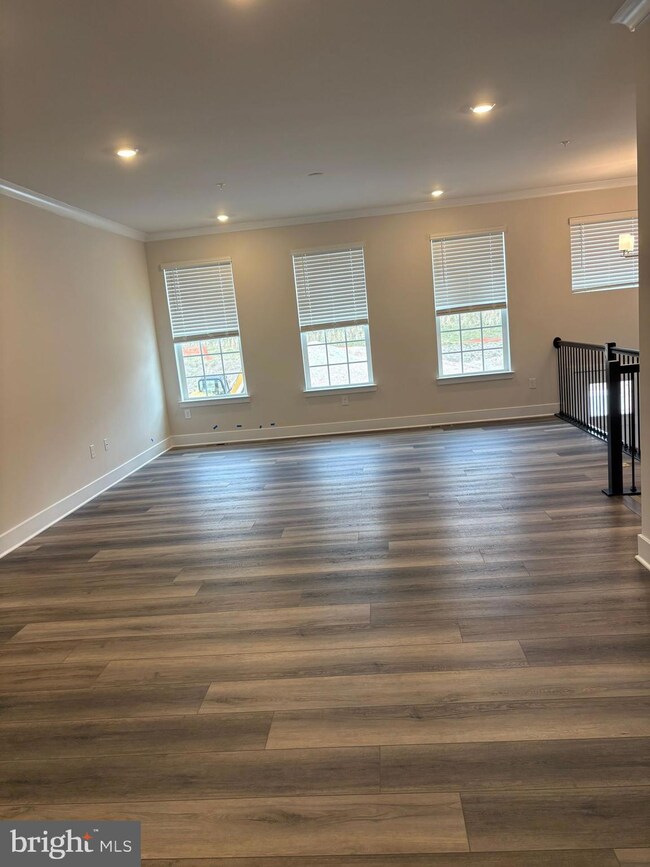504 Downswing Rd Pikesville, MD 21208
Highlights
- New Construction
- 2 Car Attached Garage
- Property is in excellent condition
- Craftsman Architecture
- Central Heating and Cooling System
About This Home
Brand New three-story townhome with 3 bedrooms, 1 large recreation room and 1 home theater room along with 3 full baths and 2 half bath gives a large spacious living space for any family. Features two-car garage and a spacious recreation room with full bath at this level. Living area includes open space, kitchen and dining room along with half bath. Kitchen has quartz counter top with all appliances in this gorgeous gourmet kitchen. Three spacious bedrooms are situated on the third floor, including the tranquil owner's suite with an attached bathroom and walk-in closet. Includes Washer and Dryer 4rth Level includes Loft along with open space outdoor with a beautiful view. ** Pics shared are from similar model home ** Tenant pays all HOA & utilities
Owner pays front foot fee
Listing Agent
monajrathi.realtor@gmail.com Samson Properties Listed on: 11/15/2025

Townhouse Details
Home Type
- Townhome
Year Built
- Built in 2025 | New Construction
Lot Details
- 2,178 Sq Ft Lot
- Property is in excellent condition
HOA Fees
- $75 Monthly HOA Fees
Parking
- 2 Car Attached Garage
- Basement Garage
- Driveway
Home Design
- Craftsman Architecture
- Brick Foundation
Interior Spaces
- Property has 4 Levels
Bedrooms and Bathrooms
Basement
- Walk-Out Basement
- Garage Access
Utilities
- Central Heating and Cooling System
- Electric Water Heater
- Municipal Trash
Listing and Financial Details
- Residential Lease
- Security Deposit $3,600
- $350 Move-In Fee
- Tenant pays for all utilities
- Rent includes common area maintenance, lawn service
- No Smoking Allowed
- 12-Month Min and 18-Month Max Lease Term
- Available 11/15/25
- $125 Repair Deductible
- Assessor Parcel Number 04032500020383
Community Details
Overview
- Association fees include common area maintenance, lawn care rear
Pet Policy
- Pets allowed on a case-by-case basis
- Pet Deposit $500
- $50 Monthly Pet Rent
Map
Source: Bright MLS
MLS Number: MDBC2146208
- 1757 Water Crossing Rd
- 1759 Water Crossing Rd
- 1751 Water Crossing Rd
- 1722 Water Crossing Rd
- 1723 Water Crossing Rd
- Ellicott Front Load Garage Plan at The Fairways at Woodholme
- 330 Birdie Ct
- Easton Front Load Garage Plan at The Fairways at Woodholme
- 224 Birdie Ct
- 336 Lyon Ct
- 8330 Meadowsweet Rd
- 1 Babette Ct
- 8325 Meadowsweet Rd
- 8402 Prairie Rose Place
- 8806 Pikesville Rd
- 38 Stags Leap Ct
- 26 Esperanza Ct
- 33 Peregrine Ct
- 8 Greenshire Ln
- 8525 Meadowsweet Rd
- 502 Downswing Rd
- 518 Downswing Rd
- 253 Swing Arc Ct
- 225 Birdie Ct
- 9050 Iron Horse Ln
- 4 Deauville Ct
- 4 Austringer Ct
- 8806 Howard Forest Ln
- 3947 Setonhurst Rd
- 111 River Oaks Cir
- 4723 Maryknoll Rd
- 1 Hartley Cir
- 8 Dandelion Ct Unit B
- 1 Harness Ct
- 6 Homestead Dr
- 4607 Old Court Rd
- 7906 201 Valley Manor Rd Unit 201 UNIT E
- 7906 Valley Manor Rd Unit L
- 34 Hunt Cup Cir
- 9 Hamlet Dr






