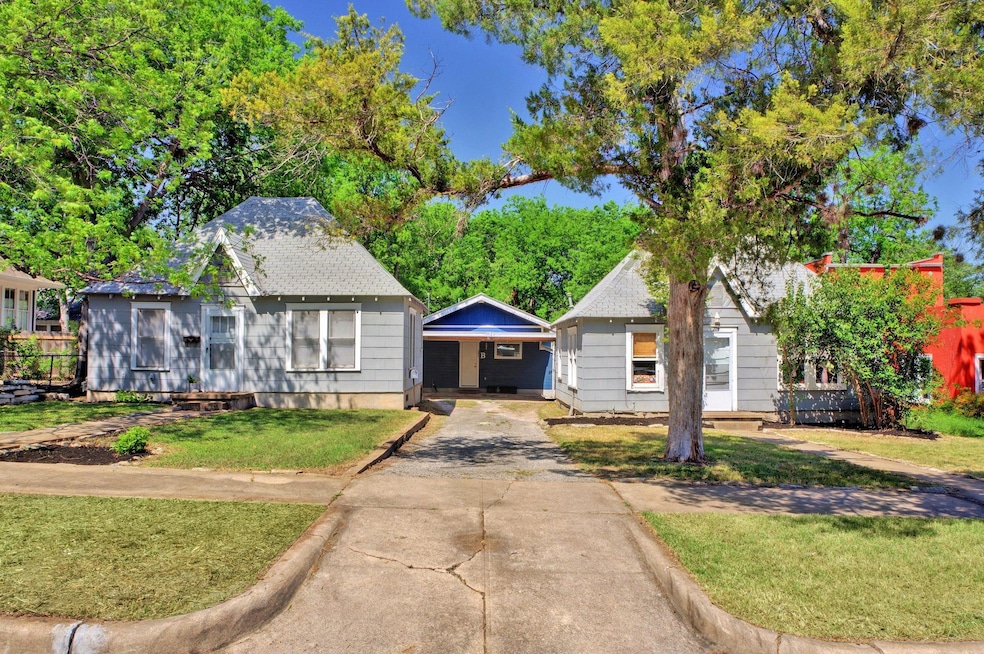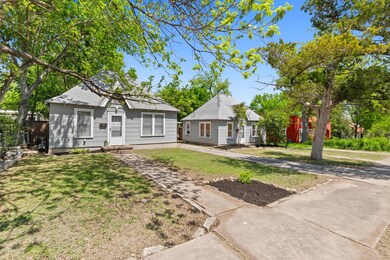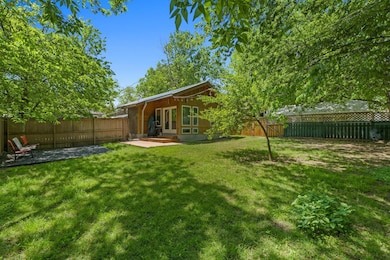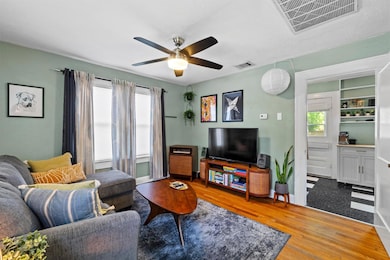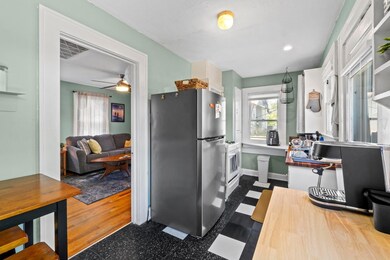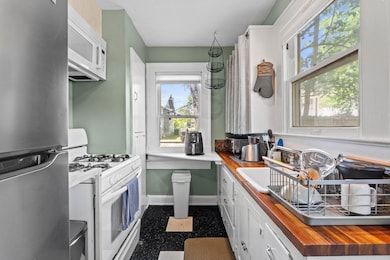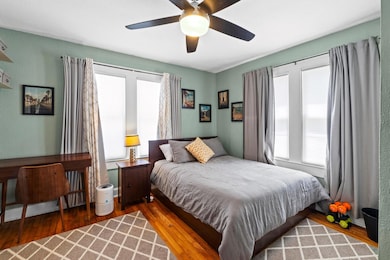504 E 38 1 2 St Unit 504, 504B, 506 Austin, TX 78751
Hyde Park NeighborhoodEstimated payment $6,026/month
Highlights
- Wood Flooring
- Private Yard
- Multiple Living Areas
- Russell Lee Elementary School Rated A-
- No HOA
- 5-minute walk to Sparky Park
About This Home
Rare Three-Unit Opportunity on a Large Lot in Hancock. Current rents are $5225, with great long-term tenants who would be happy to renew. Located just steps from the historic Hancock Golf Course and some of Austin’s most beloved local spots, this unique property presents a rare opportunity to own three individual 1 bed / 1 bath homes on a generous 10,890 sq ft lot in one of Central Austin’s most walkable neighborhoods. Perfect for investors, multi-generational living, or an owner-occupant seeking additional rental income, each unit offers its own charm, privacy, and complete living spaces—including full kitchens and bathrooms. The back cottage, rebuilt in 2014, is a quiet, modern retreat featuring granite countertops, solid bamboo floors, vaulted ceilings, and abundant natural light. It also includes central HVAC, a tankless gas water heater, in-unit laundry, and a private fenced yard. The two front cottages retain their original hardwood floors and vintage character, enhanced with thoughtful updates like European-style washer/dryer combos for added convenience. Additional highlights include alley access, a 2-car carport, and multiple off-street parking options. Located just half a block from Hancock Golf Course, jogging trails, and iconic neighborhood favorites like Asti, Vino Vino, and Hyde Park Bar & Grill, with easy access to UT and downtown. Three standalone units. One large lot. Endless potential. This is a true Austin gem in the heart of Hancock.
Listing Agent
Compass RE Texas, LLC Brokerage Phone: (512) 761-5409 License #0602041 Listed on: 04/17/2025

Property Details
Home Type
- Multi-Family
Est. Annual Taxes
- $15,873
Year Built
- Built in 1935
Lot Details
- 0.25 Acre Lot
- Southwest Facing Home
- Wood Fence
- Private Yard
- Back Yard
Home Design
- Pillar, Post or Pier Foundation
- Composition Roof
- Metal Roof
- Wood Siding
Interior Spaces
- 1,691 Sq Ft Home
- 1-Story Property
- Double Pane Windows
- Multiple Living Areas
- Living Room
- Dining Area
Kitchen
- Oven
- Range with Range Hood
- Dishwasher
- Disposal
Flooring
- Wood
- Tile
Bedrooms and Bathrooms
- 3 Bedrooms
- 3 Full Bathrooms
Laundry
- Dryer
- Washer
Parking
- 3 Parking Spaces
- Carport
- Off-Street Parking
Schools
- Lee Elementary School
- Kealing Middle School
- Mccallum High School
Additional Features
- No Interior Steps
- Rear Porch
- Property is near a golf course
- Central Heating and Cooling System
Listing and Financial Details
- Assessor Parcel Number 504 E 38 1/2
- Tax Block 4
Community Details
Overview
- No Home Owners Association
- Oaklawn Addn Subdivision
Pet Policy
- Pets allowed on a case-by-case basis
- Pet Deposit $500
Map
Home Values in the Area
Average Home Value in this Area
Property History
| Date | Event | Price | List to Sale | Price per Sq Ft |
|---|---|---|---|---|
| 10/29/2025 10/29/25 | Pending | -- | -- | -- |
| 09/10/2025 09/10/25 | Price Changed | $895,000 | -0.6% | $529 / Sq Ft |
| 08/28/2025 08/28/25 | Price Changed | $900,000 | -5.3% | $532 / Sq Ft |
| 08/14/2025 08/14/25 | Price Changed | $950,000 | -3.6% | $562 / Sq Ft |
| 07/24/2025 07/24/25 | Price Changed | $985,000 | -1.0% | $582 / Sq Ft |
| 07/02/2025 07/02/25 | Price Changed | $995,000 | -0.5% | $588 / Sq Ft |
| 06/26/2025 06/26/25 | Price Changed | $1,000,000 | -4.3% | $591 / Sq Ft |
| 06/13/2025 06/13/25 | Price Changed | $1,045,000 | -2.8% | $618 / Sq Ft |
| 05/21/2025 05/21/25 | Price Changed | $1,075,000 | -2.3% | $636 / Sq Ft |
| 04/17/2025 04/17/25 | For Sale | $1,100,000 | -- | $651 / Sq Ft |
Source: Unlock MLS (Austin Board of REALTORS®)
MLS Number: 9242525
- 504 E 38th 1 2 St
- 3801 Avenue H
- 3506 Tom Green St Unit 1
- 609 Texas Ave
- 4007 Avenue F
- 106 E 35th St
- 3710 Liberty St
- 3506 Speedway Unit 104
- 304 E 33rd St Unit 11
- 205 E 34th St
- 3304 Harris Park Ave
- 3208 Duval St
- 3914 Avenue D Unit 105
- 4014 Avenue D
- 906 E 38 1 2 St
- 3508 Red River St
- 4205 Speedway Unit 301
- 3405 Cedar St
- 4314 Duval St
- 4313 Duval St
