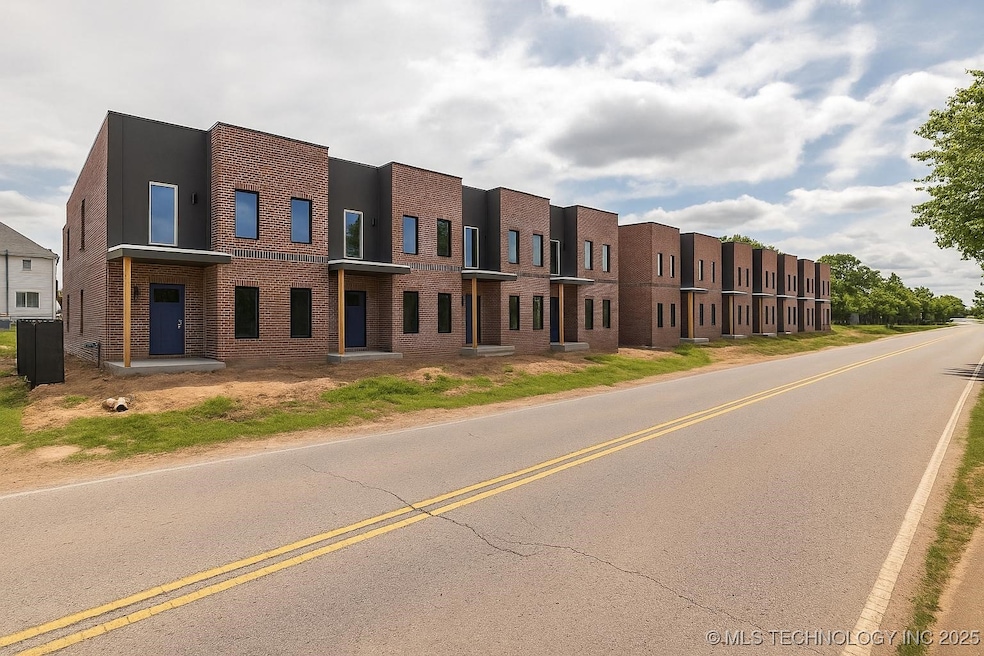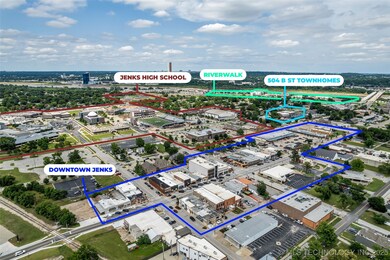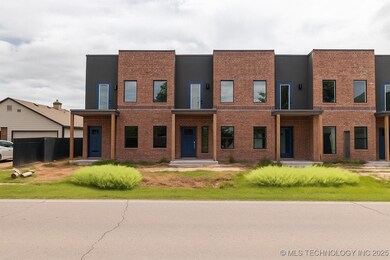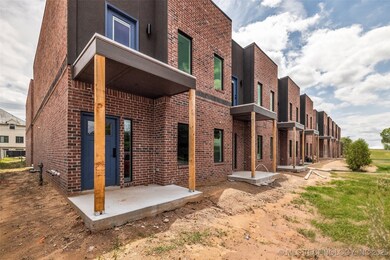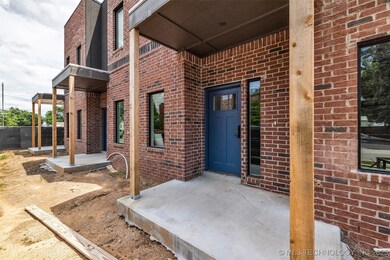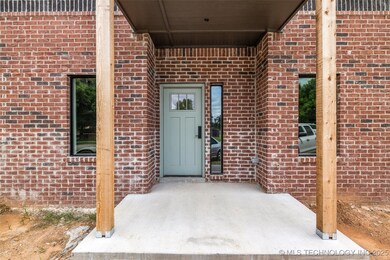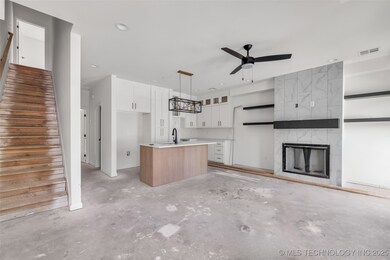Estimated payment $2,142/month
Highlights
- 0.72 Acre Lot
- Vaulted Ceiling
- Quartz Countertops
- Jenks West Elementary School Rated A
- Corner Lot
- Covered Patio or Porch
About This Home
Welcome to 512 Gardens – an exclusive enclave of 18 upscale Townhomes nestled in the heart of downtown Jenks! Enjoy walkable luxury living just steps from the best of Jenks with its charming shops, award-winning dining, the scenic Riverwalk and Aquarium Districts, and the main campus of the coveted Jenks School District! Each thoughtfully designed home features soaring ceilings, sleek finishes, and sun-filled interiors that perfectly blend style with function. Enter through your unique front door into an inviting Living Room with large windows, luxe fireplace framed by floating shelves, and seamless flow into the chef-inspired Kitchen with quartz counters, stainless appliances, and abundant floor to ceiling, soft-close cabinetry. The main-level Primary Suite offers a serene retreat with its spa style ensuite Bathroom and privacy from the rest of the home. A convenient Half Bath and separate Utility Room complete the first floor. Upstairs, find two spacious Bedrooms joined by a designer Pullman Bath with dual sinks, private shower, and water closet. One Bedroom is oversized with a private Balcony – perfect as a Guest Room, Game Room, or Home Office. Each Home includes a gated Yard, covered assigned parking, plentiful guest parking, and shared access to the manicured green space. With limited-time financing incentives for qualified buyers through the Developer’s preferred lender* and low monthly fees, these striking new Townhomes offer unmatched value and an ideal Jenks location. Schedule your tour today and secure your slice of the 512 Lifestyle! *Buyers are not required to use this lender.
Townhouse Details
Home Type
- Townhome
Est. Annual Taxes
- $1,756
Year Built
- Built in 2025
Lot Details
- North Facing Home
- Decorative Fence
- Landscaped
HOA Fees
- $95 Monthly HOA Fees
Parking
- 1 Car Garage
- Carport
- Driveway
Home Design
- Brick Exterior Construction
- Slab Foundation
- Wood Frame Construction
- Fiberglass Roof
- Asphalt
Interior Spaces
- 1,795 Sq Ft Home
- 2-Story Property
- Vaulted Ceiling
- Ceiling Fan
- Gas Log Fireplace
- Vinyl Clad Windows
- Insulated Windows
- Insulated Doors
- Washer and Gas Dryer Hookup
Kitchen
- Oven
- Stove
- Range
- Microwave
- Dishwasher
- Quartz Countertops
- Disposal
Flooring
- Carpet
- Tile
- Vinyl
Bedrooms and Bathrooms
- 3 Bedrooms
- Pullman Style Bathroom
Home Security
Eco-Friendly Details
- Energy-Efficient Windows
- Energy-Efficient Doors
Outdoor Features
- Balcony
- Covered Patio or Porch
- Rain Gutters
Schools
- West Elementary School
- Jenks High School
Utilities
- Forced Air Zoned Heating and Cooling System
- Heating System Uses Gas
- Programmable Thermostat
- Gas Water Heater
- Phone Available
- Cable TV Available
Listing and Financial Details
- Home warranty included in the sale of the property
Community Details
Overview
- Jenks Ot Subdivision
- Community Parking
Recreation
- Park
Security
- Fire and Smoke Detector
Map
Home Values in the Area
Average Home Value in this Area
Tax History
| Year | Tax Paid | Tax Assessment Tax Assessment Total Assessment is a certain percentage of the fair market value that is determined by local assessors to be the total taxable value of land and additions on the property. | Land | Improvement |
|---|---|---|---|---|
| 2024 | $1,756 | $49,500 | $49,500 | -- |
| 2023 | $1,756 | $13,794 | $13,794 | $0 |
| 2022 | $499 | $3,883 | $3,883 | $0 |
| 2021 | $506 | $3,883 | $3,883 | $0 |
| 2020 | $494 | $3,883 | $3,883 | $0 |
| 2019 | $498 | $3,883 | $3,883 | $0 |
| 2018 | $501 | $3,883 | $3,883 | $0 |
| 2017 | $493 | $3,883 | $3,883 | $0 |
| 2016 | $505 | $3,883 | $3,883 | $0 |
| 2015 | $515 | $3,883 | $3,883 | $0 |
| 2014 | $1,247 | $9,196 | $9,196 | $0 |
Property History
| Date | Event | Price | List to Sale | Price per Sq Ft |
|---|---|---|---|---|
| 06/03/2025 06/03/25 | For Sale | $359,900 | -- | $201 / Sq Ft |
Purchase History
| Date | Type | Sale Price | Title Company |
|---|---|---|---|
| Quit Claim Deed | $45,333 | Fidelity National Title | |
| Warranty Deed | $450,000 | None Listed On Document |
Mortgage History
| Date | Status | Loan Amount | Loan Type |
|---|---|---|---|
| Open | $3,117,928 | Construction | |
| Previous Owner | $382,500 | Construction |
Source: MLS Technology
MLS Number: 2523160
APN: 60532-83-19-05110
- 0 Aquarium Dr
- 0 W 101st Place S
- 513 W C St
- 108 W K Place
- 149 W L St
- 422 N Forest St
- 533 N Forest St
- 649 W 101st Place S
- 1012 N Forest Place
- 927 W J St
- 9031 S Delaware Ave Unit 703
- 9019 S Delaware Ave Unit 507
- 9031 S Delaware Place Unit 704
- 9009 S Delaware Ave Unit 403
- 3014 E 95th St
- 2834 E 90th St Unit 1802
- 2858 E 90th St Unit 1908
- 2841 E 90th St Unit 21
- 2846 E 90th St Unit 1007
- 2817 E 103rd St
- 412 E B St Unit 412 B
- 222 E Aquarium Place
- 1280 Riverwalk Terrace
- 421 N Cedar St
- 149 W L St
- 1519 N 1st St
- 9201 Riverside Pkwy
- 701 W 101st Place S Unit 937.1407094
- 2805 E 97th Ct
- 2929 E 95th St S
- 9320 S College Ave
- 2505 E 88th St
- 2826 E 90th St Unit 1605
- 8336 S Lewis Ave
- 2121 E 83rd St
- 2932 E 84th St Unit 36
- 2901 E 84th St Unit 38
- 1201 W 112th St S
- 7811 S College Ave
- 2002 E 73rd St
