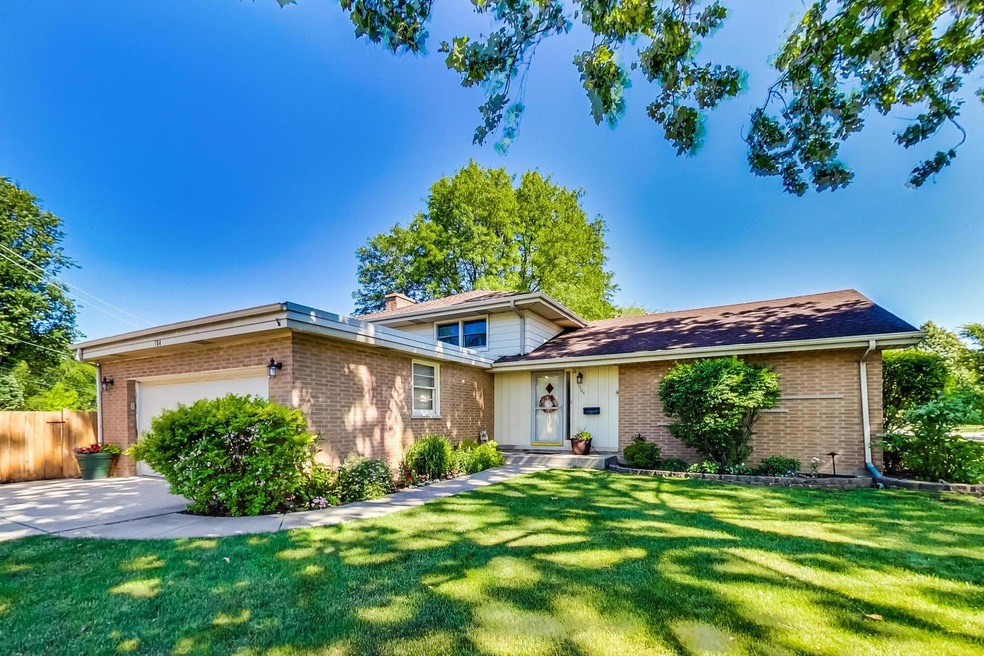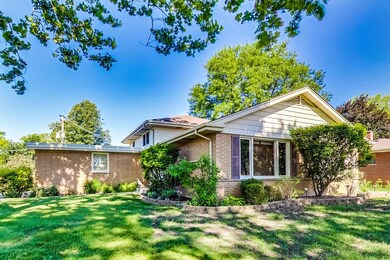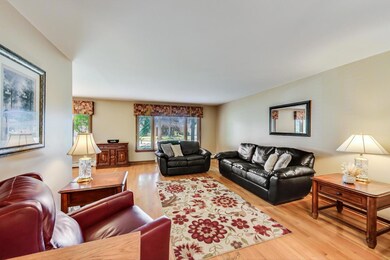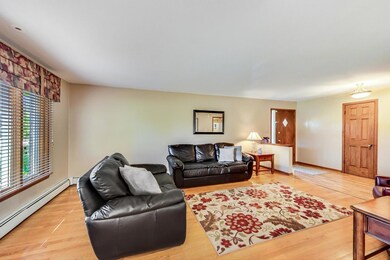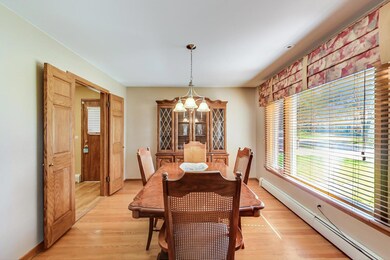
504 E Berkshire Ln Mount Prospect, IL 60056
Highlights
- Property is near a park
- Wood Flooring
- Community Pool
- Lions Park Elementary School Rated 9+
- Corner Lot
- 2-minute walk to Sunrise Park
About This Home
As of July 2025Great jumbo split level in fantastic location! Enter into the welcoming foyer leading to the spacious living room/dining room with tons of natural light and hardwood floors. Nicely appointed kitchen with tons of cabinets, counter space and eating area. Lower level boasts huge family room including corner gas fireplace, sliders to park like yard, great closet space, crawl, half bath, laundry and storage room seals the deal! Second level with primary bedroom and bath, two more bedrooms, another updated full bath with double sinks and tons of space. This home sits on a stately lot with over a 1/4 acre, fully fenced yard, shed, patio, lush landscape, you will not want to leave! Location can't be beat with parks and schools nearby as well as shopping, close to transportation and downtown Mount Prospect with all it has to offer!
Last Agent to Sell the Property
@properties Christie's International Real Estate License #475145849 Listed on: 06/23/2022

Home Details
Home Type
- Single Family
Est. Annual Taxes
- $7,738
Year Built
- Built in 1961
Lot Details
- 0.26 Acre Lot
- Lot Dimensions are 48x132x105x30x130
- Corner Lot
- Paved or Partially Paved Lot
Parking
- 2 Car Attached Garage
- Parking Space is Owned
Home Design
- Split Level Home
- Tri-Level Property
Interior Spaces
- 2,209 Sq Ft Home
- Ceiling Fan
- Gas Log Fireplace
- Entrance Foyer
- Family Room with Fireplace
- Living Room
- Formal Dining Room
- Storage Room
- Wood Flooring
- Crawl Space
- Home Security System
Kitchen
- Range
- Microwave
- Dishwasher
- Disposal
Bedrooms and Bathrooms
- 3 Bedrooms
- 3 Potential Bedrooms
- Dual Sinks
Laundry
- Laundry Room
- Dryer
- Washer
Outdoor Features
- Patio
- Shed
Location
- Property is near a park
Schools
- Westbrook School For Young Learn Elementary School
- Lincoln Junior High School
- Prospect High School
Utilities
- SpacePak Central Air
- Baseboard Heating
- Heating System Uses Steam
- Lake Michigan Water
Community Details
- Tennis Courts
- Community Pool
Listing and Financial Details
- Homeowner Tax Exemptions
Ownership History
Purchase Details
Home Financials for this Owner
Home Financials are based on the most recent Mortgage that was taken out on this home.Purchase Details
Similar Homes in the area
Home Values in the Area
Average Home Value in this Area
Purchase History
| Date | Type | Sale Price | Title Company |
|---|---|---|---|
| Interfamily Deed Transfer | -- | Transcontinental Title Co | |
| Interfamily Deed Transfer | -- | -- |
Mortgage History
| Date | Status | Loan Amount | Loan Type |
|---|---|---|---|
| Closed | $226,000 | New Conventional | |
| Closed | $262,500 | New Conventional | |
| Closed | $316,000 | New Conventional | |
| Closed | $323,535 | New Conventional | |
| Closed | $50,000 | Credit Line Revolving | |
| Closed | $213,799 | Unknown | |
| Closed | $219,100 | Unknown | |
| Closed | $223,500 | Unknown | |
| Closed | $208,000 | Unknown |
Property History
| Date | Event | Price | Change | Sq Ft Price |
|---|---|---|---|---|
| 07/10/2025 07/10/25 | Sold | $620,000 | -4.6% | $281 / Sq Ft |
| 06/12/2025 06/12/25 | Pending | -- | -- | -- |
| 05/28/2025 05/28/25 | For Sale | $650,000 | +52.9% | $294 / Sq Ft |
| 08/18/2022 08/18/22 | Sold | $425,000 | 0.0% | $192 / Sq Ft |
| 07/11/2022 07/11/22 | Pending | -- | -- | -- |
| 07/11/2022 07/11/22 | Price Changed | $425,000 | -5.5% | $192 / Sq Ft |
| 06/23/2022 06/23/22 | For Sale | $449,900 | -- | $204 / Sq Ft |
Tax History Compared to Growth
Tax History
| Year | Tax Paid | Tax Assessment Tax Assessment Total Assessment is a certain percentage of the fair market value that is determined by local assessors to be the total taxable value of land and additions on the property. | Land | Improvement |
|---|---|---|---|---|
| 2024 | $9,573 | $34,935 | $11,331 | $23,604 |
| 2023 | $10,333 | $42,000 | $11,331 | $30,669 |
| 2022 | $10,333 | $42,000 | $11,331 | $30,669 |
| 2021 | $7,831 | $28,463 | $7,365 | $21,098 |
| 2020 | $7,738 | $28,463 | $7,365 | $21,098 |
| 2019 | $7,733 | $31,626 | $7,365 | $24,261 |
| 2018 | $8,335 | $30,680 | $6,232 | $24,448 |
| 2017 | $8,996 | $32,703 | $6,232 | $26,471 |
| 2016 | $8,024 | $32,703 | $6,232 | $26,471 |
| 2015 | $8,722 | $32,630 | $5,098 | $27,532 |
| 2014 | $8,590 | $32,630 | $5,098 | $27,532 |
| 2013 | $8,565 | $32,630 | $5,098 | $27,532 |
Agents Affiliated with this Home
-

Seller's Agent in 2025
Derek Disera
Compass
(773) 255-1550
2 in this area
101 Total Sales
-

Buyer's Agent in 2025
Carol August
@ Properties
(847) 226-6182
1 in this area
60 Total Sales
-

Seller's Agent in 2022
Mary O'Malley
@ Properties
(847) 804-2644
10 in this area
135 Total Sales
Map
Source: Midwest Real Estate Data (MRED)
MLS Number: 11444353
APN: 08-12-418-030-0000
- 704 S Owen St
- 207 E Berkshire Ln
- 914 S School St
- 922 S School St
- 909 S Emerson St
- 505 S George St
- 549 E Lincoln St Unit 549
- 294 Lynn Ct
- 317 S Louis St
- 408 S Emerson St
- 135 N Warrington Rd
- 315 Elm Ct
- 159 Village Ct
- 205 Dawson Dr
- 904 S Tower Dr
- 180 E Northwest Hwy Unit F
- 218 S Owen St
- 316 S Mount Prospect Rd
- 633 Dulles Rd Unit A
- 213 S Owen St
