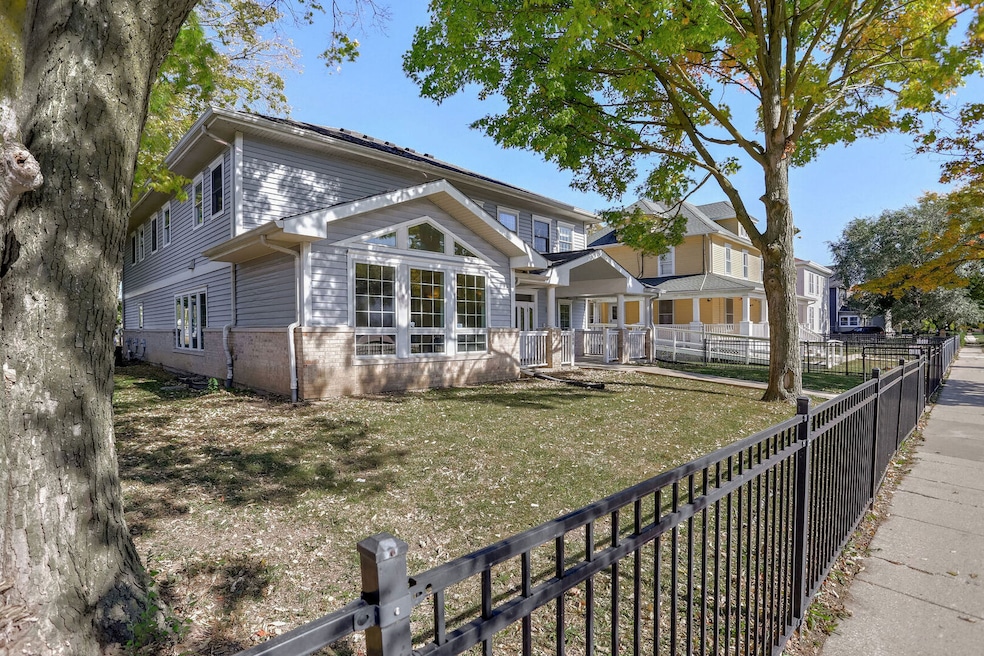504 E Church St Champaign, IL 61820
Hill Street East Neighborhood
7
Beds
5
Baths
4,709
Sq Ft
2005
Built
Highlights
- Wood Flooring
- Main Floor Bedroom
- Formal Dining Room
- Central High School Rated A
- Furnished
- Living Room
About This Home
Vacant 14 room building designed in a group home style. Recent updates include interior finishes and mechanicals. Walking distance to UIUC and downtown Champaign. Ideal for lease-up or repositioning.
Home Details
Home Type
- Single Family
Est. Annual Taxes
- $10,048
Year Built
- Built in 2005 | Remodeled in 2024
Lot Details
- Fenced
Interior Spaces
- 4,709 Sq Ft Home
- 2-Story Property
- Furnished
- Family Room
- Living Room
- Formal Dining Room
- Storage
- Laundry Room
- Wood Flooring
Bedrooms and Bathrooms
- 7 Bedrooms
- 7 Potential Bedrooms
- Main Floor Bedroom
- Bathroom on Main Level
Basement
- Basement Fills Entire Space Under The House
- Finished Basement Bathroom
Parking
- 8 Parking Spaces
- Off Alley Parking
- Parking Included in Price
- Unassigned Parking
Accessible Home Design
- Accessibility Features
- Ramp on the main level
Schools
- Unit 4 Of Choice Elementary School
- Champaign/Middle Call Unit 4 351
- Central High School
Utilities
- Central Air
- Heating System Uses Natural Gas
Listing and Financial Details
- Security Deposit $6,500
- Property Available on 7/25/25
Community Details
Overview
- Dan Association, Phone Number (217) 888-0745
- Property managed by Gordon Property Management
Amenities
- Community Storage Space
- Elevator
Pet Policy
- No Pets Allowed
Security
- Resident Manager or Management On Site
Map
Source: Midwest Real Estate Data (MRED)
MLS Number: 12430262
APN: 46-21-07-332-019
Nearby Homes
- 507 E Washington St
- 404 E Park St
- 402 E Park St
- 610 E Columbia Ave
- 1202 W Church St
- 1204 N Goodwin Ave
- 1003 Fairview Ave
- 301 N Neil St Unit 606
- 301 N Neil St Unit 909
- 301 N Neil St Unit 808-809
- 301 N Neil St Unit 609
- 913 W Eads St
- 1108 N State St
- 1301 N Lincoln Ave
- 901 W Main St
- 1010 N Neil St
- 410 N State St Unit 15
- 410 N State St Unit 4
- 1107 N Hickory St
- 1306 1/2 N Champaign St
- 608 E University Ave
- 404 E Clark St
- 305 E Clark St
- 203 S 3rd St
- 310 E Springfield Ave
- 1010 W University Ave
- 615 S Wright St
- 410 E Green St
- 519 E Green St
- 513 N Hickory St Unit 205
- 17 E University Ave
- 11 E Columbia Ave
- 708 S 6th St
- 124 N Neil St
- 707 S 4th St
- 913 W Eads St
- 112 E Green St
- 205-209 N Neil St
- 808 N Lincoln Ave
- 1321 N Lincoln Ave







