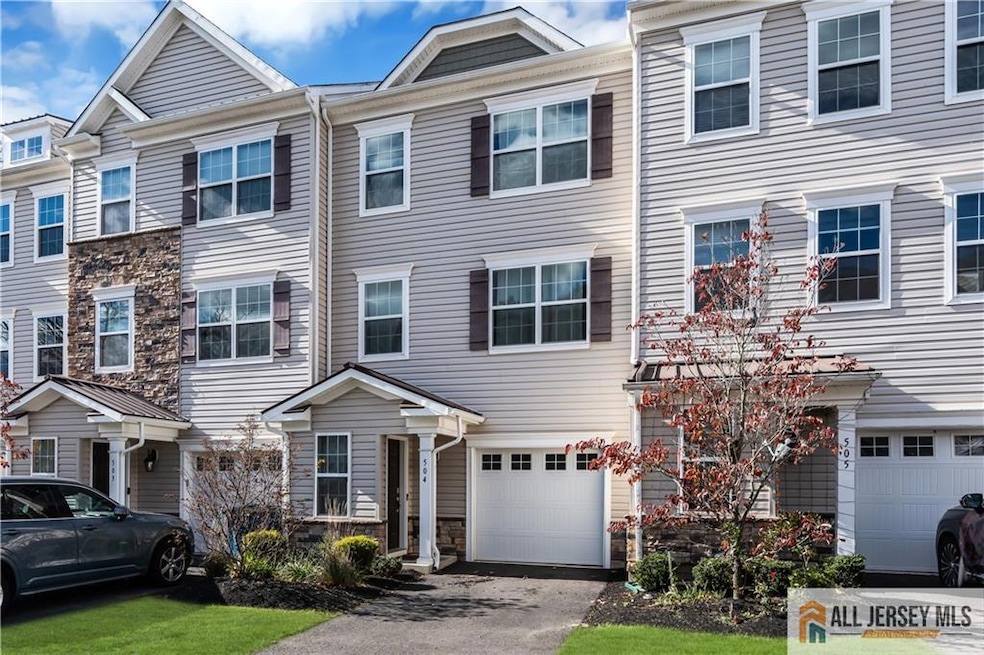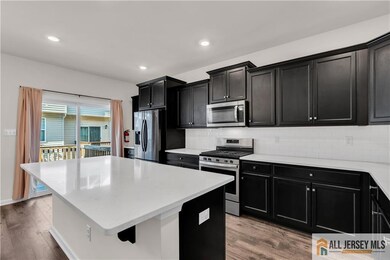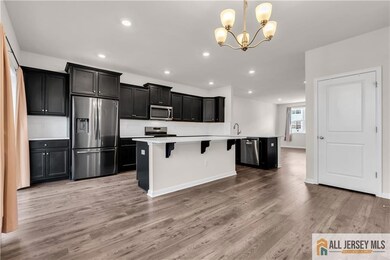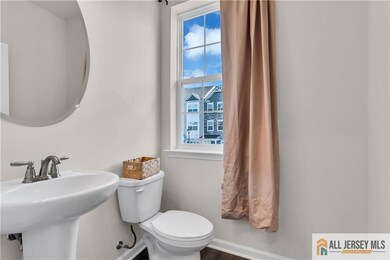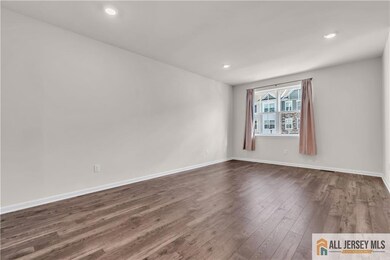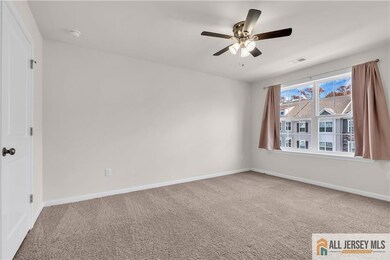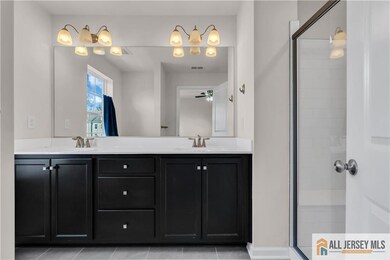504 E International Monroe, NJ 08831
Estimated payment $4,401/month
Highlights
- Media Room
- Deck
- Granite Countertops
- Oak Tree Elementary School Rated A
- Contemporary Architecture
- Formal Dining Room
About This Home
This north facing three-bedroom, three-and-a-half-bathroom townhome offers spacious living space. The primary bedroom features an en-suite bathroom and generous closet space. Two additional bedrooms and a full bathroom are situated on the third floor. The second level showcases an open-concept layout with a living room, dining area, and a kitchen with ample cabinetry and countertop space. The kitchen also includes a breakfast nook, leading to an outdoor deck. The home boasts laminate flooring throughout this level, creating a warm and inviting ambiance.The first floor is the entrance to the home leading to a recreation room. also on this floor is a full bath and 1 car garage The backyard provides a serene outdoor space, with a patio area suitable for entertainment or relaxation. , offering ample room for various activities or potential future expansion. This home's location provides convenient access to local amenities, including shopping, dining, and community services and bus stop to New York City
Townhouse Details
Home Type
- Townhome
Est. Annual Taxes
- $11,053
Year Built
- Built in 2021
Lot Details
- 905 Sq Ft Lot
- Sprinkler System
Parking
- 1 Car Attached Garage
- Driveway
- Open Parking
Home Design
- Contemporary Architecture
- Wood Roof
Interior Spaces
- 2,250 Sq Ft Home
- 3-Story Property
- Family Room
- Formal Dining Room
- Media Room
Kitchen
- Eat-In Kitchen
- Breakfast Bar
- Gas Oven or Range
- Recirculated Exhaust Fan
- Microwave
- Dishwasher
- Kitchen Island
- Granite Countertops
Flooring
- Carpet
- Laminate
- Ceramic Tile
Bedrooms and Bathrooms
- 3 Bedrooms
- Walk-In Closet
- Primary Bathroom is a Full Bathroom
- Dual Sinks
- Bathtub and Shower Combination in Primary Bathroom
- Walk-in Shower
Laundry
- Laundry Room
- Dryer
- Washer
Basement
- Recreation or Family Area in Basement
- Finished Basement Bathroom
Outdoor Features
- Deck
Utilities
- Central Air
- Heating Available
- Vented Exhaust Fan
- Underground Utilities
- Water Heater
Community Details
Overview
- Association fees include common area maintenance, maintenance structure
- Gateway/Monroe Subdivision
Building Details
- Maintenance Expense $255
Map
Home Values in the Area
Average Home Value in this Area
Property History
| Date | Event | Price | List to Sale | Price per Sq Ft |
|---|---|---|---|---|
| 11/06/2025 11/06/25 | For Sale | $658,900 | 0.0% | $293 / Sq Ft |
| 10/15/2024 10/15/24 | Rented | $3,600 | 0.0% | -- |
| 09/15/2024 09/15/24 | Price Changed | $3,600 | -4.0% | $2 / Sq Ft |
| 07/15/2024 07/15/24 | Price Changed | $3,750 | -2.6% | $2 / Sq Ft |
| 06/28/2024 06/28/24 | For Rent | $3,850 | +2.7% | -- |
| 05/02/2022 05/02/22 | Rented | $3,750 | -1.3% | -- |
| 03/12/2022 03/12/22 | Price Changed | $3,800 | -5.0% | $2 / Sq Ft |
| 03/05/2022 03/05/22 | For Rent | $4,000 | -- | -- |
Source: All Jersey MLS
MLS Number: 2660576M
- 905 Chalmers Ln
- 1501 Hights Farm Rd S
- 415 Tavern Rd
- 123 Applegarth Rd
- 1801 John Deere Ln
- 626 Marion Ln
- 58 Begonia Ln
- 26 Bentley Rd
- 5 Wyckoffs Mills Applegarth Rd
- 221 Morning Glory Dr
- 23 Carnation Rd
- 60 Eddington Ln
- 4 Avon Dr E
- 169 Applegarth Rd
- 942 Jamestown Rd
- 186 Valencia Dr
- 2 T-2 Avon
- U7 Avon Dr
- 107 Fontaine Ct
- 301 Matutina Rd
- 1704 Hights Farm Rd S
- 1905 John Deere Ln
- 1101 Hights Farm Rd N
- 39 Periwinkle Dr Unit 9
- 626 Marion Ln
- 80 Butcher Rd
- 16 Clover Ln
- 30 Clover Ln
- 661 Abbington Dr
- 3 D 3d Twin River Dr
- 60 Morgan Way
- 231 Cranbury Station Rd
- 1 Overlook Dr
- 51 Garden View Terrace Unit 2
- 47 Garden View Terrace Unit 4
- 23 Powell Ct
- 11 Tennyson Rd
- 838 Vail Rd Unit A
- 43-19 Garden View Terrace
