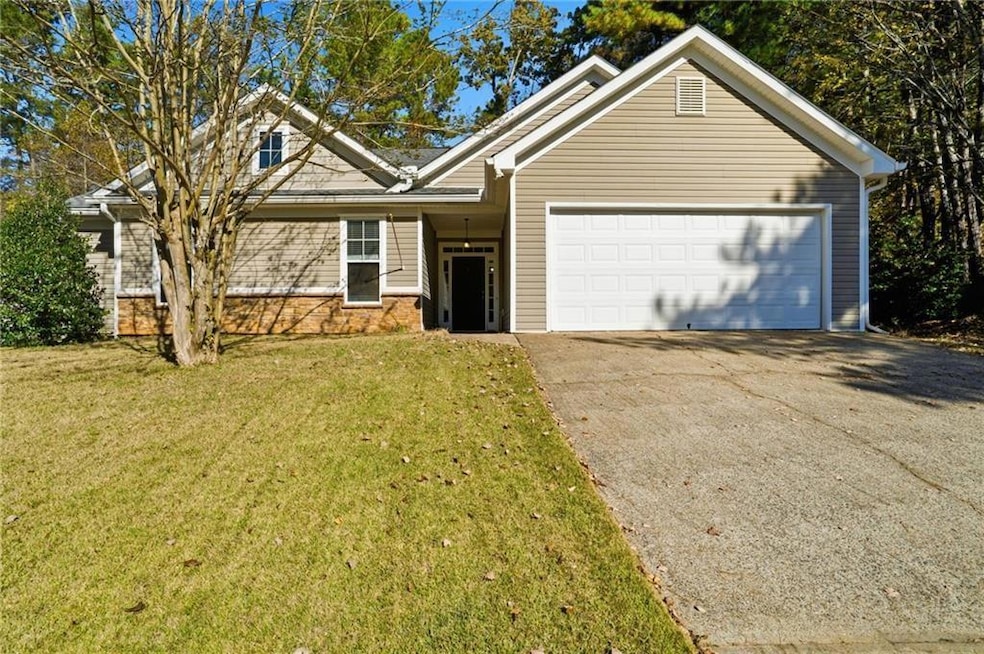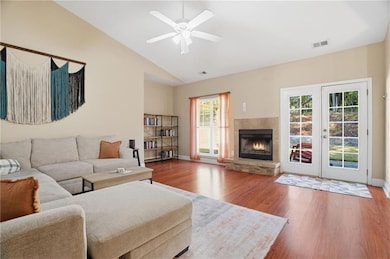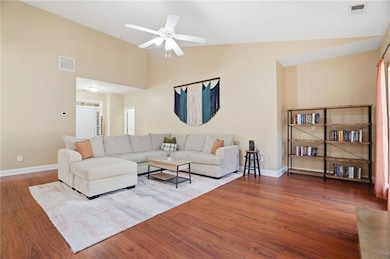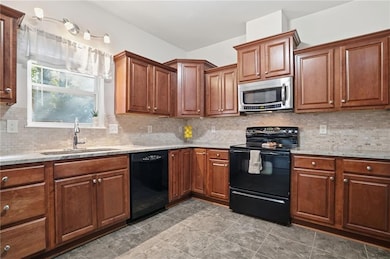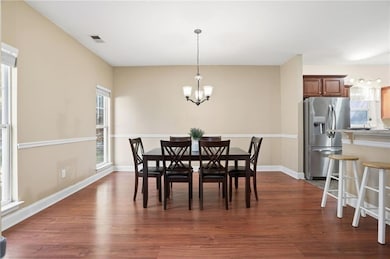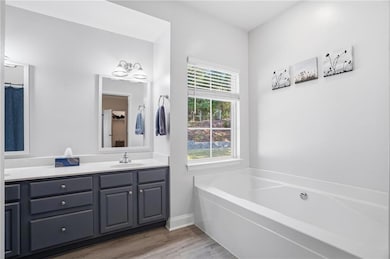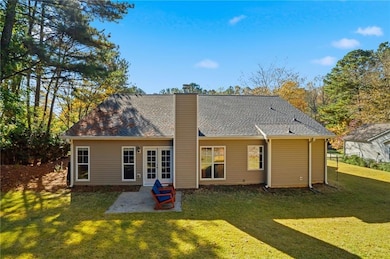504 E Lake Ct Woodstock, GA 30188
Estimated payment $2,331/month
Highlights
- Hot Property
- Open-Concept Dining Room
- Ranch Style House
- Little River Elementary Rated A
- Vaulted Ceiling
- Stone Countertops
About This Home
Welcome to your beautifully maintained, move-in ready ranch home — perfectly situated with easy access to I-575, GA-400, and the vibrant downtowns of Woodstock and Roswell. Step inside and be greeted by a spacious, light-filled fireside living room featuring vaulted ceilings that create an airy, open atmosphere. The generous kitchen offers abundant cabinetry, sleek granite countertops, and flows seamlessly into a large dining area — ideal for everyday meals or entertaining guests. Down the hall, you’ll find three comfortable bedrooms. Two share a well-appointed full bath, while the oversized primary suite is a true retreat, complete with a tray ceiling, walk-in closet, and an en-suite bathroom featuring a garden tub, dual vanities, a private water closet, and a separate shower. Your private, flat backyard borders an open pasture and you can enjoy spotting wildlife grazing through. This lovingly cared-for home includes thoughtful updates such as a new roof, newer HVAC and water heater (2019), stylish flooring throughout, and plush carpet in the bedrooms — all ready for you to move in and enjoy.
Listing Agent
Berkshire Hathaway HomeServices Georgia Properties License #400063 Listed on: 11/07/2025

Home Details
Home Type
- Single Family
Est. Annual Taxes
- $4,258
Year Built
- Built in 2005
Lot Details
- 0.34 Acre Lot
- Lot Dimensions are 101x146
- Back Yard
Parking
- 2 Car Garage
- Secured Garage or Parking
Home Design
- Ranch Style House
- Slab Foundation
- Composition Roof
- Vinyl Siding
Interior Spaces
- 1,749 Sq Ft Home
- Vaulted Ceiling
- Fireplace With Gas Starter
- Aluminum Window Frames
- Entrance Foyer
- Family Room
- Open-Concept Dining Room
- Dining Room Seats More Than Twelve
- Neighborhood Views
- Fire and Smoke Detector
- Laundry Room
Kitchen
- Open to Family Room
- Electric Cooktop
- Dishwasher
- Kitchen Island
- Stone Countertops
- Wood Stained Kitchen Cabinets
- Disposal
Flooring
- Carpet
- Laminate
- Ceramic Tile
Bedrooms and Bathrooms
- 3 Main Level Bedrooms
- 2 Full Bathrooms
- Dual Vanity Sinks in Primary Bathroom
- Separate Shower in Primary Bathroom
- Soaking Tub
Outdoor Features
- Patio
- Rain Gutters
Schools
- Little River Elementary School
- Mill Creek Middle School
- Woodstock High School
Utilities
- Cooling Available
- Heating System Uses Natural Gas
- 220 Volts
- 110 Volts
- Phone Available
- Cable TV Available
Community Details
- Colemans Bluff Subdivision
Listing and Financial Details
- Assessor Parcel Number 15N30A 183
Map
Home Values in the Area
Average Home Value in this Area
Tax History
| Year | Tax Paid | Tax Assessment Tax Assessment Total Assessment is a certain percentage of the fair market value that is determined by local assessors to be the total taxable value of land and additions on the property. | Land | Improvement |
|---|---|---|---|---|
| 2025 | $4,384 | $166,940 | $29,600 | $137,340 |
| 2024 | $4,214 | $162,140 | $29,600 | $132,540 |
| 2023 | $3,925 | $151,020 | $28,000 | $123,020 |
| 2022 | $3,239 | $123,220 | $23,600 | $99,620 |
| 2021 | $2,816 | $99,200 | $14,062 | $85,138 |
| 2020 | $2,683 | $101,560 | $14,400 | $87,160 |
| 2019 | $2,437 | $90,960 | $14,400 | $76,560 |
| 2018 | $2,204 | $80,400 | $12,800 | $67,600 |
| 2017 | $2,100 | $187,000 | $12,800 | $62,000 |
| 2016 | $2,100 | $180,300 | $11,600 | $60,520 |
| 2015 | $1,967 | $167,300 | $10,080 | $56,840 |
| 2014 | $1,789 | $151,800 | $10,080 | $50,640 |
Property History
| Date | Event | Price | List to Sale | Price per Sq Ft | Prior Sale |
|---|---|---|---|---|---|
| 11/07/2025 11/07/25 | For Sale | $375,000 | +51.2% | $214 / Sq Ft | |
| 05/04/2020 05/04/20 | Sold | $248,000 | +5.5% | $142 / Sq Ft | View Prior Sale |
| 03/29/2020 03/29/20 | Pending | -- | -- | -- | |
| 03/27/2020 03/27/20 | For Sale | $235,000 | +18.7% | $134 / Sq Ft | |
| 09/18/2017 09/18/17 | Sold | $198,000 | +2.6% | $113 / Sq Ft | View Prior Sale |
| 08/19/2017 08/19/17 | Pending | -- | -- | -- | |
| 08/15/2017 08/15/17 | For Sale | $193,000 | -- | $110 / Sq Ft |
Purchase History
| Date | Type | Sale Price | Title Company |
|---|---|---|---|
| Warranty Deed | $248,000 | -- | |
| Warranty Deed | $198,000 | -- | |
| Warranty Deed | $139,000 | -- | |
| Deed | $145,000 | -- | |
| Deed | $168,500 | -- | |
| Deed | $38,000 | -- |
Mortgage History
| Date | Status | Loan Amount | Loan Type |
|---|---|---|---|
| Open | $210,800 | New Conventional | |
| Previous Owner | $158,400 | New Conventional | |
| Previous Owner | $142,373 | FHA | |
| Previous Owner | $151,650 | Stand Alone Second | |
| Previous Owner | $30,400 | No Value Available |
Source: First Multiple Listing Service (FMLS)
MLS Number: 7666645
APN: 15N30A-00000-183-000
- 315 Dexter Dr
- 307 Paxton Ct
- 319 Dexter Dr
- 1601 Willow Way
- 1412 River Landing Way
- 6028 Woodcreek Dr
- 6021 Woodcreek Dr
- 809 Plaintain Dr
- 241 Village Square Dr
- 243 Witter Way
- 375 Crider Ct Unit A
- 349 Burdock Trace
- 125 Apple Valley Dr
- 206 Persimmon Trail
- 206 Persimmon Tr Unit ID1234822P
- 527 Mullein Trace
- 793 Cardinal Cove
- 4019 River Rock Way
- 173 Weatherstone Dr
- 207 Weatherstone Crossing
