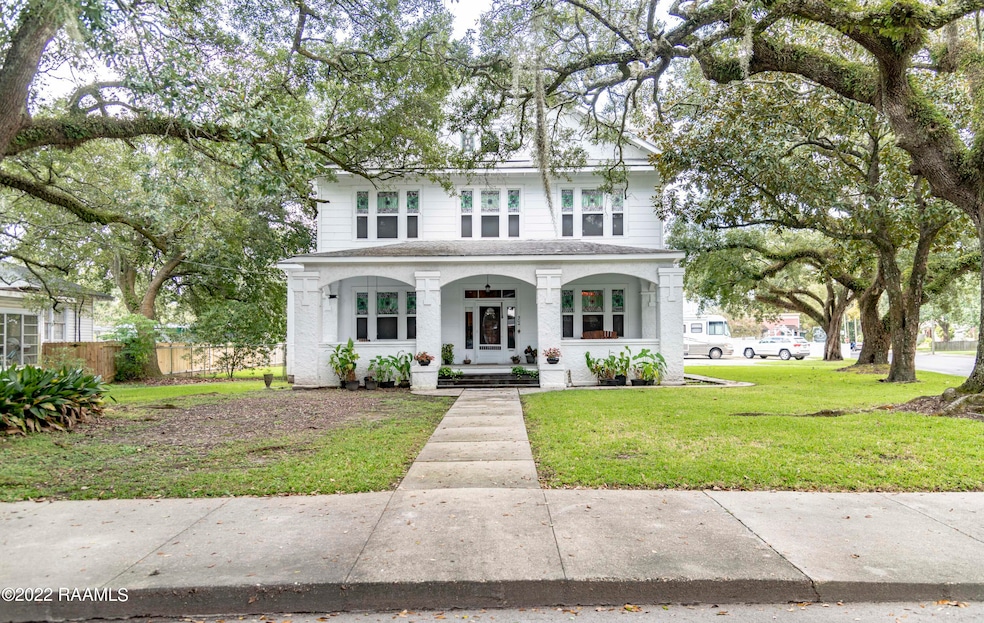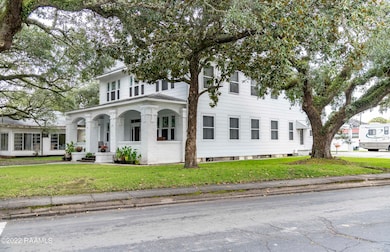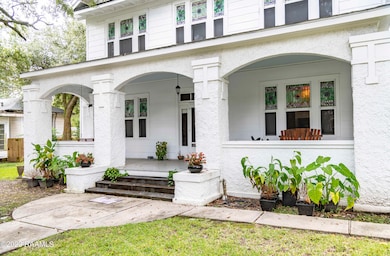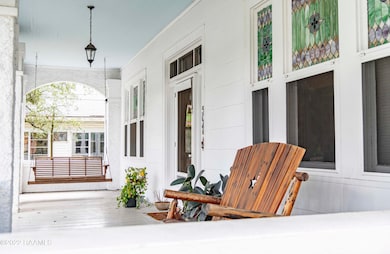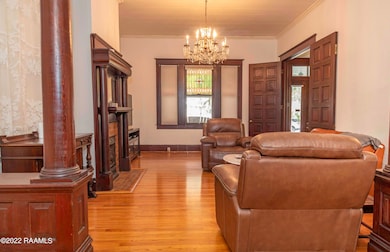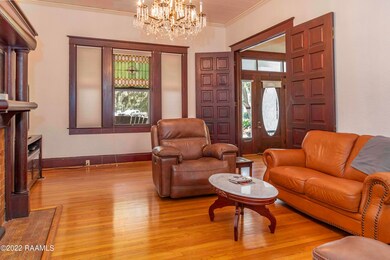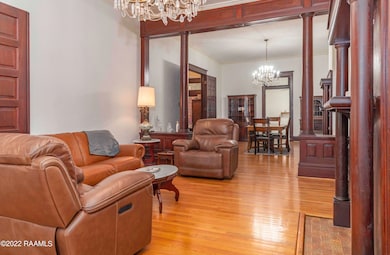504 E Main St New Iberia, LA 70560
Estimated payment $2,027/month
Highlights
- Multiple Fireplaces
- Corner Lot
- Covered Patio or Porch
- Wood Flooring
- High Ceiling
- Breakfast Area or Nook
About This Home
Welcome to 504 East Main Street; the epitome of Southern charm. Nestled beneath a bevy of beautiful oaks, this lovely home continues to reflect the ageless style of a bygone era. Built in 1930; the home retains most of its original materials and details, which showcase the level of craftsmanship that existed at that time. It's located close by The Shadows on the Teche, The Weeks House, Steamboat House, and many other local Historic Homes lining Main Street. The spacious and inviting front porch is the perfect place to relax and enjoy the view, and it spans the entire front of the home. The Living & Dining rooms are open to each other and their lovely chandeliers remain . On the other side is the parlor or den, with its built-in bench seating below the side windows. The Master Bedrooand the half bath are located downstairs, with the other four bedrooms and two full baths upstairs, along with a 'sleeping porch' in the rear, with its walls of windows overlooking the rear yard. The Kitchen; located in the rear of the home, has plenty of cabinets and storage, and a cozy breakfast nook near the side door. Just off the Kitchen, is the comfortable Family room, with lots of natural light, and a pair of French doors leading to the back patio & carport. There are a total of five fireplaces; some of which originally burned coal, and now with gas, and gas logs. The magnificent doors will immediately catch your attention with their intricate panel details, as well as the wood trim seen throughout the home. Another unique feature, are the stained-glass windows which can be found all across the front and some sides of the house. These were all handcrafted in France, and have been painstakingly re-leaded over time. The flow of the floorplan is perfect for entertaining, and this property would also lend itself to being the perfect Bed and Breakfast or Venue. Schedule your private showing today, and take a walk through history under the moss-draped oaks. and the half bath are located downstairs, with the other four bedrooms and two full baths upstairs, along with a 'sleeping porch' in the rear, with its walls of windows overlooking the rear yard. The Kitchen; located in the rear of the home, has plenty of cabinets and storage, and a cozy breakfast nook near the side door. Just off the Kitchen, is the comfortable Family room, with lots of natural light, and a pair of French doors leading to the back patio & carport. There are a total of five fireplaces; some of which originally burned coal, and now with gas, and gas logs. The magnificent doors will immediately catch your attention with their intricate panel details, as well as the wood trim seen throughout the home. Another unique feature, are the stained-glass windows which can be found all across the front and some sides of the house. These were all handcrafted in France, and have been painstakingly re-leaded over time. The flow of the floorplan is perfect for entertaining, and this property would also lend itself to being the perfect Bed and Breakfast or Venue. Schedule your private showing today, and take a walk through history under the moss-draped oaks. and the half bath are located downstairs, with the other four bedrooms and two full baths upstairs, along with a "sleeping porch" in the rear, with its walls of windows overlooking the rear yard. The Kitchen; located in the rear of the home, has plenty of cabinets and storage, and a cozy breakfast nook near the side door. Just off the Kitchen, is the comfortable Family room, with lots of natural light, and a pair of French doors leading to the back patio & carport. There are a total of five fireplaces; some of which originally burned coal, and now with gas, and gas logs. The magnificent doors will immediately catch your attention with their intricate panel details, as well as the wood trim seen throughout the home. Another unique feature, are the stained-glass windows which can be found all across the front and some sides of the house. These were all handcrafted in France, and have been painstakingly re-leaded over time. The flow of the floorplan is perfect for entertaining, and this property would also lend itself to being the perfect Bed and Breakfast or Venue. Schedule your private showing today, and take a walk through history under the moss-draped oaks.
Listing Agent
Joan Beduze
Keller Williams Realty Acadiana Listed on: 09/23/2022

Home Details
Home Type
- Single Family
Year Built
- Built in 1910
Lot Details
- 0.5 Acre Lot
- Partially Fenced Property
- Privacy Fence
- Vinyl Fence
- Landscaped
- Corner Lot
- Level Lot
- Historic Home
Home Design
- Pillar, Post or Pier Foundation
- Slab Foundation
- Frame Construction
- Composition Roof
- Wood Siding
- Asbestos
Interior Spaces
- 4,672 Sq Ft Home
- 2-Story Property
- Built-In Features
- Crown Molding
- High Ceiling
- Multiple Fireplaces
- Wood Burning Fireplace
- Fireplace Features Masonry
- Gas Fireplace
- Window Treatments
- Wood Frame Window
- Washer
Kitchen
- Breakfast Area or Nook
- Stove
- Formica Countertops
Flooring
- Wood
- Tile
- Vinyl
Bedrooms and Bathrooms
- 5 Bedrooms
Parking
- 2 Parking Spaces
- 2 Carport Spaces
- Open Parking
Outdoor Features
- Balcony
- Covered Patio or Porch
- Exterior Lighting
- Shed
Schools
- Pesson Elementary School
- Iberia Middle School
- New Iberia High School
Utilities
- Multiple cooling system units
- Window Unit Cooling System
- Central Heating and Cooling System
- Heating System Uses Natural Gas
Community Details
- Community Library
Map
Tax History
| Year | Tax Paid | Tax Assessment Tax Assessment Total Assessment is a certain percentage of the fair market value that is determined by local assessors to be the total taxable value of land and additions on the property. | Land | Improvement |
|---|---|---|---|---|
| 2024 | $14 | $20,655 | $0 | $0 |
| 2023 | $1,878 | $20,655 | $1,794 | $18,861 |
| 2022 | $1,378 | $20,655 | $1,794 | $18,861 |
| 2021 | $1,379 | $20,655 | $1,794 | $18,861 |
| 2017 | $914 | $21,793 | $673 | $21,120 |
| 2016 | $890 | $21,793 | $673 | $21,120 |
| 2014 | $1,868 | $21,793 | $673 | $21,120 |
Property History
| Date | Event | Price | List to Sale | Price per Sq Ft |
|---|---|---|---|---|
| 06/18/2025 06/18/25 | Price Changed | $390,000 | -1.3% | $83 / Sq Ft |
| 07/14/2024 07/14/24 | Price Changed | $395,000 | -3.7% | $85 / Sq Ft |
| 09/24/2022 09/24/22 | For Sale | $410,000 | -- | $88 / Sq Ft |
Source: REALTOR® Association of Acadiana
MLS Number: 22009043
APN: 0504364481
- 623 E Main St
- 570 E St Peter St
- 610 & 612 Charles St
- 444 E Saint Peter St
- 310 Marie St
- 315 E Saint Peter St
- 205 Ann St
- 122 Lee St
- 907 Douglas Blvd
- 534 Park Ave
- 153 Duperier Ave
- 125 Taylor St
- 308 Oak St
- 102 Myrtle Oak Dr
- 227 Pollard Ave
- 109 French St
- 316 Magnolia Ave
- 505 James St
- 203 W Saint Peter St
- 416 S Iberia St
- 313 Lee St
- 923 Alvin St
- 925 Alvin St
- 125 Taylor St
- 109 French St
- 1012 Virginia St
- 610 Angers St
- 714 Saint Jude Ave
- 1001 E Dale St
- 309 Armentor St
- 1302 Adrian St
- 506 Grand Pré Blvd
- 615 Yvonne St
- 1607 Sugarland Terrace
- 610 San Jacinto Cir
- 2118 W Old Spanish Trail
- 501 Darby Ln
- 501 Darby Ln Unit 117
- 501 Darby Ln Unit 122
- 501 Darby Ln Unit 247
