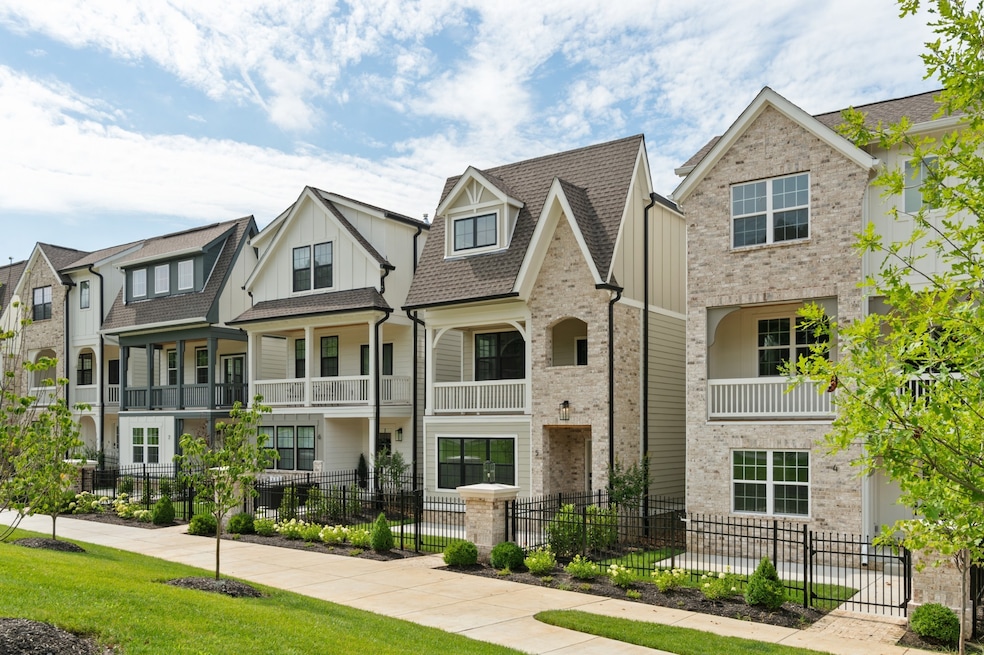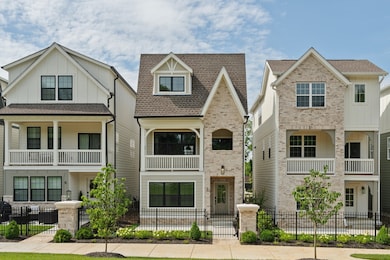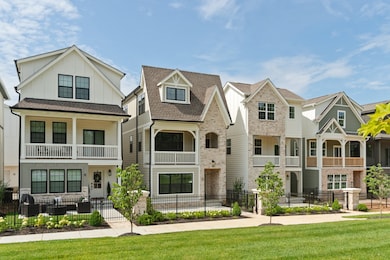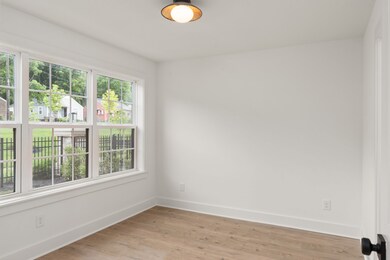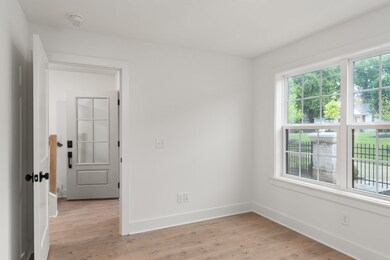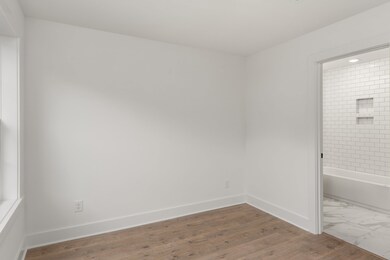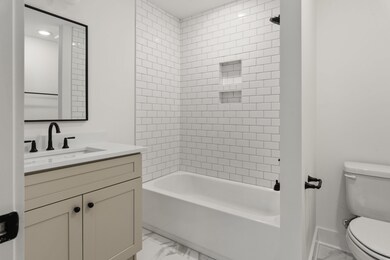504 Edwin St Nashville, TN 37207
Talbot's Corner NeighborhoodEstimated payment $3,632/month
Highlights
- Gated Community
- End Unit
- Balcony
- Open Floorplan
- High Ceiling
- 2 Car Attached Garage
About This Home
Introducing A NEW FLOORPLAN to Highland Gardens- The Camden! Come today and customize your design options. This boutique neighborhood offers the perfect balance of modern luxury and city convenience, just minutes from top restaurants, bars, and major interstates for an easy commute. Step inside to a spacious living room that flows seamlessly into an oversized chef-inspired kitchen with stainless steel appliances and an open dining area, ideal for both entertaining and everyday meals. The luxurious primary suite features a spa-like en-suite bath, private water closet and a generous walk-in closet. With two additional bedrooms, this home is designed for modern living. Don’t wait—opportunities like this won’t last long! Ask us about incredible lender savings!
Listing Agent
Legacy South Brokerage Brokerage Phone: 6292360603 License #305080 Listed on: 10/27/2025
Property Details
Home Type
- Multi-Family
Year Built
- 2026
Lot Details
- End Unit
- Level Lot
- Irrigation
HOA Fees
- $204 Monthly HOA Fees
Parking
- 2 Car Attached Garage
- Rear-Facing Garage
- Garage Door Opener
Home Design
- Property Attached
- Brick Exterior Construction
Interior Spaces
- 1,831 Sq Ft Home
- Property has 3 Levels
- Open Floorplan
- High Ceiling
- ENERGY STAR Qualified Windows
- Combination Dining and Living Room
- Interior Storage Closet
- Washer and Electric Dryer Hookup
Kitchen
- Eat-In Kitchen
- Gas Oven
- Gas Range
- Microwave
- Dishwasher
- Disposal
Flooring
- Carpet
- Laminate
- Tile
Bedrooms and Bathrooms
- 3 Bedrooms | 1 Main Level Bedroom
- Walk-In Closet
- 3 Full Bathrooms
- Double Vanity
Home Security
- Smart Locks
- Carbon Monoxide Detectors
- Fire and Smoke Detector
Eco-Friendly Details
- Energy-Efficient Thermostat
- No or Low VOC Paint or Finish
Outdoor Features
- Balcony
Schools
- Tom Joy Elementary School
- Jere Baxter Middle School
- Maplewood Comp High School
Utilities
- Ducts Professionally Air-Sealed
- Central Air
- Heating System Uses Natural Gas
- Underground Utilities
- High-Efficiency Water Heater
Community Details
Overview
- $350 One-Time Secondary Association Fee
- Association fees include ground maintenance, trash
- Highland Gardens Subdivision
Pet Policy
- Pets Allowed
Security
- Gated Community
Map
Home Values in the Area
Average Home Value in this Area
Property History
| Date | Event | Price | List to Sale | Price per Sq Ft |
|---|---|---|---|---|
| 10/01/2025 10/01/25 | Price Changed | $614,500 | -2.9% | $307 / Sq Ft |
| 09/25/2025 09/25/25 | Price Changed | $633,000 | +6.4% | $316 / Sq Ft |
| 03/01/2025 03/01/25 | For Sale | $594,900 | -- | $297 / Sq Ft |
Source: Realtracs
MLS Number: 3034110
- Camden Plan at Highland Gardens
- Sutton Plan at Highland Gardens
- 504 Edwin St Unit 22
- 504 Edwin St Unit 27
- 504 Edwin St Unit 42
- 504 Edwin St Unit 29
- 504 Edwin St Unit 30
- 504 Edwin St Unit 1
- 504 Edwin St Unit 40
- 1805 Jones Ave
- 433 E Trinity Ln
- 435 E Trinity Ln
- 428 E Trinity Ln Unit D
- 428 E Trinity Ln Unit B
- 711 Cherokee Ave
- 530 Edwin St Unit 12
- 530 Edwin St Unit 5
- 801 Cherokee Ave Unit 6
- 801 Cherokee Ave Unit 15
- 1824 Joy Cir
- 530 Edwin St Unit 5
- 1526 Jones Ave
- 600 E Trinity Ln Unit ID1049679P
- 600 E Trinity Ln Unit 107
- 1153 Harmony Way
- 524 Norton Ave
- 708 Oneida Ave
- 338 Duke St
- 1806 Lischey Ave Unit 2
- 1806 Lischey Ave Unit 7
- 405 Marshall St Unit 8
- 308 Prince Ave Unit D
- 308 Prince Ave Unit C
- 308 Prince Ave Unit B
- 1510A Montgomery Ave
- 321 E Trinity Ln
- 1515 Montgomery Ave
- 900-914 E Trinity Ln
- 901 Cherokee Ave
- 1801 Meridian St
