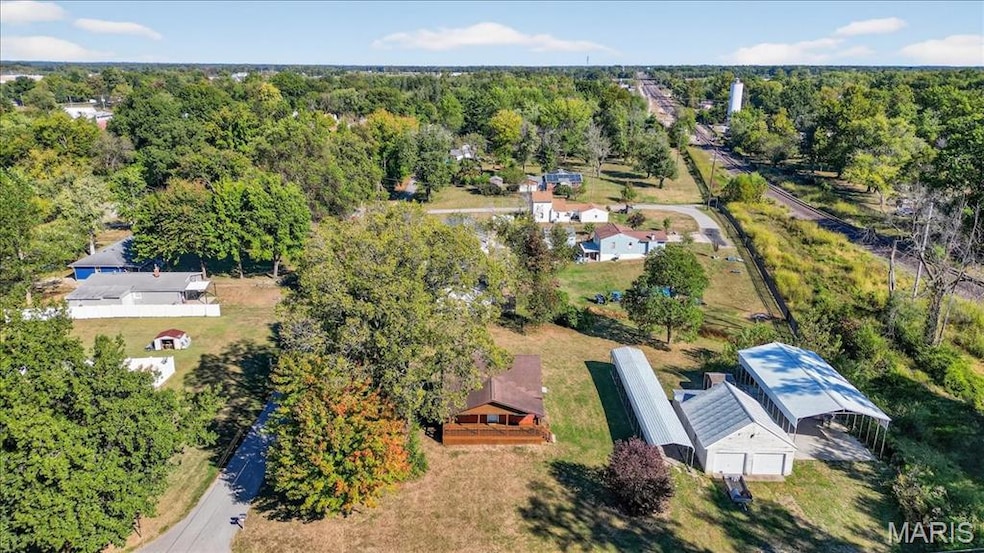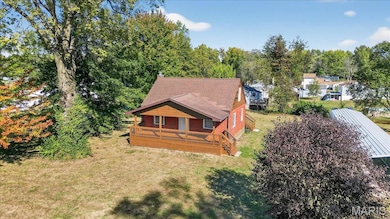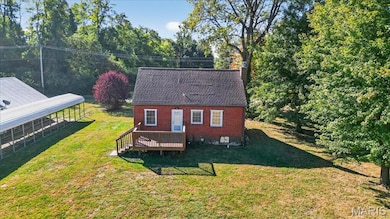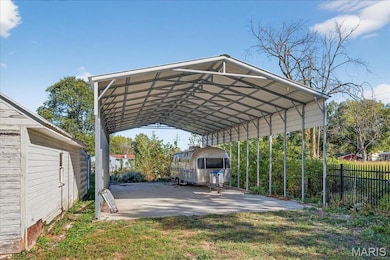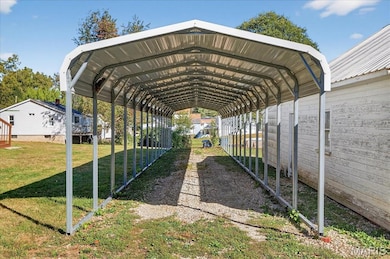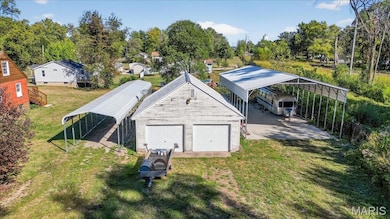504 Elm St Godfrey, IL 62035
Estimated payment $1,240/month
Highlights
- Parking available for a boat
- Open Floorplan
- Partially Wooded Lot
- 0.62 Acre Lot
- Center Hall Plan
- Traditional Architecture
About This Home
This Brick 1-1/2 Story home is located very close to Lewis and Clark College, shopping, restaurants, and parks yet located in semi private location that feels a little bit country. Situated on a corner lot with a small field of flowers across the street, this home and property offers many great attributes with hardwood floors on main level and newer carpet on upper level with two bedrooms. Thermal tilt in windows and ceiling fans throughout, HWH 2021, A/C and Furnace 2021, Roof 2014. Two bedrooms feature built in shelving, carpet, windows; main floor bedroom has built in drawers, windows, ceiling fan; Enjoy large fantastic front wooden porch and back deck that overlook over half an acre of ground; In 2018, installation of 52 x 26 sq ft concrete pad with 13 ft high wall double RV carport; in 2022, a tandem 4 car/truck carport installed; and for those who like to create magic - enjoy a seasoned 2 car deep detached garage with garden shed out back and separate equipment shed. It's all here in Godfrey. Come and see!!
Home Details
Home Type
- Single Family
Est. Annual Taxes
- $2,572
Year Built
- Built in 1959
Lot Details
- 0.62 Acre Lot
- Cul-De-Sac
- Corner Lot
- Partially Wooded Lot
- Back and Front Yard
Parking
- 2 Car Detached Garage
- 6 Detached Carport Spaces
- Parking Storage or Cabinetry
- Workshop in Garage
- Tandem Parking
- Drive Through
- Unpaved Parking
- Additional Parking
- Parking available for a boat
- RV Carport
Home Design
- Traditional Architecture
- Brick Exterior Construction
- Block Foundation
Interior Spaces
- 1,150 Sq Ft Home
- 1.5-Story Property
- Open Floorplan
- Built-In Features
- Ceiling Fan
- Panel Doors
- Center Hall Plan
- Living Room
- Formal Dining Room
- Neighborhood Views
- Electric Cooktop
Flooring
- Wood
- Carpet
- Vinyl
Bedrooms and Bathrooms
- 3 Bedrooms
- 1 Full Bathroom
Unfinished Basement
- Basement Fills Entire Space Under The House
- Laundry in Basement
Outdoor Features
- Shed
Schools
- Alton Dist 11 Elementary And Middle School
- Alton High School
Utilities
- Forced Air Heating and Cooling System
- Underground Utilities
- Natural Gas Connected
Community Details
- No Home Owners Association
Listing and Financial Details
- Assessor Parcel Number 24-2-01-23-03-303-022
Map
Home Values in the Area
Average Home Value in this Area
Tax History
| Year | Tax Paid | Tax Assessment Tax Assessment Total Assessment is a certain percentage of the fair market value that is determined by local assessors to be the total taxable value of land and additions on the property. | Land | Improvement |
|---|---|---|---|---|
| 2024 | $2,572 | $49,150 | $13,310 | $35,840 |
| 2023 | $2,572 | $45,380 | $12,290 | $33,090 |
| 2022 | $2,747 | $41,500 | $11,240 | $30,260 |
| 2021 | $2,137 | $34,710 | $10,450 | $24,260 |
| 2020 | $2,090 | $33,960 | $10,220 | $23,740 |
| 2019 | $2,129 | $33,070 | $9,950 | $23,120 |
| 2018 | $2,090 | $31,660 | $9,520 | $22,140 |
| 2017 | $1,987 | $31,660 | $9,520 | $22,140 |
| 2016 | $1,930 | $31,660 | $9,520 | $22,140 |
| 2015 | $1,549 | $30,660 | $9,220 | $21,440 |
| 2014 | $1,549 | $30,660 | $9,220 | $21,440 |
| 2013 | $1,549 | $30,660 | $9,220 | $21,440 |
Property History
| Date | Event | Price | List to Sale | Price per Sq Ft | Prior Sale |
|---|---|---|---|---|---|
| 10/11/2025 10/11/25 | For Sale | $195,000 | +109.7% | $170 / Sq Ft | |
| 06/27/2014 06/27/14 | Sold | $93,000 | -2.1% | $81 / Sq Ft | View Prior Sale |
| 06/04/2014 06/04/14 | Pending | -- | -- | -- | |
| 05/02/2014 05/02/14 | For Sale | $95,000 | -- | $83 / Sq Ft |
Purchase History
| Date | Type | Sale Price | Title Company |
|---|---|---|---|
| Warranty Deed | -- | Community Title & Escrow | |
| Warranty Deed | $97,000 | Community Title & Escrow Ltd | |
| Warranty Deed | $92,000 | Premier Title & Escrow Co | |
| Warranty Deed | $68,500 | Premier Title & Escrow Co | |
| Interfamily Deed Transfer | -- | Serenity Title & Escrow Ltd | |
| Interfamily Deed Transfer | -- | Serenity Title & Escrow Ltd |
Mortgage History
| Date | Status | Loan Amount | Loan Type |
|---|---|---|---|
| Open | $91,315 | FHA | |
| Previous Owner | $73,600 | Fannie Mae Freddie Mac | |
| Previous Owner | $60,200 | Purchase Money Mortgage | |
| Previous Owner | $54,800 | New Conventional | |
| Closed | $18,400 | No Value Available |
Source: MARIS MLS
MLS Number: MIS25069170
APN: 24-2-01-23-03-303-022
- 607 Mulberry St
- 123 Tolle Ln
- 223 Bachman Ln
- 709 Pardee Rd
- 5510 Lamotte Ln
- 702 Saint Anthony Dr
- 5667 Humbert Rd
- 421 Saint John Dr
- 5310 Godfrey Rd Unit 14
- 212 Pine Ridge Dr
- 00 Pine Ridge Lot#52 Dr
- 5661 Humbert Rd
- 1202 Sir Lancelot Ln
- 0 Humbert Rd Unit MIS25052876
- Tbd Godfrey Rd
- 5230 Wickway Dr
- 1012 Richard Dr
- 1115 Robert Dr
- 4805 Wick Mor Dr
- 1003 Koenig Dr
- 5526 Humbert Rd
- 6702 Willow Place
- 710 Crestwood Dr
- 1233 Surrey Ct
- 301 Big Arch Rd
- 30 W Marietta Place
- 1028 E 5th St Unit 1-2
- 20 Marian Heights Dr
- 221 Allen St
- 20 River Reach Ct
- 620 Sheppard St
- 3700 Coronado Dr
- 501 Monroe St
- 617 Valley Dr
- 225 Bonds Ave
- 615 3rd St
- 452 E Ferguson Ave Unit A
- 543 Charles Ave
- 190 Rue Sans Souci
- 26 Carroll Wood Dr
