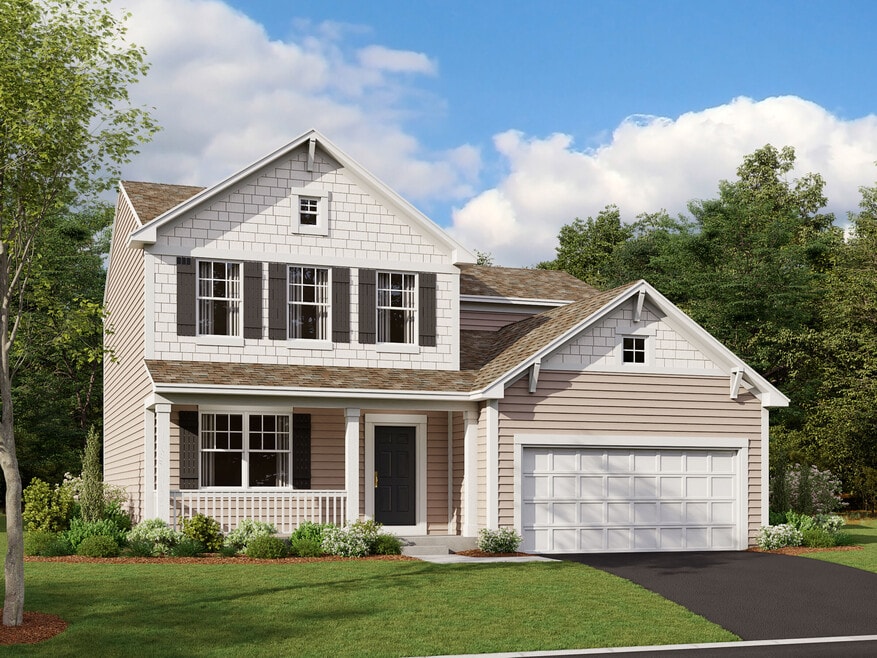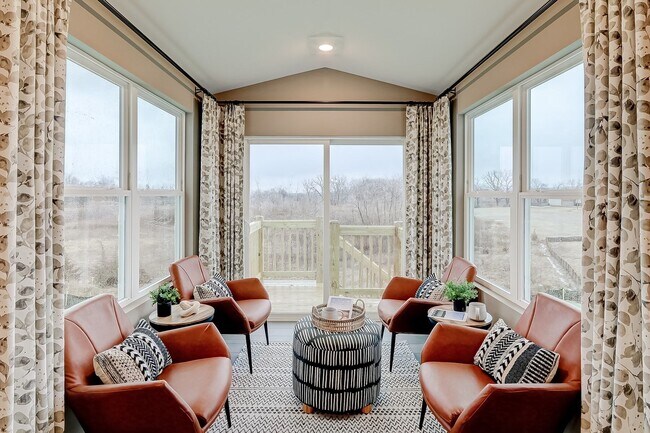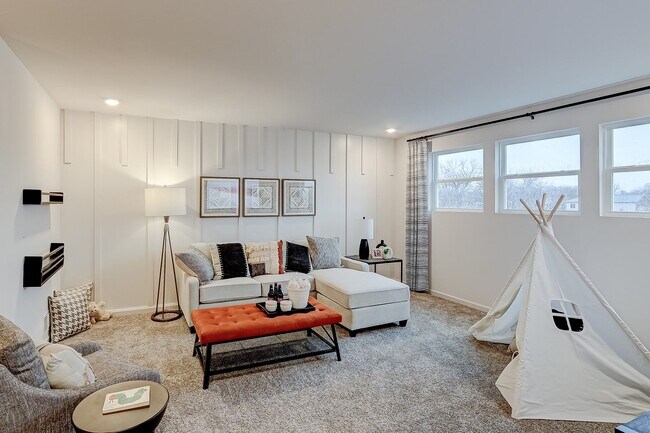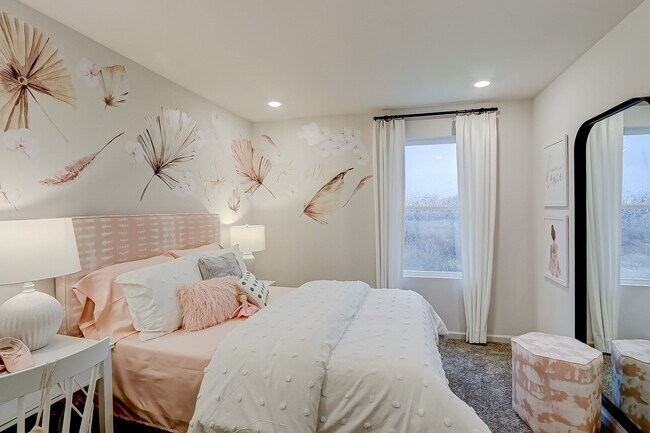
Estimated payment $3,670/month
Highlights
- New Construction
- Park
- Community Library
- Corron Elementary School Rated A
About This Home
Welcome to the Paxton at Beckett’s Landing! It’s a best-selling home for M/I’s Smart Series, and you’ll see why from the moment you enter the front door. With four bedrooms, a bonus room, two-and-a-half bathrooms, and a two- or three-car garage, you’ll be impressed! The first floor greets you with a spacious flex room. Our homeowners use this space as a home office, dining room, or even a play room. Farther into the foyer, you’ll come across a powder room and a coat closet, perfect for when you are hosting guests. The open-concept family room, breakfast area, and kitchen are next, and you will not want to leave this space. With lots of cabinetry and countertops, this space is made for those who enjoy cooking and entertaining. If you’d like to add a little space, ask us about our breakfast bay window option. A nicely hidden laundry room and the two- or three-car garage complete the first level. Upstairs you are welcomed with a large bonus room, nearly 20 feet wide! This is a perfect area for a second family room, movie room, game area, or a future fifth bedroom. The rear of the home holds three secondary bedrooms as well as the hallway bath to share. The owner’s suite is to the side of the home, complete with an en-suite bathroom and dual walk-in closets. Contact us today to learn more about the Paxton at Beckett’s Landing!
Builder Incentives
Make this holiday season special with Doorbuster Deals on Quick Move-In and To-Be-Built homes. Take advantage of seasonal savings and the chance to move into a beautiful new space designed just for you by the holiday season. Don't miss out - disco...
For a limited time, secure a 2/1 buydown with first-year rates as low as 2.875%* / 4.9249% APR* on a 30-year fixed conventional loan through M/I Financial, LLC. Learn more about how you can increase your home buying power and decrease your rate fo...
Many people need to sell their current home before they can move into the new home of their dreams! We can help you sell your existing home, making the process of purchasing your new M/I Home smoother and quicker. With our Home-To-Sell program, w...
Sales Office
| Monday |
10:00 AM - 6:00 PM
|
| Tuesday |
10:00 AM - 6:00 PM
|
| Wednesday |
10:00 AM - 6:00 PM
|
| Thursday |
10:00 AM - 6:00 PM
|
| Friday |
1:00 PM - 6:00 PM
|
| Saturday |
10:00 AM - 6:00 PM
|
| Sunday |
10:00 AM - 6:00 PM
|
Home Details
Home Type
- Single Family
HOA Fees
- Property has a Home Owners Association
Parking
- 2 Car Garage
Home Design
- New Construction
Interior Spaces
- 2-Story Property
Bedrooms and Bathrooms
- 4 Bedrooms
Community Details
Overview
- Association fees include lawnmaintenance, ground maintenance
Amenities
- Community Library
Recreation
- Park
Map
Other Move In Ready Homes in Becketts Landing
About the Builder
- 488 Endicott Rd
- Becketts Landing
- Becketts Landing - The Townes at Becketts
- 286 Kingsport Dr
- Lot 103 Oak Pointe Dr
- 7N504 State Route 31
- 36W172 Silver Glen Ct
- 35W343 Riverside Dr
- 4009 Faith Ln
- Lot 5 Illinois St
- 692-703 Tuscola Ave
- 1251 Lansbrook Dr
- 2550 Stony Ln
- 500 S Randall Rd
- 5N092 Grove Ave
- 1-11 South St
- 5N024 Il Route 31
- Waterford - Horizon
- Waterford - Hartford Series
- 70 S Weston Ave






