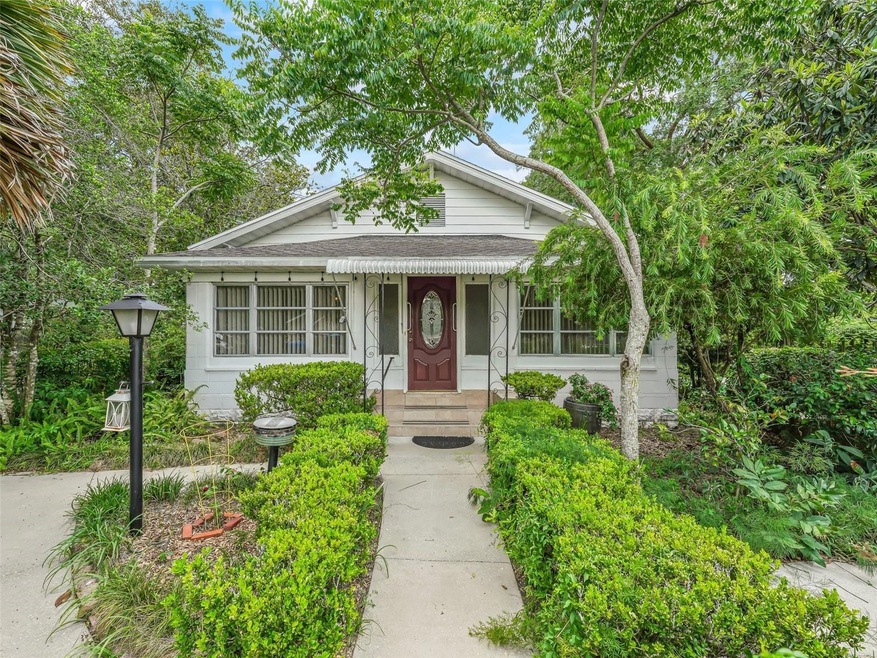
504 Gilliam St Wildwood, FL 34785
Estimated payment $1,038/month
Highlights
- 0.77 Acre Lot
- Living Room with Fireplace
- No HOA
- Wildwood Elementary School Rated 9+
- Wood Flooring
- Solid Wood Cabinet
About This Home
Under contract-accepting backup offers. Searching for your dream home in Wildwood? This charming 3-bedroom, 2-bath gem might be just what you're looking for! Built in 1930 and lovingly maintained over the years, this home blends vintage character with cozy, nature-inspired touches. Step inside to find warm wood floors and rustic wood-paneled walls that create a welcoming cabin-like atmosphere. The fireplace in the living room adds to the home's inviting charm—perfect for cool evenings or quiet reading time. Situated on a spacious double lot totaling 0.78 acres, the property offers a unique tropical escape right in your backyard, with lush landscaping that gives a subtle jungle feel, ideal for nature lovers. You'll also enjoy the fully fenced yard, complete with a security system for peace of mind. Step out back and relax in your private gazebo, or tend to your favorite plants in the greenhouse—a true gardener’s paradise. Located just west of The Villages, you’re only minutes away from great shopping, dining, and more. Don’t miss out on this special property! Home is selling "AS IS" with the right to inspection. Buyers to verify all information.
Listing Agent
SMITH & SMITH REALTY, INC. Brokerage Phone: 352-748-5656 License #672057 Listed on: 06/30/2025
Home Details
Home Type
- Single Family
Est. Annual Taxes
- $356
Year Built
- Built in 1930
Lot Details
- 0.77 Acre Lot
- Lot Dimensions are 100x143
- East Facing Home
- Chain Link Fence
- 2 Lots in the community
- Additional Parcels
- Property is zoned R3
Parking
- 1 Car Garage
- Workshop in Garage
- Garage Door Opener
Home Design
- Block Foundation
- Shingle Roof
- Block Exterior
Interior Spaces
- 1,230 Sq Ft Home
- Wood Burning Fireplace
- Living Room with Fireplace
- Dining Room
- Wood Flooring
- Home Security System
- Laundry Room
Kitchen
- Microwave
- Dishwasher
- Solid Wood Cabinet
Bedrooms and Bathrooms
- 3 Bedrooms
- 2 Full Bathrooms
Schools
- Wildwood Elementary School
- Wildwood Middle School
- Wildwood High School
Utilities
- Central Heating and Cooling System
- 1 Water Well
- 1 Septic Tank
Community Details
- No Home Owners Association
- Poinsettia Park Subdivision
Listing and Financial Details
- Visit Down Payment Resource Website
- Legal Lot and Block 1 / B
- Assessor Parcel Number G05L011
Map
Home Values in the Area
Average Home Value in this Area
Tax History
| Year | Tax Paid | Tax Assessment Tax Assessment Total Assessment is a certain percentage of the fair market value that is determined by local assessors to be the total taxable value of land and additions on the property. | Land | Improvement |
|---|---|---|---|---|
| 2024 | $125 | $25,050 | -- | -- |
| 2023 | $125 | $24,320 | $0 | $0 |
| 2022 | $124 | $23,620 | $0 | $0 |
| 2021 | $124 | $22,940 | $0 | $0 |
| 2020 | $124 | $22,630 | $0 | $0 |
| 2019 | $130 | $22,130 | $0 | $0 |
| 2018 | $124 | $21,720 | $0 | $0 |
| 2017 | $124 | $21,280 | $6,710 | $14,570 |
| 2016 | $124 | $21,280 | $0 | $0 |
| 2015 | $124 | $21,270 | $0 | $0 |
| 2014 | $124 | $21,270 | $0 | $0 |
Property History
| Date | Event | Price | Change | Sq Ft Price |
|---|---|---|---|---|
| 07/03/2025 07/03/25 | Pending | -- | -- | -- |
| 06/30/2025 06/30/25 | For Sale | $185,000 | -- | $150 / Sq Ft |
Similar Homes in the area
Source: Stellar MLS
MLS Number: G5098425
APN: G05L011
- 428 Hall St
- 507 Barwick St
- 204 Huey St
- 600 Powell St
- 7246 E St Road 44 Unit 67
- 505 Cleveland Ave
- 604 N Old Wire Rd
- 703 & 705 Cleveland Ave
- 602 Live Oak Ln
- TBD N Saint Clair St
- 401 Martin Luther King jr Ave
- 403 Terry St
- 612 Stanley Ave
- 617 Live Oak Ln
- 404 Jackson St
- 600 Phillips Ln
- 706 Stanley Ave
- 521 3rd Ave
- 601 Pleasantdale Dr
- 708 Magnolia Ln






