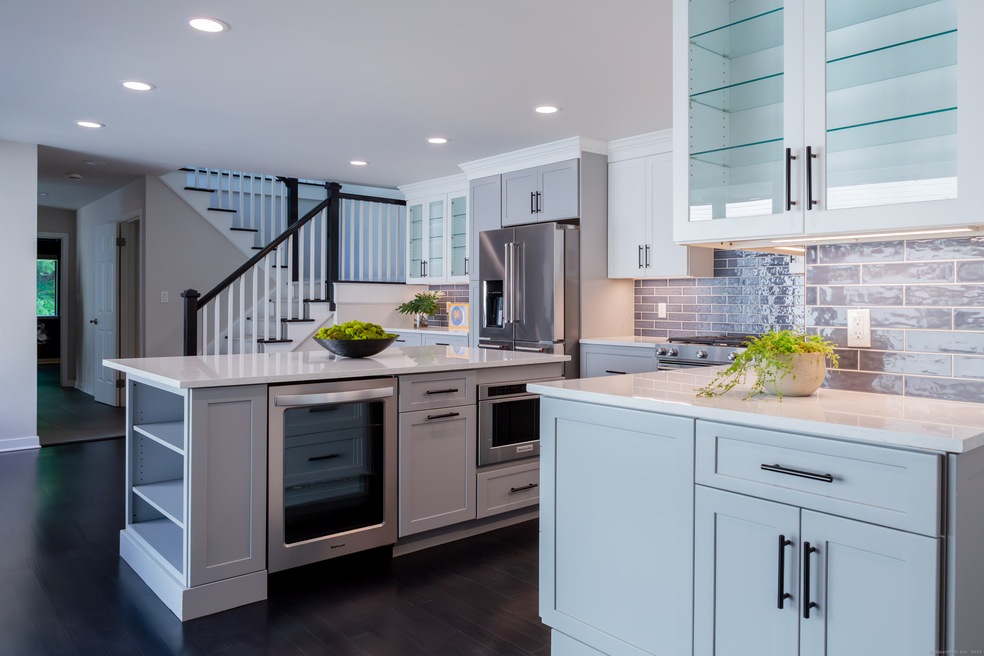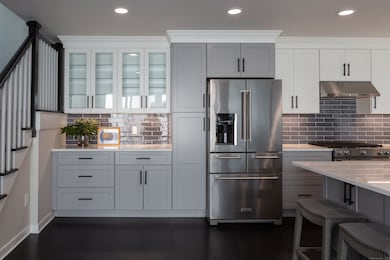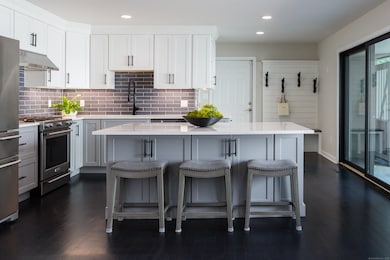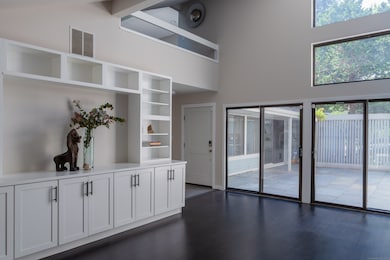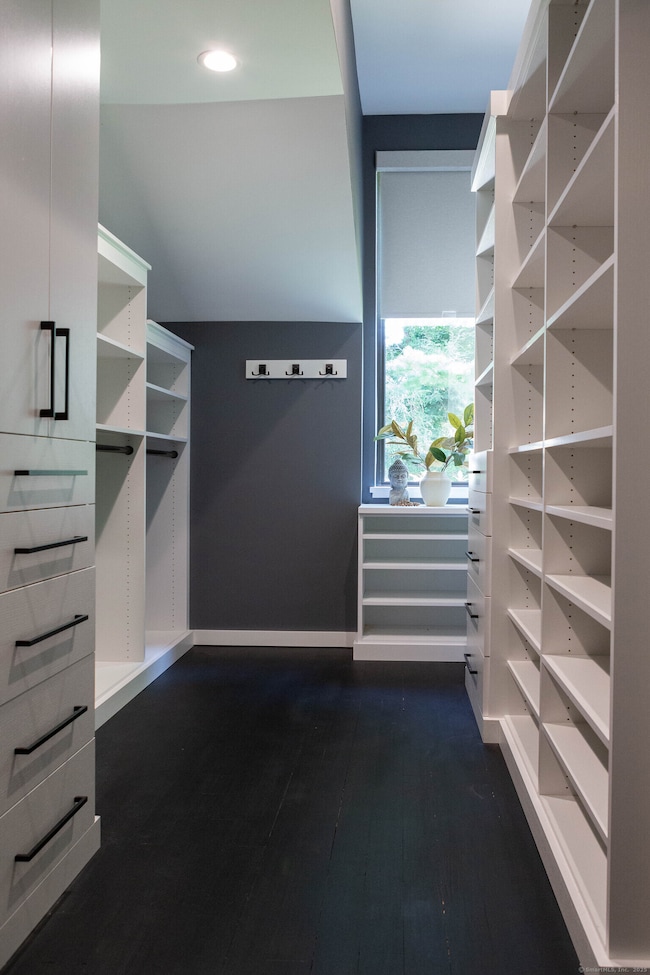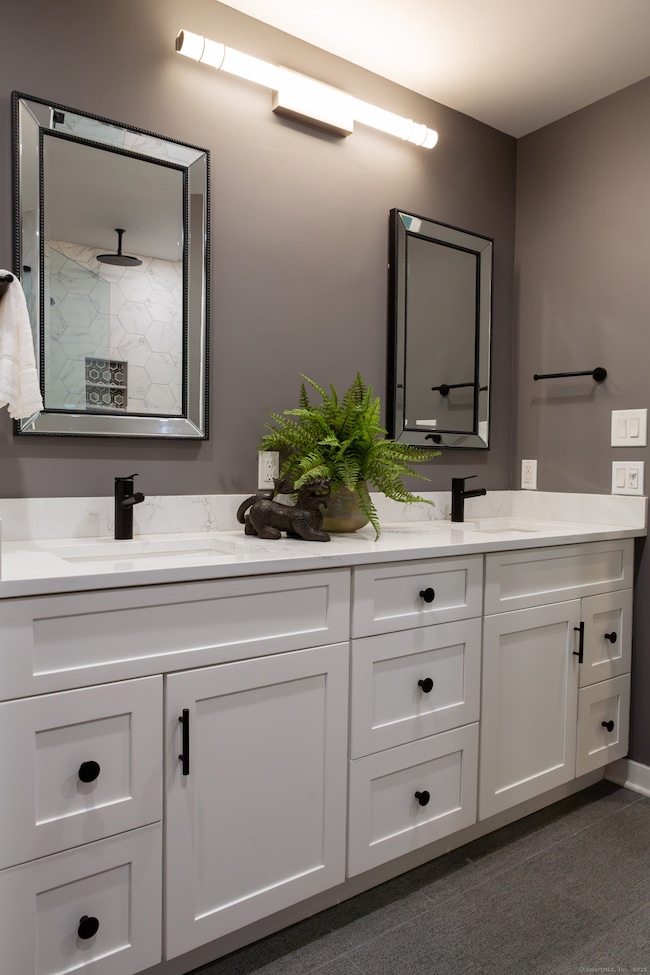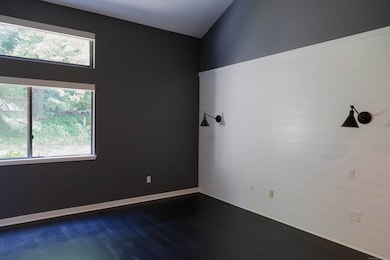504 Harvest Commons Unit 504 Westport, CT 06880
Staples NeighborhoodHighlights
- Beach Access
- Heated In Ground Pool
- Attic
- Long Lots School Rated A+
- Gated Community
- 1 Fireplace
About This Home
This beautifully renovated townhouse combines effortless one level living with dual primary suites on both the first and second floors. The main level features a chef's kitchen with high-end finishes, an open dining area with room for 6-8 guests and a built-in buffet/bar, plus a welcoming living room with custom built-ins, fireplace, and sliding doors that open to a private bluestone patio. The first-floor primary suite offers vaulted ceilings, a spa-like bath with double vanity and step-in shower, and a walk-in closet. A powder room, laundry/pantry, mudroom nook, and two-car garage complete this level. Upstairs, a spacious loft designed as a bright office for two by California Closets that leads to a second primary suite with another luxurious walk-in closet and spa bath featuring a soaking tub and glass shower. The finished lower level, with Life proof flooring, offers a large family/rec room, full bath, guest bedroom, and wine closet. Additional highlights include whole-house generator, a full 2 car garage, and association amenities: a heated pool with new changing rooms, clubhouse, tennis courts, and ample guest parking. Ideally located in central Westport, this private community offers convenience and elegance. Minimum one-year lease, No pets, and Applications through Rent Spree ONLY. Tenant can take occupancy on January 1, 2026
Listing Agent
RE/MAX Heritage Brokerage Phone: (330) 324-3795 License #RES.0826233 Listed on: 11/13/2025

Townhouse Details
Home Type
- Townhome
Year Built
- Built in 1982
Lot Details
- End Unit
- Cul-De-Sac
Interior Spaces
- 1 Fireplace
- Finished Basement
- Basement Fills Entire Space Under The House
- Home Security System
Kitchen
- Gas Range
- Range Hood
- Microwave
- Dishwasher
- Wine Cooler
- Disposal
Bedrooms and Bathrooms
- 2 Bedrooms
Laundry
- Laundry on main level
- Dryer
- Washer
Attic
- Storage In Attic
- Pull Down Stairs to Attic
Parking
- 2 Car Garage
- Automatic Garage Door Opener
Outdoor Features
- Heated In Ground Pool
- Beach Access
Location
- Property is near shops
- Property is near a golf course
Schools
- Long Lots Elementary School
- Bedford Middle School
- Staples High School
Utilities
- Central Air
- Heating System Uses Natural Gas
- Tankless Water Heater
Listing and Financial Details
- Assessor Parcel Number 411011
Community Details
Overview
- Association fees include club house, tennis, pool service
- 82 Units
Pet Policy
- No Pets Allowed
Security
- Gated Community
Map
Source: SmartMLS
MLS Number: 24140052
- 185 Regents Park
- 40 Maple Ave N
- 7 Morningside Ln
- 20 Morningside Dr S
- 22 Morningside Dr S
- 36 Maple Ave S
- 7 High Gate Rd
- 1 Coastal Ct
- 107 Old Rd
- 4 Burr Farms Rd
- 14 Burr School Rd
- 16 Burr School Rd
- 125 Old Rd
- 9 Burr Farms Rd
- 220 Lansdowne
- 61 Clapboard Hill Rd
- 10 Debra Ln
- 10 Tierney Ln
- 5 Willow Walk
- 86 Maple Ave S
- 135 Regents Park
- 1177 Post Rd E
- 1480 Post Rd E
- 3 George St
- 15 W Parish Rd
- 6 Summer Hill Rd
- 355 Greens Farms Rd
- 31 Hillandale Rd
- 44 Roseville Rd
- 793 Post Rd E
- 41 Burr Farms Rd
- 3 Parsell Ln
- 59 Crescent Rd
- 41 Butternut Ln
- 95 Taylor Place
- 20 Southport Woods Dr
- 9 Crescent Park Rd
- 11 Beachside Common
- 196 Woodrow Ave
- 10 Peaceful Ln
