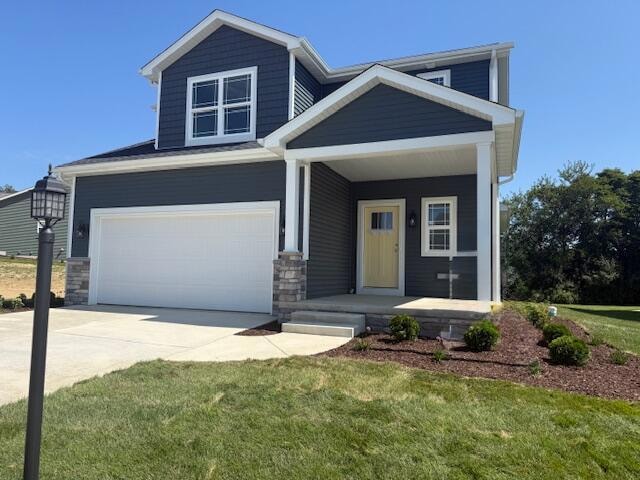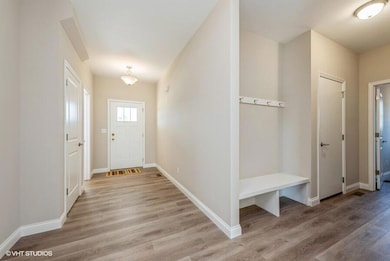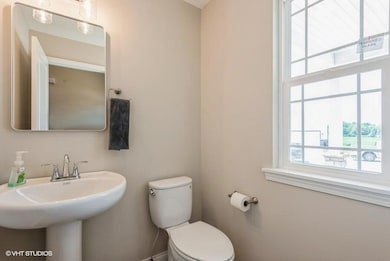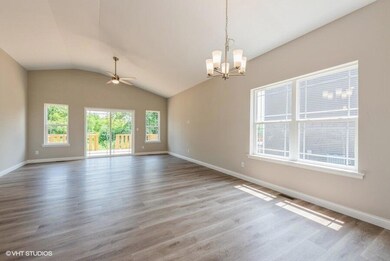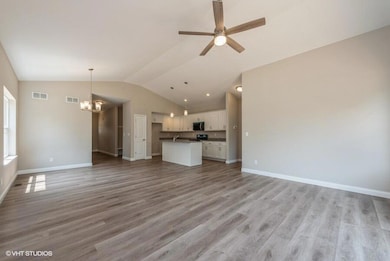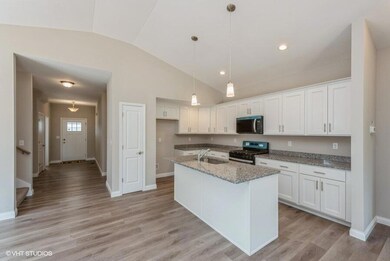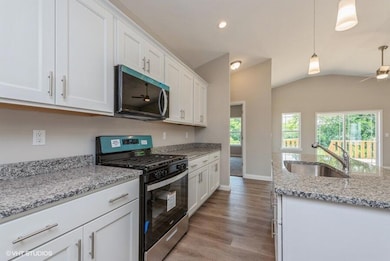504 Hatch Lake Pkwy Valparaiso, IN 46385
Estimated payment $2,331/month
Highlights
- New Construction
- Views of Trees
- Covered Patio or Porch
- Ben Franklin Middle School Rated A
- Deck
- 2.5 Car Attached Garage
About This Home
Discover comfort & contemporary elegance in this 1-1/2 story home with 4 beds 2-1/2 baths across nearly 2000 sf of fin living space. Step inside to find luxury vinyl plank flooring throughout the main areas with plush carpet adding warmth to each bedroom. The kitchen is designed to impress featuring stainless steel appliances, upgraded cabinetry, sleek quartz countertops, & ample space for culinary creativity. The main floor showcases a well appointed primary bedroom retreat complete with a spa inspired ensuite bath with custom tiled shower, and dual quartz vanities & a generous walk in closet. Main floor laundry and half bath finish out the main level. Upstairs 3 spacious bedrooms and 1 full bath offer versatility for family or guests. Daylight basement has rough in for future bath, high eff furnace, & tankless hot water heater. Rear wood deck overlooks wooded back view. 2 car garage has an extra 4 ft bump out for storage. Complete & ready for occupancy.
Home Details
Home Type
- Single Family
Year Built
- Built in 2025 | New Construction
Lot Details
- 7,492 Sq Ft Lot
- Landscaped
HOA Fees
- $25 Monthly HOA Fees
Parking
- 2.5 Car Attached Garage
- Garage Door Opener
Interior Spaces
- 1,959 Sq Ft Home
- 1.5-Story Property
- Dining Room
- Views of Trees
- Natural lighting in basement
- Fire and Smoke Detector
Kitchen
- Gas Range
- Microwave
- Dishwasher
- Disposal
Flooring
- Carpet
- Vinyl
Bedrooms and Bathrooms
- 4 Bedrooms
Laundry
- Laundry Room
- Laundry on main level
- Washer and Gas Dryer Hookup
Outdoor Features
- Deck
- Covered Patio or Porch
Utilities
- Forced Air Heating and Cooling System
- Heating System Uses Natural Gas
Community Details
- Hatch Lake Poa, Phone Number (219) 405-9356
- Hatch Lake Ph 1 Subdivision
Listing and Financial Details
- Assessor Parcel Number 640921276022000004
- Seller Considering Concessions
Map
Home Values in the Area
Average Home Value in this Area
Tax History
| Year | Tax Paid | Tax Assessment Tax Assessment Total Assessment is a certain percentage of the fair market value that is determined by local assessors to be the total taxable value of land and additions on the property. | Land | Improvement |
|---|---|---|---|---|
| 2024 | $8 | $400 | $400 | -- |
| 2023 | $8 | $300 | $300 | -- |
| 2022 | $8 | $300 | $300 | $0 |
| 2021 | $6 | $200 | $200 | $0 |
| 2020 | $6 | $200 | $200 | $0 |
| 2019 | $9 | $300 | $300 | $0 |
| 2018 | $9 | $300 | $300 | $0 |
| 2017 | $9 | $300 | $300 | $0 |
Property History
| Date | Event | Price | List to Sale | Price per Sq Ft |
|---|---|---|---|---|
| 11/19/2025 11/19/25 | For Sale | $439,500 | -- | $224 / Sq Ft |
Source: Northwest Indiana Association of REALTORS®
MLS Number: 831015
APN: 64-09-21-276-022.000-004
- 605 Hatch Lake Pkwy
- 615 Hatch Lake Pkwy
- 248 Skyline Dr
- 300 W Joliet Rd
- 813 Hatch Lake Pkwy
- 231 Lincoln Hills Dr
- 237 Joliet Rd
- 231 N 182 W
- 254 N 250 W
- 273 Bridlewood Ln
- The Willow Plan at Woods Edge
- The Chickory Plan at Woods Edge
- The Oakwood Plan at Woods Edge
- The Sequoia Plan at Woods Edge
- The Birchwood Plan at Woods Edge
- The Alderwood Plan at Woods Edge
- 201 W US Highway 30
- 151 NW Hills Dr
- 274 Bridlewood Ln
- 0 Us Hwy 30 Joliet Rd Unit 451112
- 237 Krouser Dr
- 1066 Millpond Rd Unit E
- 247 Marcliffe Dr
- 453 Golfview Blvd
- 253 Jefferson St
- 154 Napoleon St
- 456 Fairway Dr Unit 456 Fairway
- 204 N Michigan Ave
- 215 E Lincolnway
- 410 Mckinley St
- 1602 Valparaiso St
- 361 Locust St Unit 4
- 506 Glendale Blvd
- 357 S Greenwich St Unit 6
- 820 Brown St
- 1005 Mccord Rd
- 1401 Lincolnway
- 907 Vale Park Rd
- 351 Andover Dr
- 405 Sandalwood Dr
