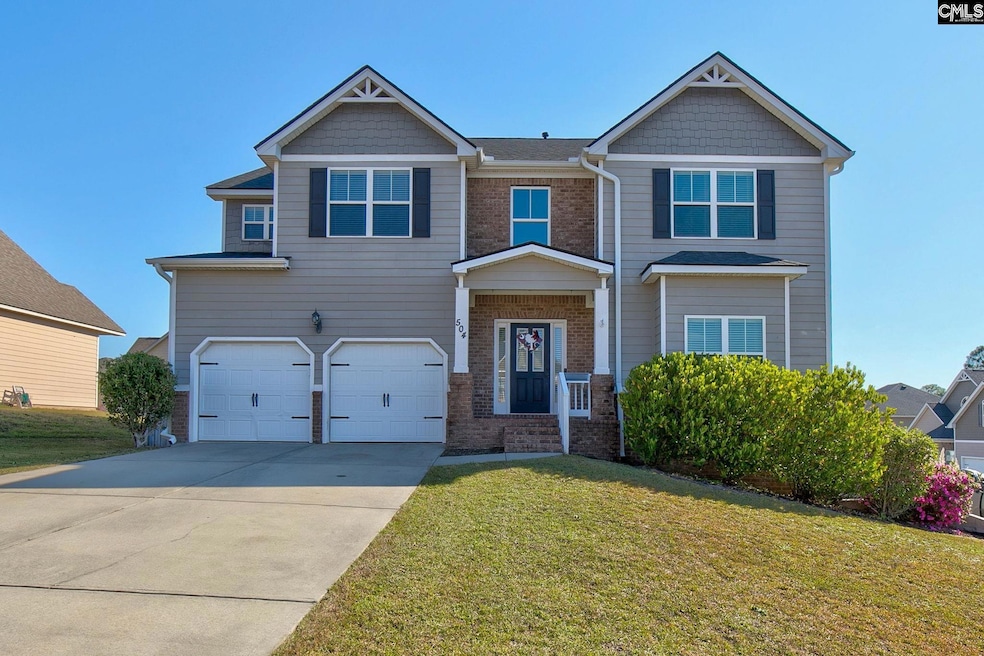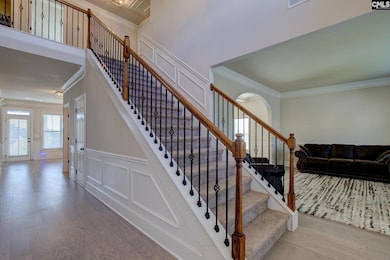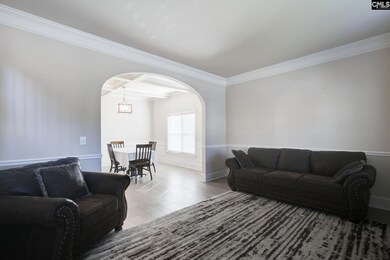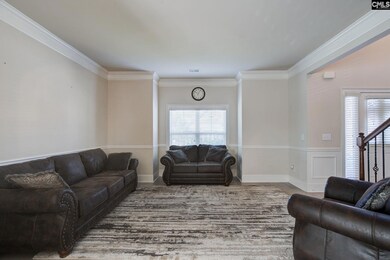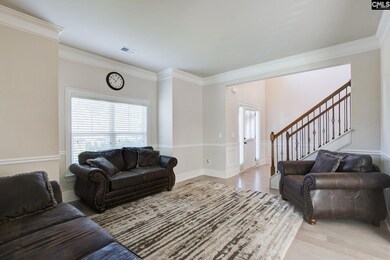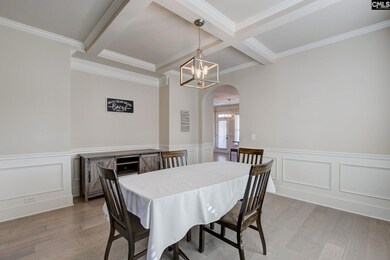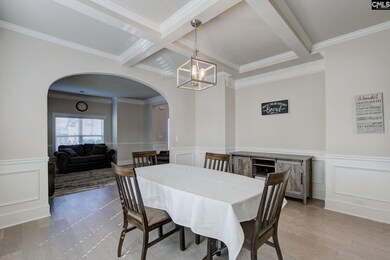504 Henslowe Ln West Columbia, SC 29170
Edmund NeighborhoodEstimated payment $2,741/month
Highlights
- In Ground Pool
- Engineered Wood Flooring
- Corner Lot
- Traditional Architecture
- Cathedral Ceiling
- Covered Patio or Porch
About This Home
This gorgeous Lake Frances home checks every box — corner lot, salt-water pool, hot tub, and a partially finished basement! The main level flows effortlessly with hardwood floors from the formal living and dining rooms into the kitchen featuring granite countertops, white cabinetry, and a breakfast area that overlooks the great room and its cozy fireplace. Upstairs, the spacious primary suite impresses with high ceilings, a charming sitting area or office, double walk-in closets, and a spa-inspired bath with dual vanities, soaking tub, and separate tile shower. Three additional bedrooms share a full hall bath, and the laundry room is conveniently located upstairs. The basement adds flexible living space with a comfortable TV area, pool table nook, and a full bathroom — ideal for movie nights, games, or casual gatherings. Step outside to enjoy tiered decks overlooking the sparkling fiberglass pool and hot tub — a perfect spot for grilling, entertaining, or morning coffee with a view. Lot behind is deeded to HOA w/ no plans to build/repurpose.Zoned for award-winning Lexington One Schools, this Lake Frances gem combines comfort, functionality, and fun — all in one of the Midlands’ most desirable neighborhoods! Disclaimer: CMLS has not reviewed and, therefore, does not endorse vendors who may appear in listings.
Home Details
Home Type
- Single Family
Est. Annual Taxes
- $1,804
Year Built
- Built in 2015
Lot Details
- 8,712 Sq Ft Lot
- Wood Fence
- Back Yard Fenced
- Corner Lot
HOA Fees
- $66 Monthly HOA Fees
Parking
- 2 Car Garage
Home Design
- Traditional Architecture
- HardiePlank Siding
- Brick Front
Interior Spaces
- 3,943 Sq Ft Home
- 3-Story Property
- Crown Molding
- Cathedral Ceiling
- Ceiling Fan
- Bay Window
- Living Room with Fireplace
- Sitting Room
- Partially Finished Basement
- Crawl Space
Kitchen
- Breakfast Area or Nook
- Gas Cooktop
- Free-Standing Range
- Built-In Microwave
- Dishwasher
- Granite Backsplash
- Tiled Backsplash
Flooring
- Engineered Wood
- Carpet
Bedrooms and Bathrooms
- 4 Bedrooms
- Dual Closets
- Walk-In Closet
- Dual Vanity Sinks in Primary Bathroom
- Private Water Closet
- Soaking Tub
- Garden Bath
- Separate Shower
Laundry
- Laundry Room
- Laundry on upper level
Pool
- In Ground Pool
- Spa
Schools
- Saxe Gotha Elementary School
- White Knoll Middle School
- White Knoll High School
Additional Features
- Covered Patio or Porch
- Central Heating and Cooling System
Community Details
- Portal.Camsmgt.Com HOA
- Lake Frances Subdivision
Listing and Financial Details
- Assessor Parcel Number 106
Map
Home Values in the Area
Average Home Value in this Area
Tax History
| Year | Tax Paid | Tax Assessment Tax Assessment Total Assessment is a certain percentage of the fair market value that is determined by local assessors to be the total taxable value of land and additions on the property. | Land | Improvement |
|---|---|---|---|---|
| 2024 | $1,804 | $12,076 | $1,440 | $10,636 |
| 2023 | $1,804 | $11,520 | $1,440 | $10,080 |
| 2020 | $1,503 | $9,840 | $1,440 | $8,400 |
| 2019 | $1,604 | $10,320 | $1,440 | $8,880 |
| 2018 | $1,575 | $10,320 | $1,440 | $8,880 |
| 2017 | $1,527 | $10,320 | $1,440 | $8,880 |
| 2016 | $7,261 | $15,480 | $2,160 | $13,320 |
| 2014 | -- | $0 | $0 | $0 |
Property History
| Date | Event | Price | List to Sale | Price per Sq Ft |
|---|---|---|---|---|
| 11/09/2025 11/09/25 | For Sale | $480,000 | -- | $122 / Sq Ft |
Purchase History
| Date | Type | Sale Price | Title Company |
|---|---|---|---|
| Deed | $420,000 | None Listed On Document | |
| Deed | $420,000 | None Listed On Document | |
| Warranty Deed | $33,437 | None Listed On Document | |
| Warranty Deed | $288,000 | None Listed On Document | |
| Deed | $258,000 | -- |
Mortgage History
| Date | Status | Loan Amount | Loan Type |
|---|---|---|---|
| Open | $420,000 | VA | |
| Closed | $420,000 | VA | |
| Previous Owner | $301,400 | New Conventional | |
| Previous Owner | $273,600 | New Conventional | |
| Previous Owner | $253,326 | FHA | |
| Closed | $273,600 | No Value Available |
Source: Consolidated MLS (Columbia MLS)
MLS Number: 621315
APN: 007736-01-267
- 506 Moulton Way
- 279 Winchester Ct
- 458 Laurel Mist Ln
- 450 Laurel Mist Ln
- 125 Laurel Hill Dr
- 108 Laurel Hill Dr
- 241 Highgrove Cir
- 513 Wellmont Ct
- 420 Congaree Ridge Ct
- 218 Turnfield Dr
- 227 Turnfield Dr
- 220 Congaree Ridge Ln
- 4974 Platt Springs Rd
- 160 Lanier Ave
- 7044 and 7038 Platt Springs Rd
- 2144 Scenic Dr
- 111 Eargle Dr
- 5119 Backman Ave
- 309 Shelton Rd
- 128 Sandy Springs Ln
- 120 Pinehurst Ct
- 161 Kings Tree Acres Dr
- 108 Chethan Cir
- 124 Iron Horse Rd
- 146 Villa Ct Unit B
- 207 Coronado Rd
- 3131 Emanuel Church Rd
- 239 Ridge Terrace Ln
- 333 Finch Ln
- 236 Melon Dr
- 327 Cumbre Ct
- 1651 Commendable Ct
- 1730 Tabasco Cat Rd
- 158 Flinchum Place
- 457 Cape Jasmine Way
- 107 Westpointe Ct Unit A
- 107 Westpointe Ct Unit B
- 337 Cape Jasmine Way
- 1651 Commendable Ct
- 825 Wolfsburg Rd
