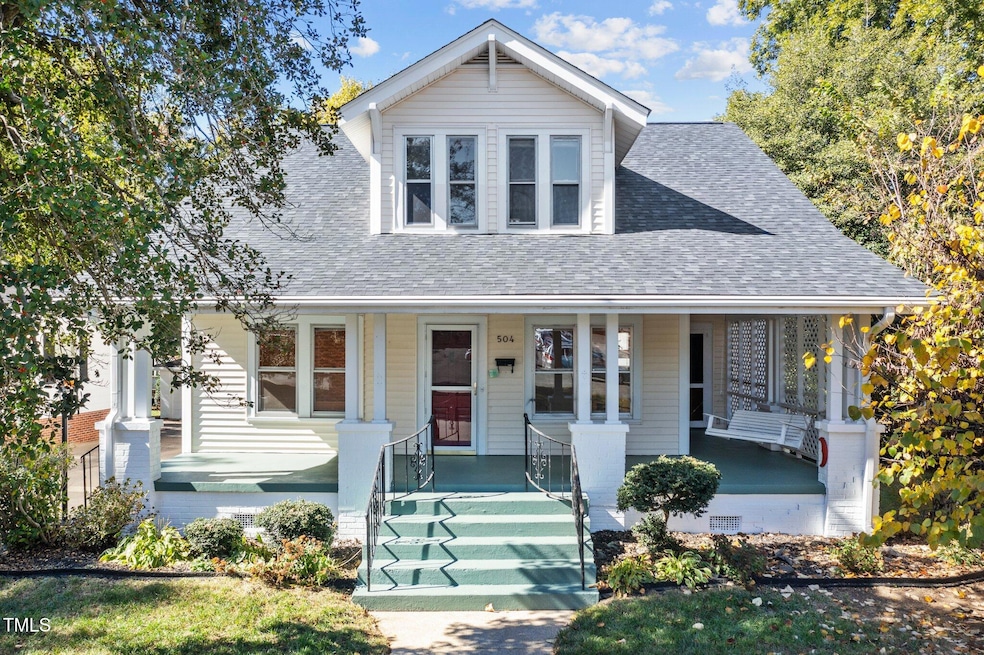
504 Hillcrest Ave Burlington, NC 27215
Downtown Burlington NeighborhoodHighlights
- Craftsman Architecture
- Main Floor Bedroom
- Wrap Around Porch
- Wood Flooring
- No HOA
- Walk-In Closet
About This Home
As of July 2025*** Offer received. Offer deadline set for 8pm Sunday*** All of downtown Burlington is at your doorstep in this well-maintained craftsman-style home. When you are done enjoying the parks, arboretum, brewery, food hall, and everything else that downtown has to offer, this property's fenced-in backyard and covered wrap-around front porch will be ready to greet you when you return. Between the walk-in closets in every bedroom, the attic, and the basement cellar, this house has all the storage you will need. Buy with confidence as the home comes with a First American Home Warranty and a $5,000 allowance for kitchen appliances and/or countertop upgrade.Welcome home!
Last Agent to Sell the Property
Compass -- Chapel Hill - Durham License #300990 Listed on: 05/15/2025

Home Details
Home Type
- Single Family
Est. Annual Taxes
- $1,808
Year Built
- Built in 1910
Lot Details
- 8,712 Sq Ft Lot
- Lot Dimensions are 135 x 61 x 140 x 65
- Back Yard Fenced and Front Yard
Home Design
- Craftsman Architecture
- Pillar, Post or Pier Foundation
- Shingle Roof
- Vinyl Siding
- Lead Paint Disclosure
Interior Spaces
- 2,115 Sq Ft Home
- 2-Story Property
- Entrance Foyer
- Family Room with Fireplace
- Living Room
- Dining Room
- Wood Flooring
- Laundry Room
Kitchen
- Range
- Microwave
- Dishwasher
Bedrooms and Bathrooms
- 4 Bedrooms
- Main Floor Bedroom
- Walk-In Closet
- 2 Full Bathrooms
Basement
- Crawl Space
- Basement Storage
Parking
- 4 Parking Spaces
- 1 Carport Space
- Private Driveway
- 3 Open Parking Spaces
Outdoor Features
- Patio
- Rain Gutters
- Wrap Around Porch
Schools
- Grove Park Elementary School
- Turrentine Middle School
- Walter Williams High School
Horse Facilities and Amenities
- Grass Field
Utilities
- Central Air
- Heating System Uses Natural Gas
- Heat Pump System
Community Details
- No Home Owners Association
Listing and Financial Details
- Home warranty included in the sale of the property
- Assessor Parcel Number 126052
Ownership History
Purchase Details
Home Financials for this Owner
Home Financials are based on the most recent Mortgage that was taken out on this home.Purchase Details
Purchase Details
Home Financials for this Owner
Home Financials are based on the most recent Mortgage that was taken out on this home.Similar Homes in Burlington, NC
Home Values in the Area
Average Home Value in this Area
Purchase History
| Date | Type | Sale Price | Title Company |
|---|---|---|---|
| Warranty Deed | $290,000 | None Listed On Document | |
| Warranty Deed | $290,000 | None Listed On Document | |
| Warranty Deed | -- | None Listed On Document | |
| Warranty Deed | $155,000 | -- |
Mortgage History
| Date | Status | Loan Amount | Loan Type |
|---|---|---|---|
| Open | $275,500 | New Conventional | |
| Closed | $275,500 | New Conventional | |
| Previous Owner | $104,183 | FHA | |
| Previous Owner | $43,000 | Credit Line Revolving | |
| Previous Owner | $110,000 | New Conventional |
Property History
| Date | Event | Price | Change | Sq Ft Price |
|---|---|---|---|---|
| 07/16/2025 07/16/25 | Sold | $290,000 | 0.0% | $137 / Sq Ft |
| 05/19/2025 05/19/25 | Pending | -- | -- | -- |
| 05/15/2025 05/15/25 | For Sale | $290,000 | -- | $137 / Sq Ft |
Tax History Compared to Growth
Tax History
| Year | Tax Paid | Tax Assessment Tax Assessment Total Assessment is a certain percentage of the fair market value that is determined by local assessors to be the total taxable value of land and additions on the property. | Land | Improvement |
|---|---|---|---|---|
| 2025 | $938 | $189,806 | $29,500 | $160,306 |
| 2024 | $890 | $189,806 | $29,500 | $160,306 |
| 2023 | $1,729 | $189,806 | $29,500 | $160,306 |
| 2022 | $1,472 | $118,642 | $25,000 | $93,642 |
| 2021 | $1,484 | $118,642 | $25,000 | $93,642 |
| 2020 | $1,496 | $118,642 | $25,000 | $93,642 |
| 2019 | $1,500 | $118,642 | $25,000 | $93,642 |
| 2018 | $705 | $118,642 | $25,000 | $93,642 |
| 2017 | $685 | $118,642 | $25,000 | $93,642 |
| 2016 | $1,273 | $109,715 | $22,500 | $87,215 |
| 2015 | $636 | $110,196 | $22,500 | $87,696 |
| 2014 | $581 | $110,196 | $22,500 | $87,696 |
Agents Affiliated with this Home
-
Alex Nickodem
A
Seller's Agent in 2025
Alex Nickodem
Compass -- Chapel Hill - Durham
(440) 796-0350
1 in this area
76 Total Sales
-
Mtende Roll
M
Buyer's Agent in 2025
Mtende Roll
Society Real Estate, LLC
(336) 524-1701
1 in this area
9 Total Sales
Map
Source: Doorify MLS
MLS Number: 10096307
APN: 126052
- 529 Hillcrest Ave
- 617 Fountain Place
- 539 Central Ave
- 603 W Davis St
- 627 W Front St Unit D
- 516 Peele St Unit A
- 514 Peele St Unit A
- 1110 Edgewood Ave
- 1012 S Main St
- 1147 S Church St
- 901 Askew St
- 116 E Kime St
- 1004 E Willowbrook Dr
- 805 S Broad St
- 1304 S Church St
- 1217 Aycock Ave
- 503 Tarleton Ave
- 416 E 6th St
- 1326 S Church St
- 347 W Trade St





