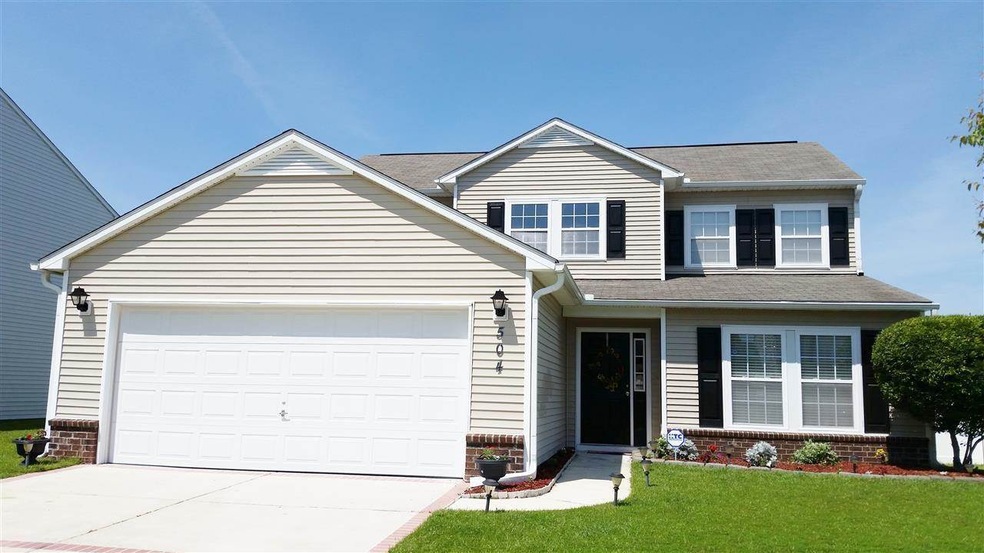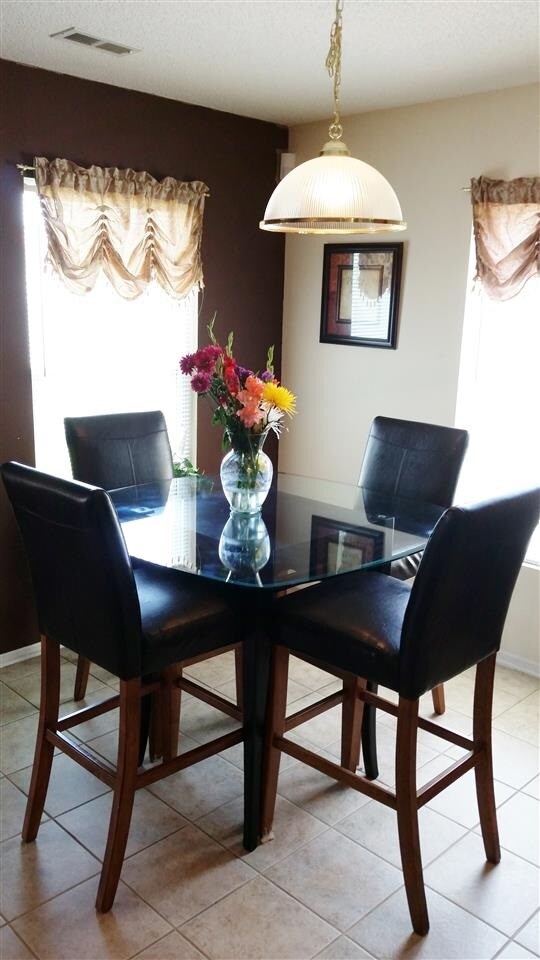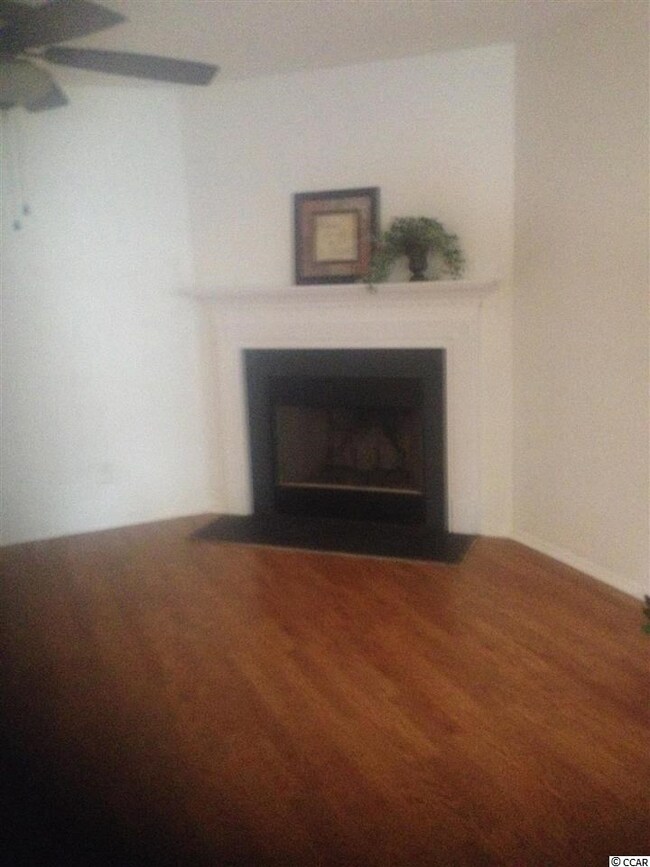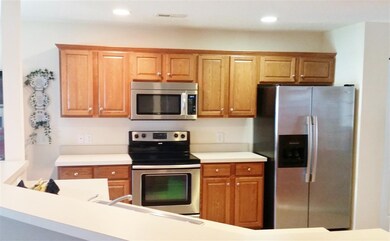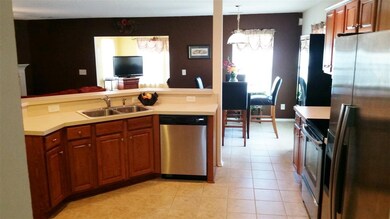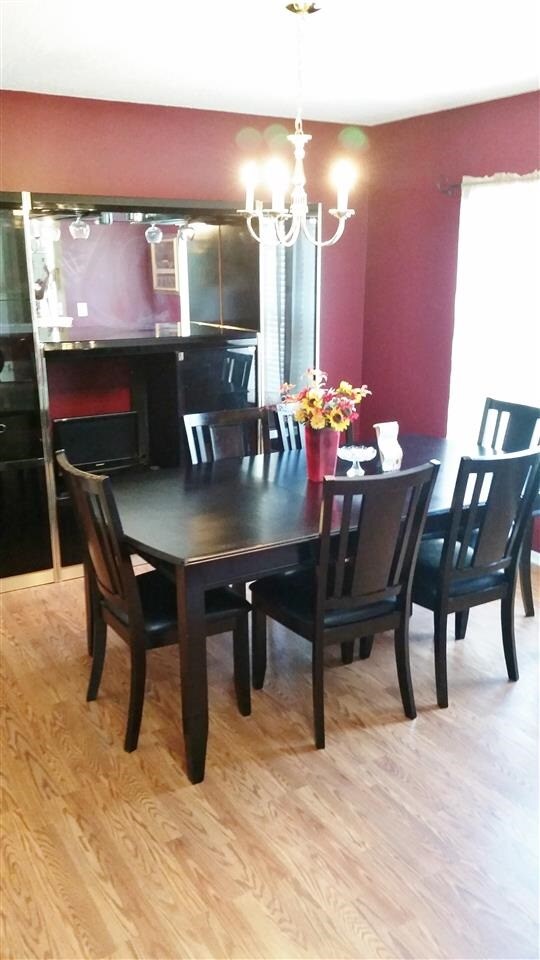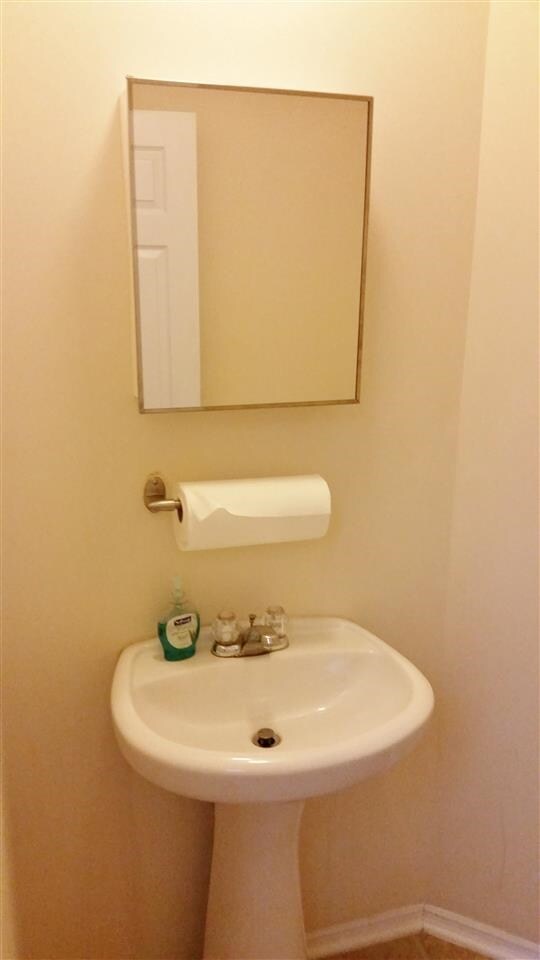
504 Holland Willow Dr Myrtle Beach, SC 29579
Highlights
- Sitting Area In Primary Bedroom
- Clubhouse
- Soaking Tub and Shower Combination in Primary Bathroom
- Ocean Bay Elementary School Rated A
- Deck
- Traditional Architecture
About This Home
As of May 2024Do you have a dream of living in a beautiful home in an amazing community? If so you must check out this very Spacious 4 bedroom 2.5 bath home located in the Bellegrove subdivision in Carolina Forest. Cul-de-sac location within walking distance to the elementary school! This home features a well-equipped Kitchen with up graded cabinets, stainless steel appliances and breakfast nook which opens up to the family room. Large master suite with large walk in closet, double sinks, shower and whirlpool tub in master bath. Upstairs also has an extra living area that can be used as an office, den or playroom. Enjoy cookouts on your large patio in your privacy fenced backyard. The home also has a NEW air conditioning unit just installed this summer. Minutes to the ocean and all the attractions that the Grand Strand has to offer. HOA includes pool, playground and trash removal. This home comes with remainder of home warranty as well. All this and only 8 minutes drive to the beach!This is the best location that Carolina Forest has to offer, easy access to Hwy 31, Hwy 501, International Blvd. 17 Bypass and Grissom Parkway.The neighborhood has a community pool, clubhouse with full kitchen, picnic shelter, and great playground! It is in the award-winning Carolina Forest school district and so close to Ocean Bay Elementary and Ocean Bay Middle that kids could ride a bike or walk. The Academy for Arts, Science, and Technology is just right around the corner for interested high school students. Call today for your tour of the property!
Last Agent to Sell the Property
INNOVATE Real Estate License #87505 Listed on: 06/30/2014

Home Details
Home Type
- Single Family
Est. Annual Taxes
- $1,078
Year Built
- Built in 2006
Lot Details
- Cul-De-Sac
- Fenced
- Rectangular Lot
HOA Fees
- $65 Monthly HOA Fees
Parking
- 2 Car Attached Garage
- Garage Door Opener
Home Design
- Traditional Architecture
- Split Level Home
- Bi-Level Home
- Brick Exterior Construction
- Slab Foundation
- Wood Frame Construction
- Masonry Siding
- Vinyl Siding
- Siding
- Tile
Interior Spaces
- 2,600 Sq Ft Home
- Bar
- Ceiling Fan
- Window Treatments
- Entrance Foyer
- Family Room with Fireplace
- Living Room with Fireplace
- Formal Dining Room
- Open Floorplan
- Bonus Room
Kitchen
- Breakfast Area or Nook
- Breakfast Bar
- Range with Range Hood
- Microwave
- Dishwasher
- Stainless Steel Appliances
- Kitchen Island
- Disposal
Flooring
- Carpet
- Vinyl
Bedrooms and Bathrooms
- 4 Bedrooms
- Sitting Area In Primary Bedroom
- Primary Bedroom on Main
- Split Bedroom Floorplan
- Linen Closet
- Walk-In Closet
- Bathroom on Main Level
- Single Vanity
- Dual Vanity Sinks in Primary Bathroom
- Soaking Tub and Shower Combination in Primary Bathroom
- Whirlpool Bathtub
- Garden Bath
Laundry
- Laundry Room
- Washer and Dryer
Home Security
- Home Security System
- Fire and Smoke Detector
Outdoor Features
- Deck
- Patio
- Front Porch
Utilities
- Central Heating and Cooling System
- Underground Utilities
- Water Heater
- Phone Available
- Cable TV Available
Community Details
Overview
- The community has rules related to fencing
Recreation
- Community Pool
Additional Features
- Clubhouse
- Security
Ownership History
Purchase Details
Home Financials for this Owner
Home Financials are based on the most recent Mortgage that was taken out on this home.Purchase Details
Home Financials for this Owner
Home Financials are based on the most recent Mortgage that was taken out on this home.Purchase Details
Purchase Details
Purchase Details
Purchase Details
Home Financials for this Owner
Home Financials are based on the most recent Mortgage that was taken out on this home.Purchase Details
Home Financials for this Owner
Home Financials are based on the most recent Mortgage that was taken out on this home.Similar Homes in Myrtle Beach, SC
Home Values in the Area
Average Home Value in this Area
Purchase History
| Date | Type | Sale Price | Title Company |
|---|---|---|---|
| Warranty Deed | $335,000 | -- | |
| Warranty Deed | $199,999 | -- | |
| Deed | $140,000 | -- | |
| Interfamily Deed Transfer | -- | -- | |
| Deed | $140,000 | -- | |
| Sheriffs Deed | $279,442 | -- | |
| Deed | $259,555 | None Available | |
| Deed | $200,000 | -- |
Mortgage History
| Date | Status | Loan Amount | Loan Type |
|---|---|---|---|
| Open | $310,337 | FHA | |
| Previous Owner | $200,800 | New Conventional | |
| Previous Owner | $51,911 | Stand Alone Second | |
| Previous Owner | $207,644 | Fannie Mae Freddie Mac | |
| Previous Owner | $180,000 | Fannie Mae Freddie Mac |
Property History
| Date | Event | Price | Change | Sq Ft Price |
|---|---|---|---|---|
| 05/02/2024 05/02/24 | Sold | $335,000 | 0.0% | $131 / Sq Ft |
| 02/27/2024 02/27/24 | Price Changed | $335,000 | -9.5% | $131 / Sq Ft |
| 11/27/2023 11/27/23 | Price Changed | $369,999 | -2.6% | $145 / Sq Ft |
| 10/17/2023 10/17/23 | Price Changed | $379,999 | -1.3% | $149 / Sq Ft |
| 09/09/2023 09/09/23 | Price Changed | $384,999 | -0.8% | $151 / Sq Ft |
| 08/25/2023 08/25/23 | For Sale | $387,999 | +94.0% | $152 / Sq Ft |
| 05/21/2015 05/21/15 | Sold | $199,999 | -11.1% | $77 / Sq Ft |
| 04/14/2015 04/14/15 | Pending | -- | -- | -- |
| 06/30/2014 06/30/14 | For Sale | $224,999 | -- | $87 / Sq Ft |
Tax History Compared to Growth
Tax History
| Year | Tax Paid | Tax Assessment Tax Assessment Total Assessment is a certain percentage of the fair market value that is determined by local assessors to be the total taxable value of land and additions on the property. | Land | Improvement |
|---|---|---|---|---|
| 2024 | $1,078 | $9,352 | $1,776 | $7,576 |
| 2023 | $1,078 | $9,352 | $1,776 | $7,576 |
| 2021 | $974 | $9,352 | $1,776 | $7,576 |
| 2020 | $858 | $9,352 | $1,776 | $7,576 |
| 2019 | $858 | $9,352 | $1,776 | $7,576 |
| 2018 | $802 | $8,453 | $1,485 | $6,968 |
| 2017 | $787 | $8,453 | $1,485 | $6,968 |
| 2016 | -- | $8,453 | $1,485 | $6,968 |
| 2015 | $494 | $8,453 | $1,485 | $6,968 |
| 2014 | $456 | $12,680 | $2,228 | $10,452 |
Agents Affiliated with this Home
-
M
Seller's Agent in 2024
Michael Beckerman
Beach Cove Realty LLC
-

Buyer's Agent in 2024
Jillian Burkard
Keller Williams Oak and Ocean
(908) 619-1135
23 Total Sales
-
A
Seller's Agent in 2015
April Oakley
INNOVATE Real Estate
(269) 352-7227
12 Total Sales
-
D
Buyer's Agent in 2015
David Gauthier
CB Sea Coast Advantage MI
(843) 455-3593
12 Total Sales
Map
Source: Coastal Carolinas Association of REALTORS®
MLS Number: 1419954
APN: 39615020043
- 180 Weeping Willow Dr
- 156 Weeping Willow Dr
- 962 Willow Bend Dr
- 493 Emerson Dr
- 909 Bur Oak Ct
- 1155 Harvester Cir Unit 1155 The Orchards at
- 1065 Harvester Cir
- 295 Bellegrove Dr
- 864 Barn Owl Ct
- 816 Barn Owl Ct
- 1196 Harvester Cir
- 215 Carolina Farms Blvd
- 1004 Harvester Cir
- 893 Barn Owl Ct
- 1361 Harvester Cir
- 805 Cherry Bark Ct
- 1298 Harvester Cir Unit 1298 The Farm
- 2053 Haystack Way
- 396 Bellegrove Dr
- 704 Coffee Tree Ct
