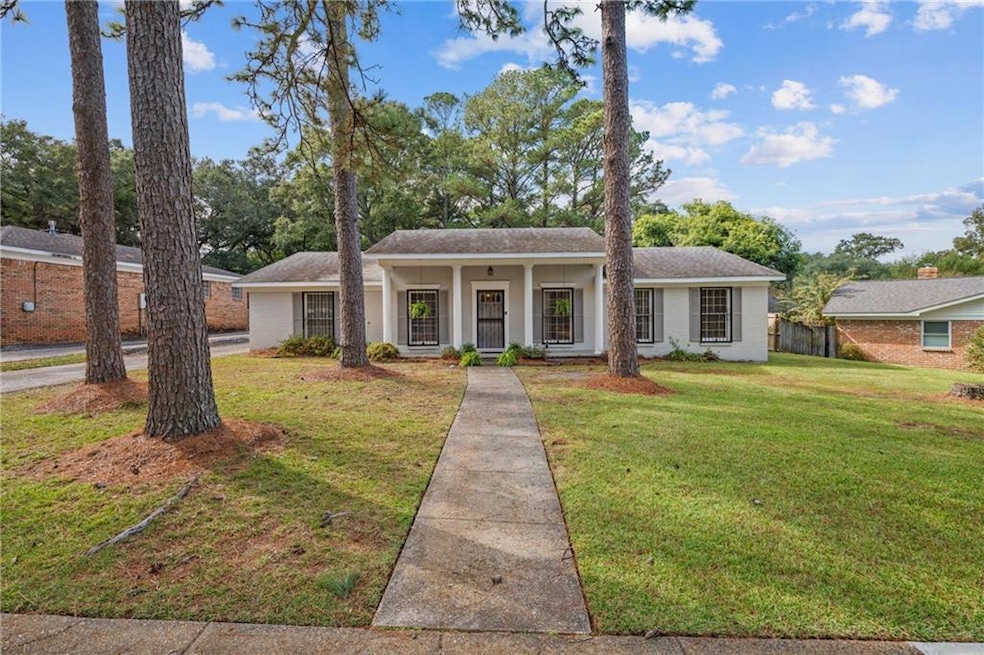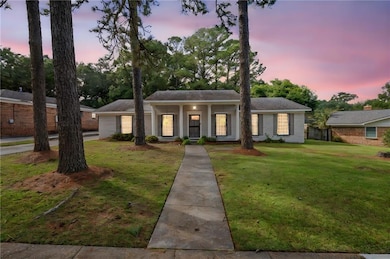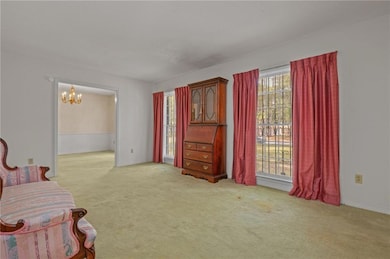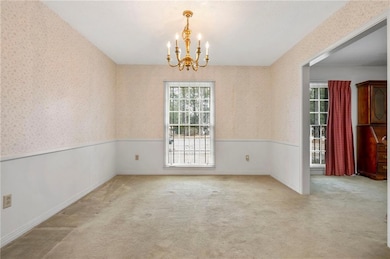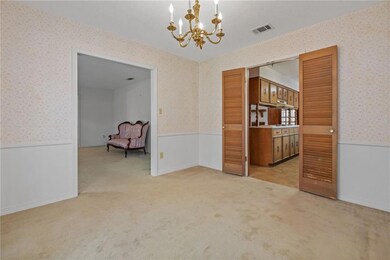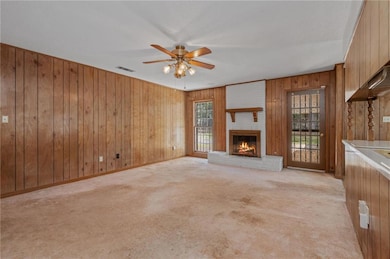504 Huntleigh Way Mobile, AL 36608
Richelieu NeighborhoodEstimated payment $1,324/month
Highlights
- 1 Acre Lot
- Formal Dining Room
- Shutters
- Traditional Architecture
- Open to Family Room
- Eat-In Country Kitchen
About This Home
Welcome home to this well-maintained brick house located in the highly sought-after Huntleigh Woods neighborhood of Mobile! This 4-bedroom, 2-bath home offers a comfortable and functional layout with spacious living areas and plenty of natural light throughout. The kitchen features ample cabinet space and overlooks a cozy dining area, making it ideal for family gatherings or entertaining guests. Enjoy relaxing evenings in the large backyard with mature trees and room to garden or play. The home also includes a covered carport, storage area, and easy access to nearby schools, shopping, and major highways. Perfect for anyone looking to personalize and make it their own, this property combines timeless charm with great potential. Buyer to verify all information.
Home Details
Home Type
- Single Family
Year Built
- Built in 1972
Lot Details
- 1 Acre Lot
- Back Yard Fenced
HOA Fees
- $6 Monthly HOA Fees
Home Design
- Traditional Architecture
- Slab Foundation
- Shingle Roof
- Vinyl Siding
- Four Sided Brick Exterior Elevation
Interior Spaces
- 2,300 Sq Ft Home
- 1-Story Property
- Ceiling Fan
- Gas Log Fireplace
- Shutters
- Formal Dining Room
- Fire and Smoke Detector
Kitchen
- Eat-In Country Kitchen
- Open to Family Room
- Electric Oven
- Dishwasher
- Wood Stained Kitchen Cabinets
- Disposal
Flooring
- Carpet
- Ceramic Tile
Bedrooms and Bathrooms
- 4 Main Level Bedrooms
- 2 Full Bathrooms
- Bathtub and Shower Combination in Primary Bathroom
Laundry
- Laundry Room
- Laundry on main level
Parking
- Attached Garage
- 2 Carport Spaces
- Driveway
Outdoor Features
- Patio
Schools
- Er Dickson Elementary School
- Cl Scarborough Middle School
- Wp Davidson High School
Utilities
- Central Air
- Heating System Uses Natural Gas
- Cable TV Available
Community Details
- Huntleigh Woods Subdivision
Listing and Financial Details
- Assessor Parcel Number 2804204000016
Map
Home Values in the Area
Average Home Value in this Area
Tax History
| Year | Tax Paid | Tax Assessment Tax Assessment Total Assessment is a certain percentage of the fair market value that is determined by local assessors to be the total taxable value of land and additions on the property. | Land | Improvement |
|---|---|---|---|---|
| 2024 | -- | $36,740 | $7,600 | $29,140 |
| 2023 | $0 | $17,630 | $3,990 | $13,640 |
| 2022 | $0 | $15,670 | $3,500 | $12,170 |
| 2021 | $0 | $14,570 | $3,500 | $11,070 |
| 2020 | $0 | $14,570 | $3,500 | $11,070 |
| 2019 | $0 | $14,440 | $3,500 | $10,940 |
| 2018 | $0 | $14,440 | $0 | $0 |
| 2017 | $0 | $14,200 | $0 | $0 |
| 2016 | -- | $14,640 | $0 | $0 |
| 2013 | $814 | $14,860 | $0 | $0 |
Property History
| Date | Event | Price | List to Sale | Price per Sq Ft |
|---|---|---|---|---|
| 11/08/2025 11/08/25 | Pending | -- | -- | -- |
| 10/31/2025 10/31/25 | For Sale | $250,000 | -- | $109 / Sq Ft |
Purchase History
| Date | Type | Sale Price | Title Company |
|---|---|---|---|
| Warranty Deed | $125,000 | -- |
Mortgage History
| Date | Status | Loan Amount | Loan Type |
|---|---|---|---|
| Open | $100,000 | Unknown |
Source: Gulf Coast MLS (Mobile Area Association of REALTORS®)
MLS Number: 7673192
APN: 28-04-20-4-000-016
- 6675 Hounds Run N
- 6701 Dickens Ferry Rd Unit 83
- 6701 Dickens Ferry Rd Unit 91
- 6701 Dickens Ferry Rd Unit 100
- 6701 Dickens Ferry Rd Unit 106
- 6701 Dickens Ferry Rd Unit 18
- 6701 Dickens Ferry Rd Unit 121
- 6701 Dickens Ferry Rd Unit 130
- 6445 Cedar Bend Ct Unit F
- 407 Hillcrest Rd
- 6401 Cedar Bend Ct Unit 6
- 6527 Old Shell Rd Unit 17
- 6905 Providence Estates Dr W
- 6823 Old Shell Rd
- 6905 Providence Estate Dr N
- 429 Evergreen Rd
- 6902 Providence Estates Dr W
- 20 Hedgestone Ct
- 320 Cody Rd S
- 6928 Cobblestone Way N
