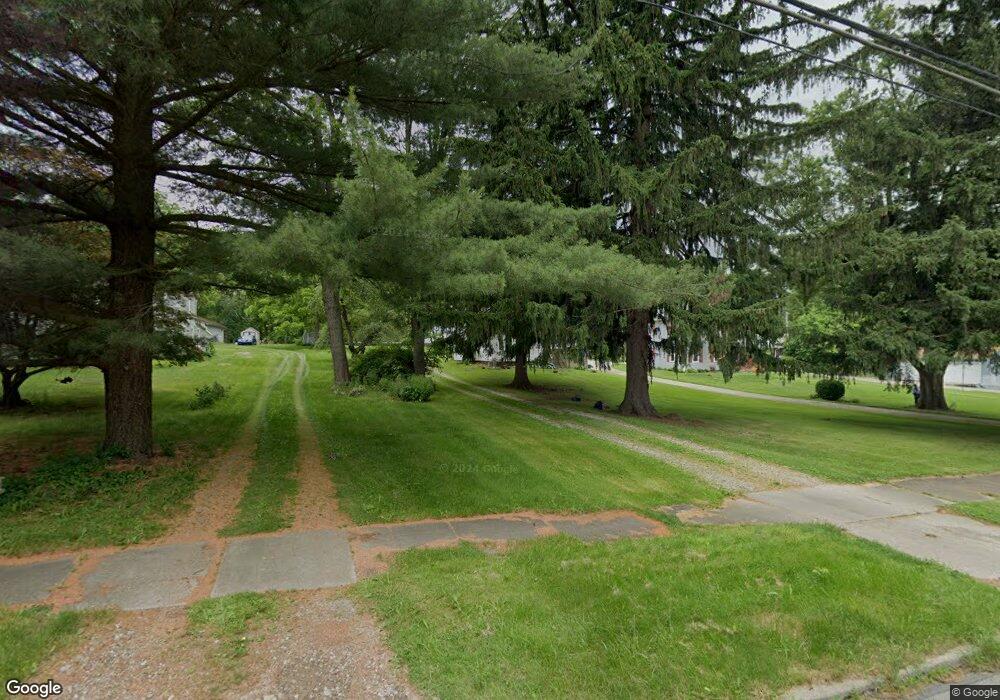504 Main St Wadsworth, OH 44281
Estimated Value: $143,000 - $197,000
3
Beds
2
Baths
1,632
Sq Ft
$110/Sq Ft
Est. Value
About This Home
This home is located at 504 Main St, Wadsworth, OH 44281 and is currently estimated at $179,377, approximately $109 per square foot. 504 Main St is a home located in Medina County with nearby schools including Franklin Elementary School, Central Intermediate School, and Wadsworth Middle School.
Ownership History
Date
Name
Owned For
Owner Type
Purchase Details
Closed on
Sep 25, 2019
Sold by
Woodard Michael J
Bought by
Campbell Annie R
Current Estimated Value
Home Financials for this Owner
Home Financials are based on the most recent Mortgage that was taken out on this home.
Original Mortgage
$96,272
Outstanding Balance
$84,339
Interest Rate
3.5%
Mortgage Type
New Conventional
Estimated Equity
$95,038
Purchase Details
Closed on
Mar 25, 2010
Sold by
Mason Joseph P and Mason Marsha M
Bought by
Woodard Michael J
Home Financials for this Owner
Home Financials are based on the most recent Mortgage that was taken out on this home.
Original Mortgage
$106,695
Interest Rate
5.25%
Mortgage Type
FHA
Purchase Details
Closed on
Mar 6, 2009
Sold by
Accredited Home Lenders Inc
Bought by
Mason Joseph P
Purchase Details
Closed on
Aug 27, 2008
Sold by
Salay Joseph A and Salay Debbie J
Bought by
Accredited Home Lenders Inc
Purchase Details
Closed on
Mar 19, 2003
Sold by
Price Rickey E
Bought by
Salay Joseph A and Salay Debbie J
Home Financials for this Owner
Home Financials are based on the most recent Mortgage that was taken out on this home.
Original Mortgage
$65,600
Interest Rate
8.26%
Mortgage Type
Purchase Money Mortgage
Purchase Details
Closed on
Dec 13, 1999
Sold by
Price Willis E
Bought by
Price Rickey E
Create a Home Valuation Report for This Property
The Home Valuation Report is an in-depth analysis detailing your home's value as well as a comparison with similar homes in the area
Home Values in the Area
Average Home Value in this Area
Purchase History
| Date | Buyer | Sale Price | Title Company |
|---|---|---|---|
| Campbell Annie R | $99,300 | None Available | |
| Woodard Michael J | -- | -- | |
| Woodard Michael J | $112,860 | -- | |
| Mason Joseph P | $31,000 | -- | |
| Accredited Home Lenders Inc | $50,000 | -- | |
| Salay Joseph A | $82,000 | Bond & Associates Title Agen | |
| Price Rickey E | -- | -- |
Source: Public Records
Mortgage History
| Date | Status | Borrower | Loan Amount |
|---|---|---|---|
| Open | Campbell Annie R | $96,272 | |
| Previous Owner | Woodard Michael J | $106,695 | |
| Previous Owner | Salay Joseph A | $65,600 |
Source: Public Records
Tax History Compared to Growth
Tax History
| Year | Tax Paid | Tax Assessment Tax Assessment Total Assessment is a certain percentage of the fair market value that is determined by local assessors to be the total taxable value of land and additions on the property. | Land | Improvement |
|---|---|---|---|---|
| 2024 | $1,954 | $44,360 | $13,130 | $31,230 |
| 2023 | $1,954 | $44,360 | $13,130 | $31,230 |
| 2022 | $1,961 | $44,360 | $13,130 | $31,230 |
| 2021 | $1,852 | $35,480 | $10,500 | $24,980 |
| 2020 | $1,631 | $35,480 | $10,500 | $24,980 |
| 2019 | $1,634 | $35,480 | $10,500 | $24,980 |
| 2018 | $1,652 | $33,650 | $10,780 | $22,870 |
| 2017 | $1,652 | $33,650 | $10,780 | $22,870 |
| 2016 | $1,680 | $33,650 | $10,780 | $22,870 |
| 2015 | $1,616 | $30,870 | $9,890 | $20,980 |
| 2014 | $1,642 | $30,870 | $9,890 | $20,980 |
| 2013 | $1,644 | $30,870 | $9,890 | $20,980 |
Source: Public Records
Map
Nearby Homes
- 552 Main St Unit H
- 155 W Walnut St
- 192 E Walnut St
- 189 Pine St
- 191 Ry Rd
- 321 E Walnut St
- 683 Whippoorwill Ln
- 455 Barrenwood Dr
- 283 Westgate Ave
- 632 Royal Woods Dr
- 1008 Barn Swallow Cir
- 405 Broad St
- 0 Rosalind Ave
- 264 Windfall Ln
- 854 Longbrook Dr
- 292 Eric Ln
- 751 Archwood Rd
- 8008 Wadsworth Rd
- 555 Highland Ave
- 902 Devonwood Dr
- 514 Main St
- 496 Main St
- 137 Terraceview Ave
- 522 Main St
- 486 Main St
- 118 Terraceview Ave
- 124 Terraceview Ave
- 528 Main St
- 141 Terraceview Ave
- 132 Terraceview Ave
- 482 Main St
- 136 Terraceview Ave
- 149 Pleasantview Ave
- 145 Terraceview Ave
- 472 Main St
- 140 Terraceview Ave
- 507 Main St
- 515 Main St
- 515 Main St
- 142 Terraceview Ave Unit 144
