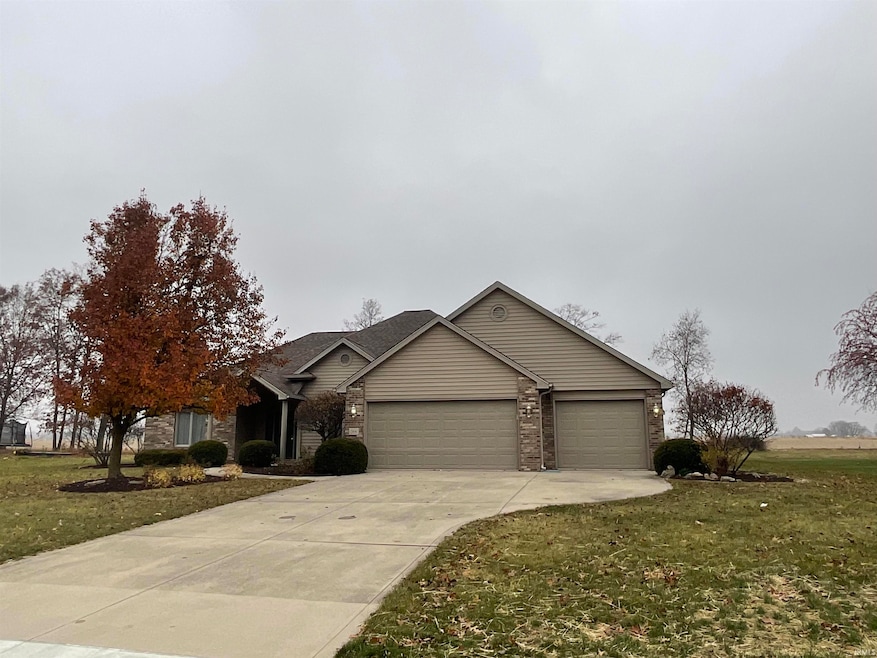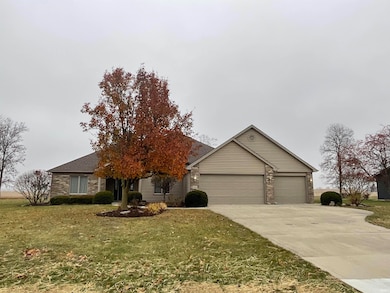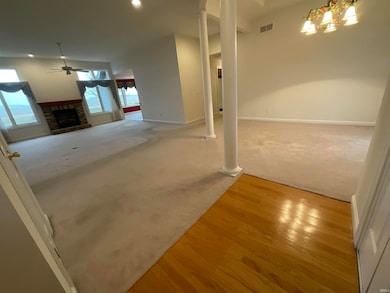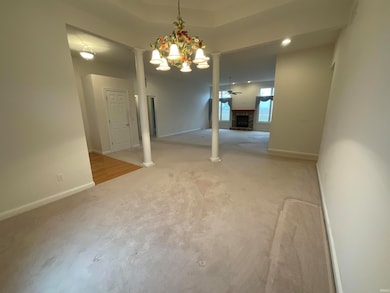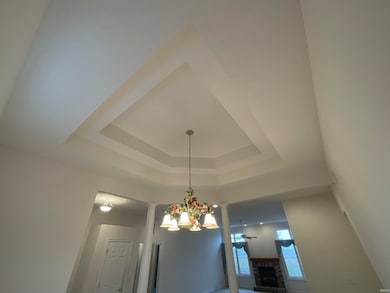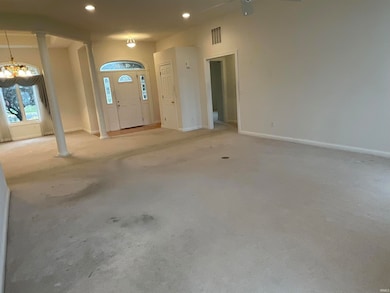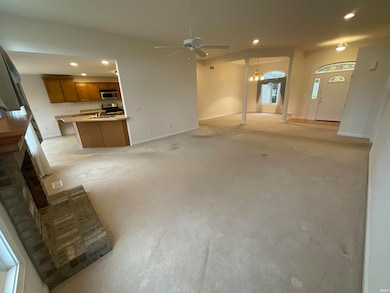504 Meadow Ln Ossian, IN 46777
Estimated payment $2,217/month
Highlights
- Primary Bedroom Suite
- Covered Patio or Porch
- Walk-In Closet
- Ranch Style House
- 3 Car Attached Garage
- Landscaped
About This Home
Welcome Home! This beautiful ranch built by Heller Homes offers a warm, inviting feel and awaits its next family. The well-designed split-bedroom floor plan features 3 bedrooms and 2 full baths, with an easy, seamless flow from room to room. The home is filled with natural light and offers open living spaces perfect for everyday living and entertaining. You’ll love the spacious kitchen, complete with abundant cabinetry and plenty of room for cooking and gathering. Glass doors open to the patio, creating the ideal indoor-outdoor connection. Additional highlights include a 3-car garage, great storage, and a fantastic location—just minutes from Fort Wayne and within walking distance to schools, the library, and shopping. Don’t miss this opportunity!
Home Details
Home Type
- Single Family
Est. Annual Taxes
- $3,216
Year Built
- Built in 2004
Lot Details
- 0.37 Acre Lot
- Lot Dimensions are 105x152
- Landscaped
- Level Lot
Parking
- 3 Car Attached Garage
- Garage Door Opener
- Driveway
- Off-Street Parking
Home Design
- Ranch Style House
- Brick Exterior Construction
- Slab Foundation
- Shingle Roof
- Vinyl Construction Material
Interior Spaces
- Ceiling Fan
- Gas Log Fireplace
- Living Room with Fireplace
- Gas Oven or Range
- Washer and Gas Dryer Hookup
Flooring
- Carpet
- Vinyl
Bedrooms and Bathrooms
- 3 Bedrooms
- Primary Bedroom Suite
- Split Bedroom Floorplan
- Walk-In Closet
- 2 Full Bathrooms
- Bathtub With Separate Shower Stall
Schools
- Ossian Elementary School
- Norwell Middle School
- Norwell High School
Utilities
- Forced Air Heating and Cooling System
- Heating System Uses Gas
Additional Features
- Covered Patio or Porch
- Suburban Location
Community Details
- Rose Ann Heights Subdivision
Listing and Financial Details
- Assessor Parcel Number 90-02-16-517-012.000-009
Map
Home Values in the Area
Average Home Value in this Area
Tax History
| Year | Tax Paid | Tax Assessment Tax Assessment Total Assessment is a certain percentage of the fair market value that is determined by local assessors to be the total taxable value of land and additions on the property. | Land | Improvement |
|---|---|---|---|---|
| 2024 | $2,135 | $299,700 | $63,800 | $235,900 |
| 2023 | $1,938 | $281,000 | $64,600 | $216,400 |
| 2022 | $1,583 | $234,000 | $34,300 | $199,700 |
| 2021 | $1,447 | $220,200 | $34,300 | $185,900 |
| 2020 | $1,207 | $211,000 | $34,300 | $176,700 |
| 2019 | $1,166 | $198,700 | $34,300 | $164,400 |
| 2018 | $1,063 | $187,900 | $28,900 | $159,000 |
| 2017 | $864 | $187,900 | $28,900 | $159,000 |
| 2016 | $867 | $186,300 | $27,200 | $159,100 |
| 2014 | $879 | $181,500 | $27,200 | $154,300 |
| 2013 | $814 | $183,400 | $27,200 | $156,200 |
Property History
| Date | Event | Price | List to Sale | Price per Sq Ft |
|---|---|---|---|---|
| 11/19/2025 11/19/25 | For Sale | $369,900 | -- | $186 / Sq Ft |
Purchase History
| Date | Type | Sale Price | Title Company |
|---|---|---|---|
| Quit Claim Deed | -- | None Listed On Document | |
| Warranty Deed | -- | None Available | |
| Warranty Deed | -- | None Available | |
| Warranty Deed | $23,000 | -- | |
| Deed | -- | -- |
Source: Indiana Regional MLS
MLS Number: 202546762
APN: 90-02-16-517-012.000-009
- 602 N Metts St
- 801 N Maxine Dr
- 10221 Indiana 1
- 10850 N State Road 1
- 314 Greenwood Trail
- 609 Greenwood Trail
- 3667 E 1000 N
- 3703 E 1000 N
- 406 Piper Ct
- 410 Piper Ct
- 305 Piper Ct
- TBD E 900 N
- Harmony Plan at Crosswind Lakes
- Chatham Plan at Crosswind Lakes
- TBD 850 N
- TBD N State Road 1
- 4035 E 800 N
- 3421 Yoder Rd
- 4503 W Yoder Rd
- 5144 E 1200 N-90 Unit 90
- 10421 W Yoder Rd
- 12204 Indianapolis Rd
- 60 Premier Ave
- 10 Pine Grove Ct
- 2901 St Louis Ave
- 2193 Galahad Cove
- 2134 Galahad Cove
- 3202 Mcarthur Dr
- 3047 Boardwalk Cir
- 8310 Bridgeway Blvd
- 502 Dolphin Dr
- 7214 Hickory Creek Dr
- 2015 Fox Point Trail
- 7501 Lakeridge Dr
- 6821-6885 Lower Huntington Rd
- 59 Sunrise Way Unit ID1228672P
- 220 E Hoover Dr
- 522 Pinegrove Ln
- 1004-1006 Fayette Dr
- 2008 Woodhaven Dr
