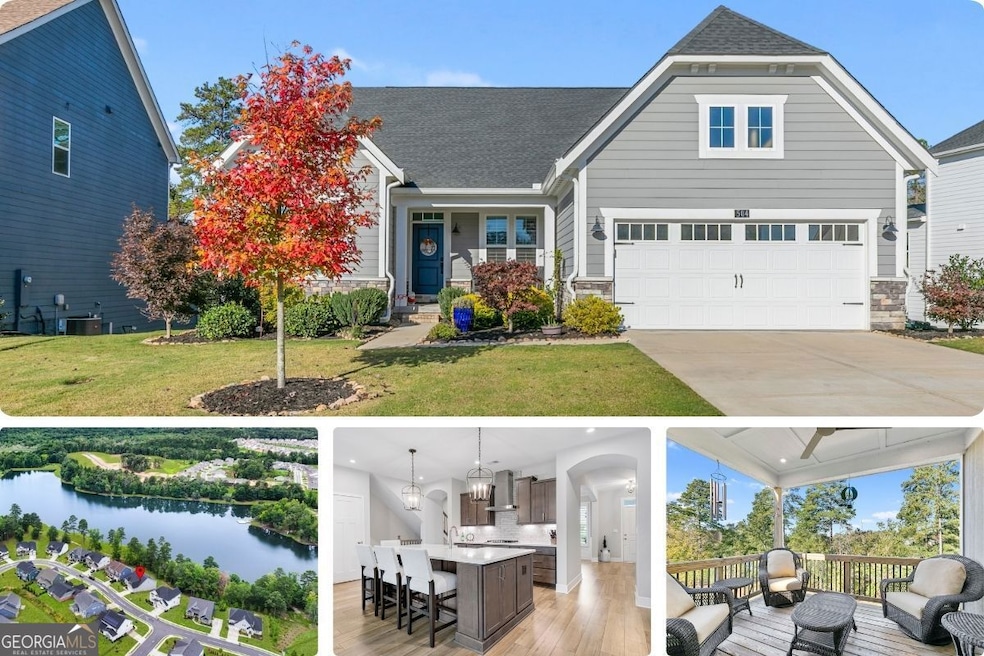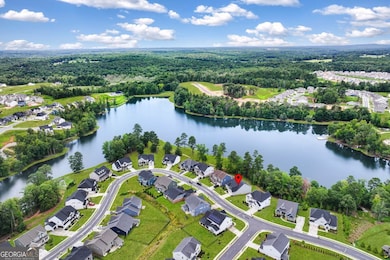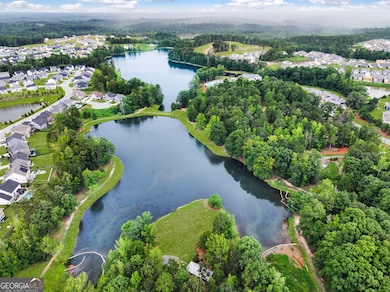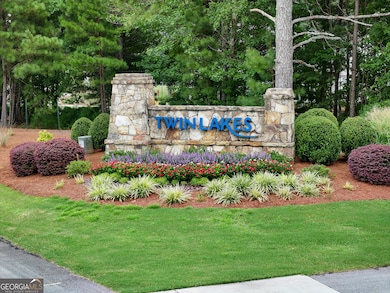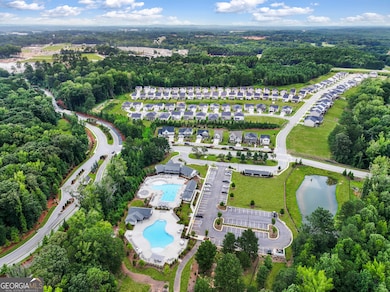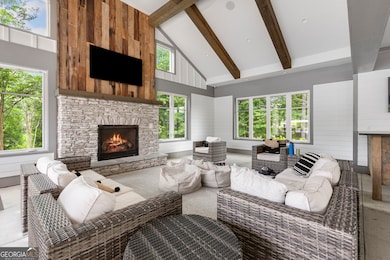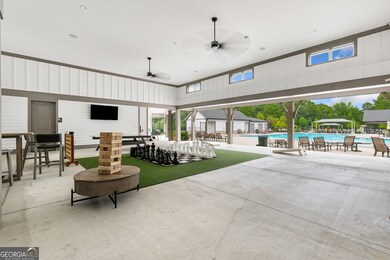504 Michigan Cir Hoschton, GA 30548
Estimated payment $4,668/month
Highlights
- Fitness Center
- Home Theater
- Community Lake
- West Jackson Elementary School Rated A-
- Craftsman Architecture
- Clubhouse
About This Home
***Motivated Sellers that are ready to sell! LAKE LOT * PRIMARY ON MAIN * FINISHED BASEMENT * UPSTAIRS LOFT * At first glance, it looks modest, but step inside and you'll realize how much space and intention this home truly offers. With over 4,200 square feet of upgraded living space, this ranch-style home in Twin Lakes blends comfort, design, and functionality in one of Hoschton's most desirable communities. The main level is everything you need for easy, one-level living. The open kitchen features quartz countertops, a farmhouse sink, pull-out cabinetry, and under-cabinet lighting that adds warmth and practicality. The living and dining areas flow seamlessly together with high ceilings, natural light, and a calm, inviting atmosphere that feels instantly like home. The primary suite sits in its own quiet corner of the house with a spa-style bath and a walk-in closet that connects directly to the laundry room, creating a layout that makes daily routines simpler. Two secondary bedrooms share a hallway bath, and upstairs you'll find a finished loft with an additional bedroom and bathroom that's ideal for guests, teens, or a home office. The finished terrace level adds even more flexibility with a media room, game area, additional bedroom, and full bathroom, plus a large, neatly organized storage area. Off the kitchen, a covered porch overlooks the lake and surrounding trees. The view shifts with the seasons, offering lush greenery in summer and open water views in winter, all framed by the most beautiful sunsets. Every detail has been thoughtfully upgraded and carefully maintained. Plantation shutters on every window, a 240V EV charger in the garage, upgraded 6-inch gutters, river rock borders, and Japanese maple trees add character and function. The home has been consistently cared for with monthly cleaning, regular HVAC servicing, pest control, and full lawn and landscape maintenance. Twin Lakes is one of North Georgia's most vibrant, amenity-filled neighborhoods, with two pools, a clubhouse, fitness center, private lakes, walking trails, a dog park, and even a kayak launch. The community is active and welcoming, with events that make it easy to connect. A Publix shopping center sits right outside the entrance, making it convenient to grab groceries or meet friends by golf cart. If you've been searching for a home that gives you true one-level living without compromise, this one deserves your attention.
Home Details
Home Type
- Single Family
Est. Annual Taxes
- $9,231
Year Built
- Built in 2022
HOA Fees
- $70 Monthly HOA Fees
Parking
- 2 Car Garage
Home Design
- Craftsman Architecture
- 3-Story Property
- Composition Roof
Interior Spaces
- Tray Ceiling
- High Ceiling
- Ceiling Fan
- Double Pane Windows
- Plantation Shutters
- Entrance Foyer
- Family Room with Fireplace
- Breakfast Room
- Home Theater
- Loft
- Seasonal Views
- Fire and Smoke Detector
Kitchen
- Breakfast Bar
- Walk-In Pantry
- Cooktop
- Microwave
- Dishwasher
- Stainless Steel Appliances
- Kitchen Island
- Solid Surface Countertops
- Farmhouse Sink
- Disposal
Flooring
- Carpet
- Tile
Bedrooms and Bathrooms
- 5 Bedrooms | 3 Main Level Bedrooms
- Primary Bedroom on Main
- Walk-In Closet
- Double Vanity
- Soaking Tub
- Bathtub Includes Tile Surround
Laundry
- Laundry in Mud Room
- Laundry Room
Finished Basement
- Finished Basement Bathroom
- Natural lighting in basement
Outdoor Features
- Balcony
- Deck
- Porch
Schools
- West Jackson Elementary And Middle School
- Jackson County High School
Utilities
- Forced Air Heating and Cooling System
- Heating System Uses Natural Gas
- Underground Utilities
- 220 Volts
- Gas Water Heater
- Phone Available
- Cable TV Available
Additional Features
- 9,583 Sq Ft Lot
- Property is near shops
Community Details
Overview
- Association fees include management fee, tennis, swimming
- Twin Lakes Subdivision
- Electric Vehicle Charging Station
- Community Lake
Amenities
- Clubhouse
Recreation
- Tennis Courts
- Community Playground
- Fitness Center
- Community Pool
Map
Home Values in the Area
Average Home Value in this Area
Tax History
| Year | Tax Paid | Tax Assessment Tax Assessment Total Assessment is a certain percentage of the fair market value that is determined by local assessors to be the total taxable value of land and additions on the property. | Land | Improvement |
|---|---|---|---|---|
| 2024 | $9,231 | $296,560 | $33,400 | $263,160 |
| 2023 | $9,231 | $261,960 | $33,400 | $228,560 |
| 2022 | $1,074 | $28,800 | $28,800 | $0 |
Property History
| Date | Event | Price | List to Sale | Price per Sq Ft | Prior Sale |
|---|---|---|---|---|---|
| 11/08/2025 11/08/25 | Price Changed | $725,000 | -3.3% | $170 / Sq Ft | |
| 10/21/2025 10/21/25 | Price Changed | $749,800 | -6.2% | $176 / Sq Ft | |
| 09/18/2025 09/18/25 | For Sale | $799,000 | +2.1% | $188 / Sq Ft | |
| 10/05/2022 10/05/22 | Sold | $782,827 | 0.0% | $268 / Sq Ft | View Prior Sale |
| 06/27/2022 06/27/22 | Pending | -- | -- | -- | |
| 06/27/2022 06/27/22 | For Sale | $782,827 | -- | $268 / Sq Ft |
Purchase History
| Date | Type | Sale Price | Title Company |
|---|---|---|---|
| Warranty Deed | $782,827 | -- | |
| Warranty Deed | $782,827 | -- | |
| Limited Warranty Deed | $797,000 | -- |
Mortgage History
| Date | Status | Loan Amount | Loan Type |
|---|---|---|---|
| Open | $200,000 | New Conventional | |
| Closed | $200,000 | New Conventional |
Source: Georgia MLS
MLS Number: 10607879
APN: 121B-2469
- 627 Michigan Cir
- 25 Clearwater Ct
- 685 Michigan Cir
- 142 Candlewood Ln
- 152 Candlewood Ln
- 162 Candlewood Ln
- 172 Candlewood Ln
- 550 Redfish Way
- 575 Redfish Way
- 176 Michigan Cir
- Aspen Plan at Cresswind Georgia at Twin Lakes - Arbor Collection
- Cypress Plan at Cresswind Georgia at Twin Lakes - Mulberry Collection
- Fir Plan at Cresswind Georgia at Twin Lakes - Mulberry Collection
- Spruce Plan at Cresswind Georgia at Twin Lakes - Clearwater Collection
- Hickory Plan at Cresswind Georgia at Twin Lakes - Jackson Collection
- Ash Plan at Cresswind Georgia at Twin Lakes - Arbor Collection
- Pear Plan at Cresswind Georgia at Twin Lakes - Jackson Collection
- Dogwood Plan at Cresswind Georgia at Twin Lakes - Mulberry Collection
- Almond Plan at Cresswind Georgia at Twin Lakes - Arbor Collection
- 72 Clear Lk Pkwy
- 133 Pyramid Ln Unit TH-C1
- 133 Pyramid Ln Unit TH-D1
- 136 Salt Lake Ln
- 168 Salt Lake Ln
- 120 Echo Ct
- 133 Pyramid Ln
- 300 Peachtree Rd Unit Rosewood
- 129 Jaxton St
- 209 Buckingham Ln
- 29 Huntley Trace
- 11 Huntley Trace
- 4293 Shandi Cove
- 2088 Nuthatch Dr
- 143 Hosch St
- 316 Meadow Vista Ln
- 221 Winterset Cir
- 4570 Highway 53 Unit 24
- 695 Country Ridge Dr
- 440 Winding Rose Dr
