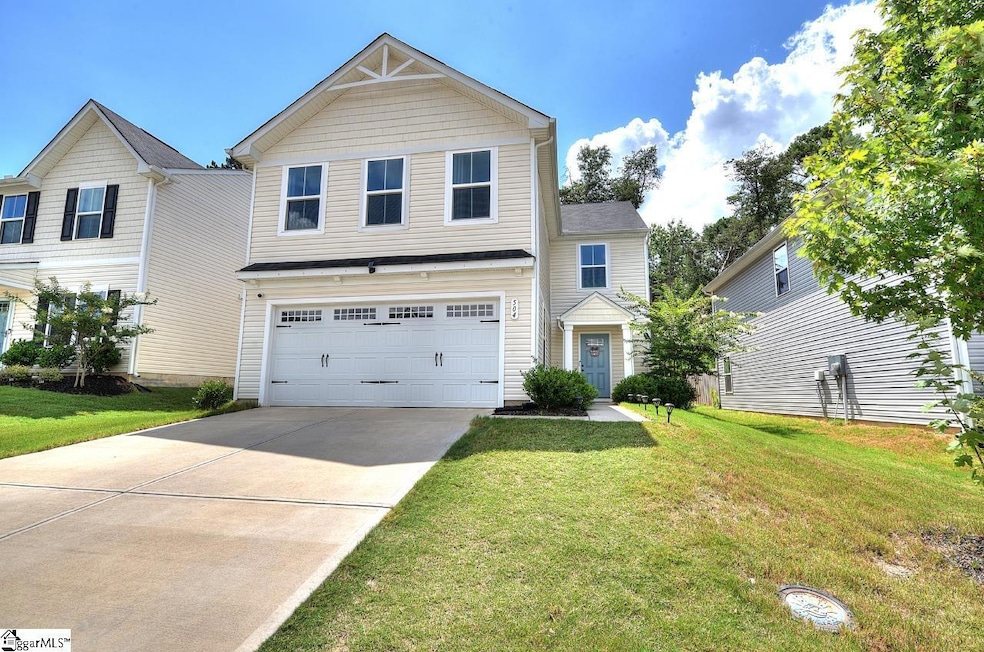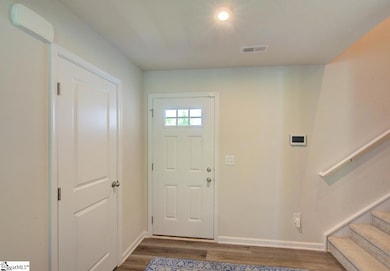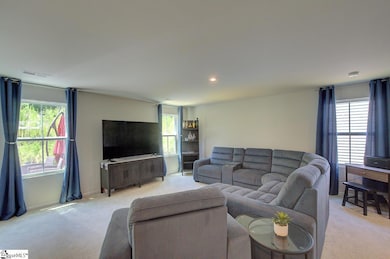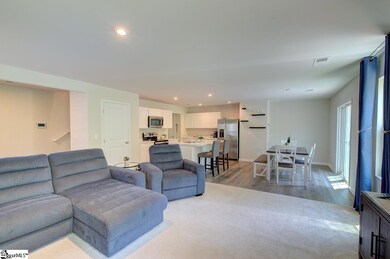
504 Mills Hill Way Greenville, SC 29605
Estimated payment $1,878/month
Highlights
- Open Floorplan
- Attic
- 2 Car Attached Garage
- Traditional Architecture
- Solid Surface Countertops
- Walk-In Closet
About This Home
Welcome to 504 Mills Hill – Built in 2023, this like-new 4-bedroom, 2.5-bath home offers well-designed, low-maintenance living in a quiet neighborhood just 5.5 miles from downtown Greenville. Enjoy convenient access to I-85, local shopping, dining, and outdoor recreation. The main level features an open-concept floor plan with luxury vinyl plank flooring, a spacious and light-filled living area, and the kitchen with stainless steel appliances, ample cabinet space, and upgraded lighting and fixtures. Upstairs, all four bedrooms are thoughtfully laid out to offer both convenience and privacy. The generous primary suite includes two walk-in closets and a private en-suite bath. A centrally located laundry room—complete with washer and dryer—adds everyday convenience. Step outside to a large back patio with an extended deck, ideal for relaxing or entertaining. The tree-lined backyard provides a private and peaceful outdoor setting. This move-in ready home combines modern finishes, a functional layout, and a highly desirable location. Schedule your showing today!
Home Details
Home Type
- Single Family
Est. Annual Taxes
- $2,397
Lot Details
- 3,485 Sq Ft Lot
- Level Lot
HOA Fees
- $29 Monthly HOA Fees
Parking
- 2 Car Attached Garage
Home Design
- Traditional Architecture
- Slab Foundation
- Composition Roof
- Vinyl Siding
- Radon Mitigation System
Interior Spaces
- 1,800-1,999 Sq Ft Home
- 2-Story Property
- Open Floorplan
- Smooth Ceilings
- Insulated Windows
- Living Room
- Dining Room
Kitchen
- Electric Oven
- Free-Standing Electric Range
- Built-In Microwave
- Dishwasher
- Solid Surface Countertops
Flooring
- Carpet
- Luxury Vinyl Plank Tile
Bedrooms and Bathrooms
- 4 Bedrooms
- Walk-In Closet
Laundry
- Laundry Room
- Laundry on upper level
- Dryer
- Washer
Attic
- Storage In Attic
- Pull Down Stairs to Attic
Outdoor Features
- Patio
Schools
- Grove Elementary School
- Tanglewood Middle School
- Southside High School
Utilities
- Forced Air Heating and Cooling System
- Electric Water Heater
Community Details
- Hoaclosings@Hinsonmanagement.Com HOA
- Havenhill Subdivision
- Mandatory home owners association
Listing and Financial Details
- Assessor Parcel Number 0375.01-01-063.00
Map
Home Values in the Area
Average Home Value in this Area
Tax History
| Year | Tax Paid | Tax Assessment Tax Assessment Total Assessment is a certain percentage of the fair market value that is determined by local assessors to be the total taxable value of land and additions on the property. | Land | Improvement |
|---|---|---|---|---|
| 2024 | $2,397 | $10,490 | $1,920 | $8,570 |
| 2023 | $2,397 | $12,520 | $2,880 | $9,640 |
Property History
| Date | Event | Price | Change | Sq Ft Price |
|---|---|---|---|---|
| 07/17/2025 07/17/25 | For Sale | $305,000 | -- | $169 / Sq Ft |
Purchase History
| Date | Type | Sale Price | Title Company |
|---|---|---|---|
| Special Warranty Deed | $267,480 | -- | |
| Special Warranty Deed | $267,480 | None Listed On Document | |
| Special Warranty Deed | $52,000 | None Listed On Document |
Mortgage History
| Date | Status | Loan Amount | Loan Type |
|---|---|---|---|
| Previous Owner | $240,732 | New Conventional |
Similar Homes in Greenville, SC
Source: Greater Greenville Association of REALTORS®
MLS Number: 1563653
APN: 0375.01-01-063.00
- 500 Mills Hill Way
- 15 Havenhill Place
- 706 White Horse Rd
- 617 White Horse Rd
- 107 S Estate Dr
- 118 S Estate Dr
- 207 Blossom Dr
- 21 Glen Burnie St Unit 3
- 101 Lancaster Ln
- 108 Marlboro Dr
- 106 Chesterfield Rd
- 302 S Fairfield Rd
- 15 Rosemond Dr
- 808 Pine Creek Dr
- 608 Englewood Dr
- 0 Fed Ex Way
- 10 Mayflower Ave
- 62 Pine Court Extension Ct
- 402 Ecton Place
- 404 Ecton Place
- 318 Fairmont Dr
- 1008 White Horse Rd
- 7 Old Farm Ln
- 5300 Augusta Rd
- 5 Tasha Dr
- 14 Pleasant Ridge Ave
- 10 Long Hill St
- 805 Mauldin Rd
- 200 Rawlings Hide Ln
- 105 Cavalier Dr
- 109 2nd St Unit 1
- 500 Wenwood Rd
- 350 Fairforest Way
- 301 Fairforest Way
- 105 Pine Breeze Way Unit Litchfield
- 209 Pine Breeze Way Unit Churchill
- 16 Creekhill St
- 1 Lakeside Rd
- 182 Bonnie Woods Dr
- 510 Winding Meadow Ln






