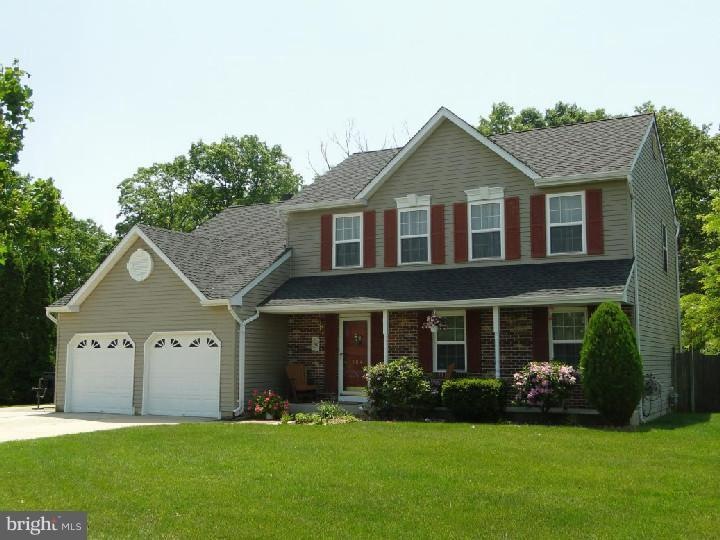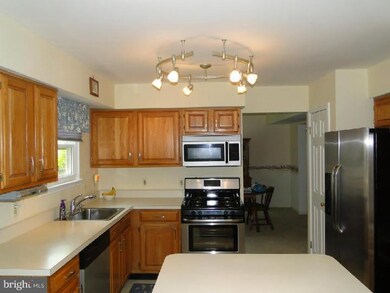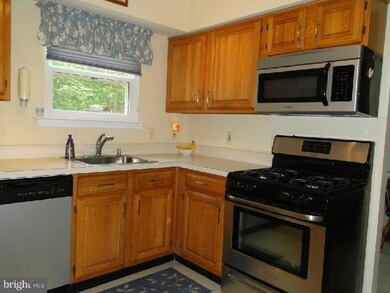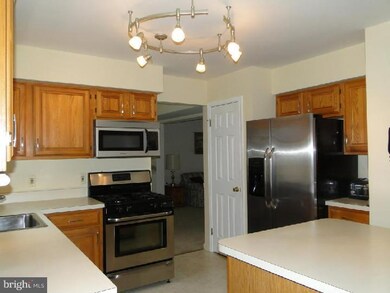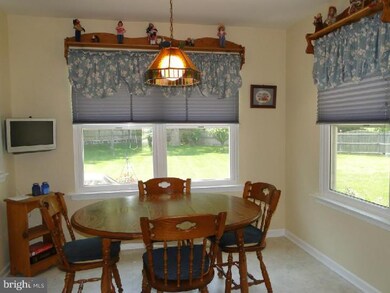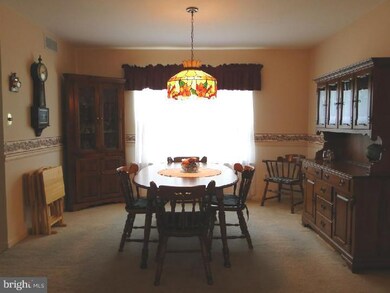
504 Moore Blvd Clayton, NJ 08312
Highlights
- 0.71 Acre Lot
- Deck
- Attic
- Colonial Architecture
- Cathedral Ceiling
- No HOA
About This Home
As of June 2024Beautifully maintained home on quiet spacious lot backing to woods. All the main components in this home have been replaced including a NEW DIMENSIONAL ROOF, HEATER, AIR CONDITIONER and HOT WATER HEATER in 2011. Windows were replaced in 2008 with energy efficient double pane glass. The kitchen boasts stainless steel appliances along with an island and bright sunshine filled breakfast room. Family room is complimented by a gas fireplace, operational by remote, with a sliding glass door leading to composite deck and fully fenced in backyard. Master bedroom has his and her closets with private bath. In addition, a concrete pad was added next to garage for additional parking space. Front and backyards have a sprinkler system that keeps grass luscious throughout the year. All this and a finished basement that offers even more living space for enjoying friends and family. No worries for years with the maintenance plan these home owners followed!
Last Buyer's Agent
BETH HILLEBRECHT
RE/MAX Preferred - Sewell License #TREND:60049801
Home Details
Home Type
- Single Family
Est. Annual Taxes
- $7,880
Year Built
- Built in 1993
Lot Details
- 0.71 Acre Lot
- Lot Dimensions are 162x191
- Level Lot
- Sprinkler System
- Back, Front, and Side Yard
- Property is in good condition
Parking
- 2 Car Attached Garage
- 3 Open Parking Spaces
- Garage Door Opener
Home Design
- Colonial Architecture
- Brick Exterior Construction
- Brick Foundation
- Pitched Roof
- Shingle Roof
- Vinyl Siding
Interior Spaces
- 1,946 Sq Ft Home
- Property has 2 Levels
- Cathedral Ceiling
- Ceiling Fan
- Marble Fireplace
- Replacement Windows
- Family Room
- Living Room
- Dining Room
- Finished Basement
- Basement Fills Entire Space Under The House
- Laundry on main level
- Attic
Kitchen
- Butlers Pantry
- Self-Cleaning Oven
- Built-In Range
- Dishwasher
- Kitchen Island
- Disposal
Flooring
- Wall to Wall Carpet
- Tile or Brick
- Vinyl
Bedrooms and Bathrooms
- 3 Bedrooms
- En-Suite Primary Bedroom
- En-Suite Bathroom
- 2.5 Bathrooms
Eco-Friendly Details
- Energy-Efficient Windows
Outdoor Features
- Deck
- Shed
- Porch
Schools
- Herma Simmons Elementary School
- Clayton Middle School
- Clayton High School
Utilities
- Forced Air Heating and Cooling System
- Heating System Uses Gas
- 200+ Amp Service
- Natural Gas Water Heater
- Cable TV Available
Community Details
- No Home Owners Association
- Countryside Subdivision
Listing and Financial Details
- Tax Lot 00049
- Assessor Parcel Number 01-01102 04-00049
Ownership History
Purchase Details
Home Financials for this Owner
Home Financials are based on the most recent Mortgage that was taken out on this home.Purchase Details
Home Financials for this Owner
Home Financials are based on the most recent Mortgage that was taken out on this home.Similar Homes in Clayton, NJ
Home Values in the Area
Average Home Value in this Area
Purchase History
| Date | Type | Sale Price | Title Company |
|---|---|---|---|
| Deed | $455,000 | First American Title | |
| Deed | $455,000 | First American Title | |
| Bargain Sale Deed | $199,504 | -- |
Mortgage History
| Date | Status | Loan Amount | Loan Type |
|---|---|---|---|
| Open | $386,750 | New Conventional | |
| Previous Owner | $191,900 | FHA | |
| Previous Owner | $195,890 | New Conventional |
Property History
| Date | Event | Price | Change | Sq Ft Price |
|---|---|---|---|---|
| 06/07/2024 06/07/24 | Sold | $455,000 | +7.1% | $234 / Sq Ft |
| 05/07/2024 05/07/24 | Pending | -- | -- | -- |
| 05/01/2024 05/01/24 | For Sale | $424,900 | +113.0% | $218 / Sq Ft |
| 11/04/2013 11/04/13 | Sold | $199,504 | 0.0% | $103 / Sq Ft |
| 07/22/2013 07/22/13 | Pending | -- | -- | -- |
| 05/29/2013 05/29/13 | For Sale | $199,504 | -- | $103 / Sq Ft |
Tax History Compared to Growth
Tax History
| Year | Tax Paid | Tax Assessment Tax Assessment Total Assessment is a certain percentage of the fair market value that is determined by local assessors to be the total taxable value of land and additions on the property. | Land | Improvement |
|---|---|---|---|---|
| 2024 | $8,539 | $392,100 | $95,200 | $296,900 |
| 2023 | $8,539 | $211,300 | $60,300 | $151,000 |
| 2022 | $8,446 | $211,300 | $60,300 | $151,000 |
| 2021 | $8,344 | $211,300 | $60,300 | $151,000 |
| 2020 | $8,361 | $211,300 | $60,300 | $151,000 |
| 2019 | $8,220 | $211,300 | $60,300 | $151,000 |
| 2018 | $8,103 | $211,300 | $60,300 | $151,000 |
| 2017 | $7,966 | $211,300 | $60,300 | $151,000 |
| 2016 | $7,881 | $211,300 | $60,300 | $151,000 |
| 2015 | $7,649 | $211,300 | $60,300 | $151,000 |
| 2014 | $7,383 | $211,300 | $60,300 | $151,000 |
Agents Affiliated with this Home
-

Seller's Agent in 2024
Kevin Ciccone
Real Broker, LLC
(856) 371-2311
6 in this area
228 Total Sales
-
K
Buyer's Agent in 2024
Kristina Kociuba
Keller Williams Realty - Cherry Hill
1 in this area
3 Total Sales
-

Seller's Agent in 2013
Diane Contarino
Harvest Realty
(609) 970-2700
85 Total Sales
-
B
Buyer's Agent in 2013
BETH HILLEBRECHT
RE/MAX
Map
Source: Bright MLS
MLS Number: 1003466764
APN: 01-01102-04-00049
- 1 Winterberry Place
- 317 Sugar Hill Dr
- 556 S Delsea Dr
- 40 W Chestnut St
- 812 S Delsea Dr
- 21 Jerrys Ave
- 779 East Ave
- 32 E Center St
- 6 Crane Ct
- 58 E Academy St
- 205 W High St
- 22 W Academy St
- 235 W High St
- 27 Downs St
- 440 N Delsea Dr
- 132 S Dennis Dr
- 654 N New St
- 101 Mathews Ln
- 324 W Clayton Ave
- 328 W High St
