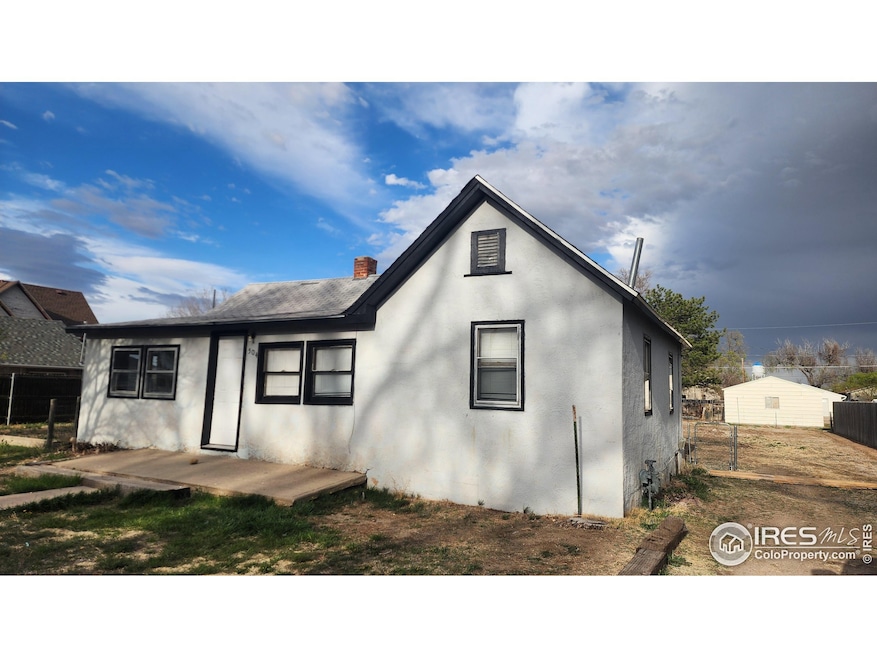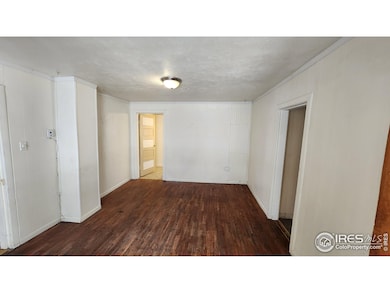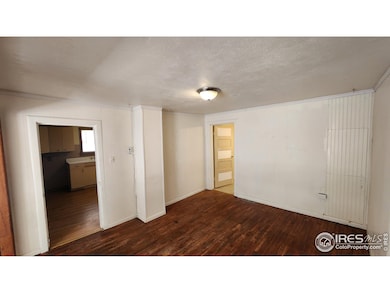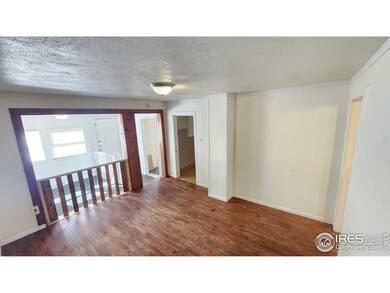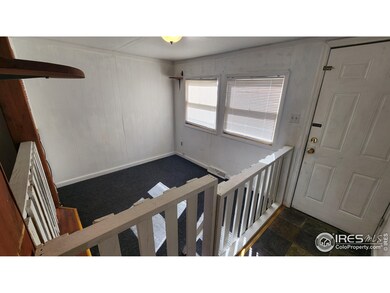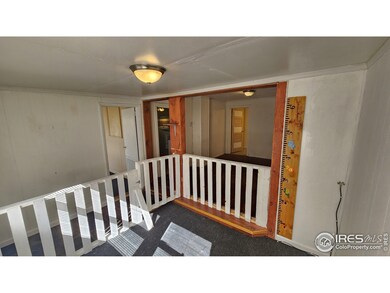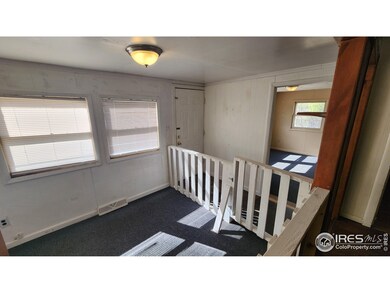504 N 6th Ave Sterling, CO 80751
Estimated payment $635/month
Total Views
5,197
3
Beds
1
Bath
1,047
Sq Ft
$115
Price per Sq Ft
Highlights
- Popular Property
- Mud Room
- Eat-In Kitchen
- City View
- No HOA
- Painted or Stained Flooring
About This Home
NEW ROOF COMING SOON! NEW SEWER LINE and FRESH EXTERIOR TRIM PAINT. This 3 bedroom room has a lot to offer for an affordable price. Large full bathroom was updated a couple of years ago. There is a living room, dining area, eat-in kitchen, and a back mud room with washer and dryer hook-ups. There is a large fenced backyard and off-street parking.
Home Details
Home Type
- Single Family
Est. Annual Taxes
- $76
Year Built
- Built in 1917
Lot Details
- 8,398 Sq Ft Lot
- Fenced
Parking
- Off-Street Parking
Home Design
- Wood Frame Construction
- Composition Roof
- Stucco
Interior Spaces
- 1,047 Sq Ft Home
- 1-Story Property
- Window Treatments
- Mud Room
- Dining Room
- City Views
- Crawl Space
- Laundry on main level
Kitchen
- Eat-In Kitchen
- Electric Oven or Range
Flooring
- Painted or Stained Flooring
- Carpet
- Vinyl
Bedrooms and Bathrooms
- 3 Bedrooms
- 1 Full Bathroom
Schools
- Ayres Elementary School
- Sterling Middle School
- Sterling High School
Utilities
- Forced Air Heating System
- Cable TV Available
Community Details
- No Home Owners Association
- Park 3Rd Add Subdivision
Listing and Financial Details
- Assessor Parcel Number 4158000
Map
Create a Home Valuation Report for This Property
The Home Valuation Report is an in-depth analysis detailing your home's value as well as a comparison with similar homes in the area
Home Values in the Area
Average Home Value in this Area
Tax History
| Year | Tax Paid | Tax Assessment Tax Assessment Total Assessment is a certain percentage of the fair market value that is determined by local assessors to be the total taxable value of land and additions on the property. | Land | Improvement |
|---|---|---|---|---|
| 2024 | $76 | $3,560 | $0 | $0 |
| 2023 | $76 | $3,560 | $0 | $0 |
| 2022 | $270 | $3,200 | $1,460 | $1,740 |
| 2021 | $263 | $3,290 | $1,500 | $1,790 |
| 2020 | $276 | $6,560 | $1,120 | $5,440 |
| 2019 | $276 | $6,520 | $1,110 | $5,410 |
| 2018 | $233 | $2,750 | $1,000 | $1,750 |
| 2017 | $229 | $13,340 | $4,850 | $8,490 |
| 2015 | $688 | $14,090 | $4,120 | $9,970 |
| 2014 | $688 | $13,130 | $4,120 | $9,010 |
| 2013 | $688 | $13,130 | $4,120 | $9,010 |
Source: Public Records
Property History
| Date | Event | Price | List to Sale | Price per Sq Ft | Prior Sale |
|---|---|---|---|---|---|
| 11/07/2025 11/07/25 | For Sale | $120,000 | 0.0% | $115 / Sq Ft | |
| 11/05/2025 11/05/25 | Off Market | $120,000 | -- | -- | |
| 11/05/2025 11/05/25 | Price Changed | $120,000 | -4.0% | $115 / Sq Ft | |
| 10/06/2025 10/06/25 | Price Changed | $125,000 | -3.8% | $119 / Sq Ft | |
| 09/02/2025 09/02/25 | Price Changed | $130,000 | -3.7% | $124 / Sq Ft | |
| 05/22/2025 05/22/25 | For Sale | $135,000 | +241.8% | $129 / Sq Ft | |
| 01/28/2019 01/28/19 | Off Market | $39,500 | -- | -- | |
| 08/30/2016 08/30/16 | Sold | $39,500 | -33.6% | $38 / Sq Ft | View Prior Sale |
| 08/22/2016 08/22/16 | Pending | -- | -- | -- | |
| 08/12/2016 08/12/16 | For Sale | $59,500 | -- | $57 / Sq Ft |
Source: IRES MLS
Purchase History
| Date | Type | Sale Price | Title Company |
|---|---|---|---|
| Warranty Deed | $39,500 | Stewart Title |
Source: Public Records
Source: IRES MLS
MLS Number: 1034800
APN: 4158000
Nearby Homes
