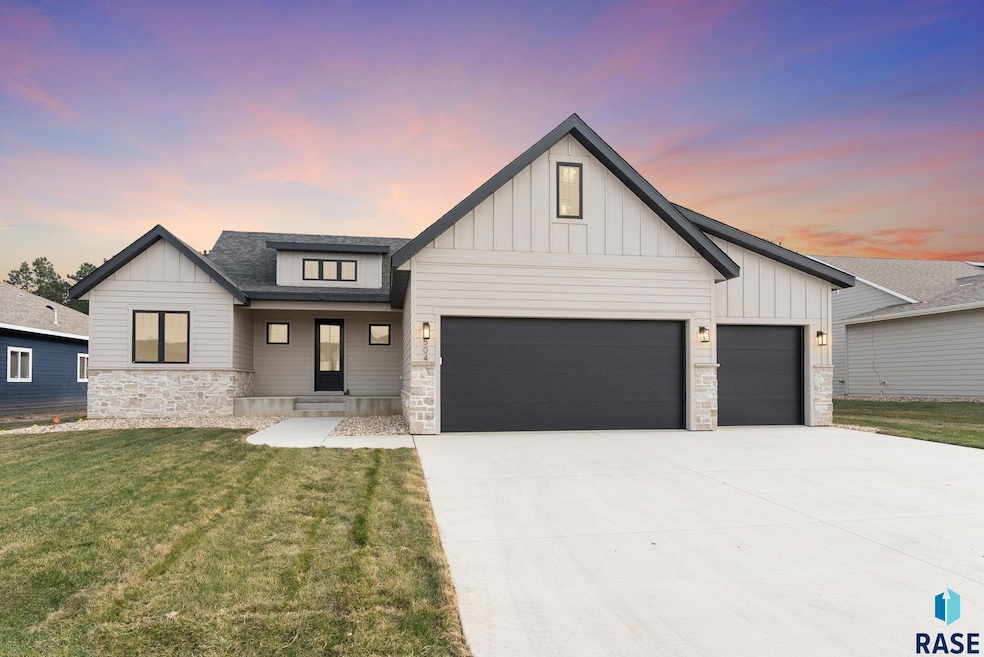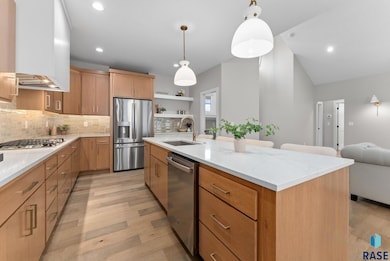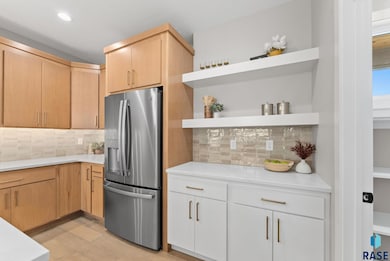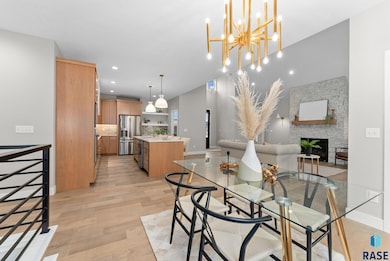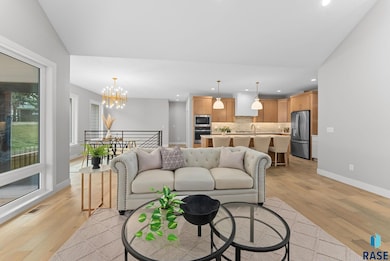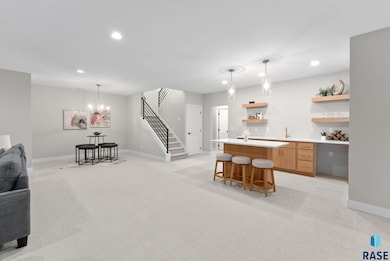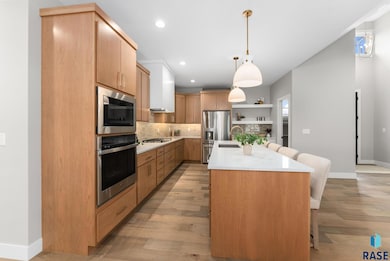504 N Piper Cir Sioux Falls, SD 57110
Northeast Sioux Falls NeighborhoodEstimated payment $4,494/month
Highlights
- Popular Property
- Heated Floors
- Ranch Style House
- Fred Assam Elementary School Rated A
- Vaulted Ceiling
- 2 Fireplaces
About This Home
Featuring our Stunning Farmhouse Chestnut floor plan. This Current Classic design will capture you once you step in the front door. The soaring vaulted ceiling in the living room paired with the gorgeous fireplace & huge windows are exceptional. Kitchen is a dream with custom Bullseye cabinets, quartz countertops, Champagne Bronze plumbing fixtures, GE Profile appliances, Hickory cabinets stained & painted; plus a walk in pantry. Primary suite is luxurious with a walk-in tile shower, 2-sink vanity, separate lavatory & large walk-in closet. Also, on the main level are 2 more ample size bedrooms & a full bath with tile floor & quartz vanity. Lower level is complete with a gorgeous wet bar & fireplace in the family room, 2 more spacious bedrooms, full bath w/tile floor & quartz countertop; plus an additional flex room. Home features covered deck, rock, edging, sod, underground sprinkler system, spacious 3 stall garage w/water hookups, drain & plumbed for heater.
Open House Schedule
-
Saturday, November 15, 202512:00 to 1:00 pm11/15/2025 12:00:00 PM +00:0011/15/2025 1:00:00 PM +00:00Jessica Steele: 605-370-8111Add to Calendar
Home Details
Home Type
- Single Family
Est. Annual Taxes
- $5,389
Year Built
- Built in 2022
Parking
- 3 Car Garage
Home Design
- Ranch Style House
- Composition Roof
Interior Spaces
- 3,513 Sq Ft Home
- Wet Bar
- Vaulted Ceiling
- 2 Fireplaces
- Gas Fireplace
- Basement Fills Entire Space Under The House
- Laundry on main level
Kitchen
- Walk-In Pantry
- Dishwasher
Flooring
- Wood
- Carpet
- Heated Floors
- Tile
Bedrooms and Bathrooms
- 5 Bedrooms
Schools
- Fred Assam Elementary School
- Brandon Valley Middle School
- Brandon Valley High School
Utilities
- 90% Forced Air Heating System
- Heating System Uses Natural Gas
Additional Features
- Covered Patio or Porch
- 0.31 Acre Lot
- City Lot
Community Details
- No Home Owners Association
- Mystic Heights At Foss Fields Addition Subdivision
Map
Home Values in the Area
Average Home Value in this Area
Tax History
| Year | Tax Paid | Tax Assessment Tax Assessment Total Assessment is a certain percentage of the fair market value that is determined by local assessors to be the total taxable value of land and additions on the property. | Land | Improvement |
|---|---|---|---|---|
| 2024 | $5,389 | $326,600 | $95,400 | $231,200 |
| 2023 | $1,872 | $99,100 | $79,100 | $20,000 |
| 2022 | $1,506 | $79,100 | $79,100 | $0 |
Property History
| Date | Event | Price | List to Sale | Price per Sq Ft |
|---|---|---|---|---|
| 11/10/2025 11/10/25 | For Sale | $769,000 | -- | $219 / Sq Ft |
Source: REALTOR® Association of the Sioux Empire
MLS Number: 22508477
APN: 94595
- 409 N Piper Dr
- 501 N Corsair Cir
- 6701 E Spitfire Cir
- 501 N Wildcat Dr
- 513 N Wildcat Dr
- 517 N Wildcat Dr
- 6604 E Hawker Cir
- 200 N Pine Lake Dr
- 108 N Piper Dr
- 112 N Harvest Hill Cir
- Brookfield Plan at Willows Edge
- Foster Townhome Plan at Willows Edge
- Jameson Plan at Willows Edge
- Carter Plan at Willows Edge
- Davenport Plan at Willows Edge
- Brookshire II Villa + Basement Plan at Willows Edge
- Brookfield Loft Townhome Plan at Willows Edge
- Brookfield Townhome Plan at Willows Edge
- Karver Plan at Willows Edge
- Brookshire III Villa + Basement Plan at Willows Edge
- 418 S Hein Ave
- 7000 E Arrowhead Pkwy
- 7525 E 10th St
- 5501 E 6th St
- 1520 N Marlowe Ave
- 5550 E Active Gen Place
- 1107 S Foss Ave
- 1113 S Foss Ave
- 5501 E 18th St
- 7900 E Sd Highway 42
- 1301 S Foss Ave
- 620 N Sycamore Ave
- 7412 E 26th St
- 5712 E Red Oak Dr
- 2105 S Silverthorne Ave
- 5701 E Hitching Place
- 2200 S Daylight Dr
- 5001-5033 E 26th St
- 4309 E 19th St
- 600 N Bahnson Ave
