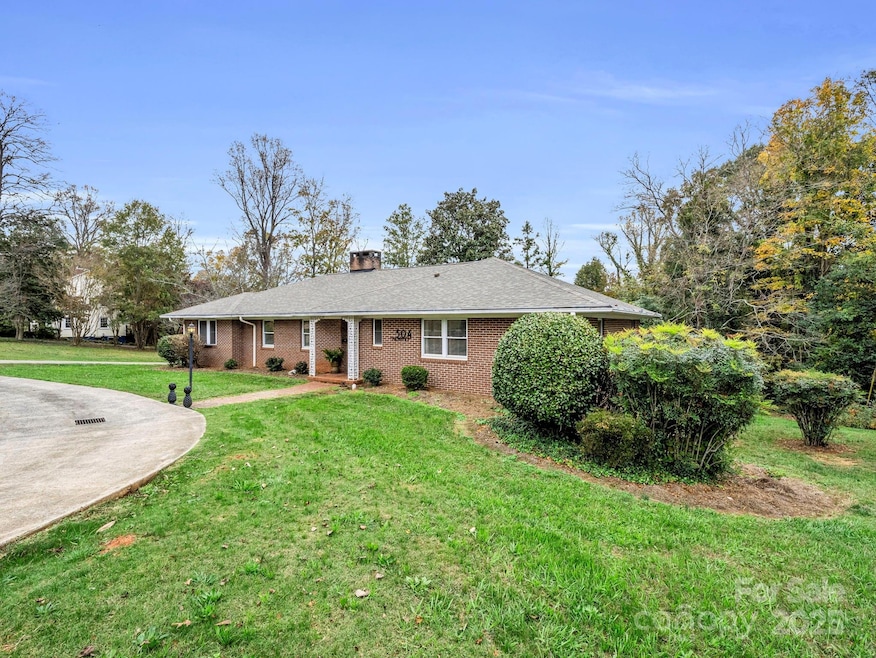
504 N Washington St Rutherfordton, NC 28139
Estimated payment $2,688/month
Highlights
- Deck
- Ranch Style House
- Circular Driveway
- Wooded Lot
- Wood Flooring
- Front Porch
About This Home
Classic Charm Meets Modern Convenience in Historic Downtown Rutherfordton!
Step into timeless elegance with this beautifully maintained one-level ranch home nestled in the heart of Historic Downtown Rutherfordton. Enjoy the charm of 1930s craftsmanship, including custom trim, arched doorways, and stunning original hardwood floors—all in excellent condition.
This spacious home offers large rooms filled with natural light, including a bright kitchen featuring quartz countertops and easy access to both the sunroom and back deck—perfect for morning coffee or evening relaxation with views of the serene backyard.
The finished basement, with its own private entrance, includes a bedroom, full bathroom, flex room, and laundry—making it ideal for guests, in-laws, or even rental potential.
All of this within walking distance to Rutherfordton’s charming restaurants, boutiques, and sidewalks that invite you to explore the community. NC Real Estate Broker is Owner/Seller.
Listing Agent
HOME Group LLC Brokerage Email: angie.homerealty@gmail.com License #234237 Listed on: 06/15/2025

Home Details
Home Type
- Single Family
Est. Annual Taxes
- $3,578
Year Built
- Built in 1931
Lot Details
- Sloped Lot
- Cleared Lot
- Wooded Lot
- Property is zoned R1
Parking
- 2 Car Garage
- Basement Garage
- Circular Driveway
Home Design
- Ranch Style House
- Wood Siding
- Four Sided Brick Exterior Elevation
Interior Spaces
- Family Room with Fireplace
- Pull Down Stairs to Attic
- Laundry Room
Kitchen
- Convection Oven
- Electric Range
- Dishwasher
- Disposal
Flooring
- Wood
- Tile
Bedrooms and Bathrooms
- 3 Full Bathrooms
Basement
- Walk-Out Basement
- Walk-Up Access
- Interior and Exterior Basement Entry
- Apartment Living Space in Basement
- Crawl Space
- Basement Storage
Outdoor Features
- Deck
- Front Porch
Utilities
- Forced Air Heating and Cooling System
- Heating System Uses Natural Gas
- Electric Water Heater
Listing and Financial Details
- Assessor Parcel Number 1637379
Map
Home Values in the Area
Average Home Value in this Area
Tax History
| Year | Tax Paid | Tax Assessment Tax Assessment Total Assessment is a certain percentage of the fair market value that is determined by local assessors to be the total taxable value of land and additions on the property. | Land | Improvement |
|---|---|---|---|---|
| 2025 | $3,578 | $366,500 | $24,000 | $342,500 |
| 2024 | $2,916 | $315,800 | $24,000 | $291,800 |
| 2023 | $2,418 | $315,800 | $24,000 | $291,800 |
| 2022 | $2,418 | $203,000 | $24,000 | $179,000 |
| 2021 | $2,316 | $203,000 | $24,000 | $179,000 |
| 2020 | $2,316 | $203,000 | $24,000 | $179,000 |
| 2019 | $2,308 | $203,000 | $24,000 | $179,000 |
| 2018 | $1,768 | $150,600 | $18,100 | $132,500 |
| 2016 | $1,768 | $150,600 | $18,100 | $132,500 |
| 2013 | -- | $150,600 | $18,100 | $132,500 |
Property History
| Date | Event | Price | Change | Sq Ft Price |
|---|---|---|---|---|
| 07/22/2025 07/22/25 | Pending | -- | -- | -- |
| 07/08/2025 07/08/25 | Price Changed | $442,000 | -0.2% | $142 / Sq Ft |
| 06/15/2025 06/15/25 | For Sale | $443,000 | +50.2% | $143 / Sq Ft |
| 06/11/2024 06/11/24 | Sold | $295,000 | -15.5% | $109 / Sq Ft |
| 03/18/2024 03/18/24 | For Sale | $349,000 | -- | $129 / Sq Ft |
Purchase History
| Date | Type | Sale Price | Title Company |
|---|---|---|---|
| Warranty Deed | $295,000 | None Listed On Document | |
| Deed | $135,000 | -- |
Mortgage History
| Date | Status | Loan Amount | Loan Type |
|---|---|---|---|
| Open | $100,000 | Credit Line Revolving | |
| Open | $265,000 | New Conventional |
Similar Homes in Rutherfordton, NC
Source: Canopy MLS (Canopy Realtor® Association)
MLS Number: 4271309
APN: 1637379
- 459 N Washington St
- 447 & 459 N Washington St
- 447 N Washington St
- 548 N Washington St
- 559 N Washington St
- 333 N Meridian St
- 191 W 6th St
- 238 W Mountain St
- 99999 Hickory St
- 349 N Main St
- 171 N Mitchell St
- 165 N Mitchell St
- 381 N Cleghorn St
- 358 N Cleghorn St
- 0 Palisade Dr Unit 23 CAR4081983
- 0 Palisade Dr Unit 26 CAR4081996
- 324 N Cleghorn St
- 203 W Court St
- 00 E 1st St
- 175 Pine St






