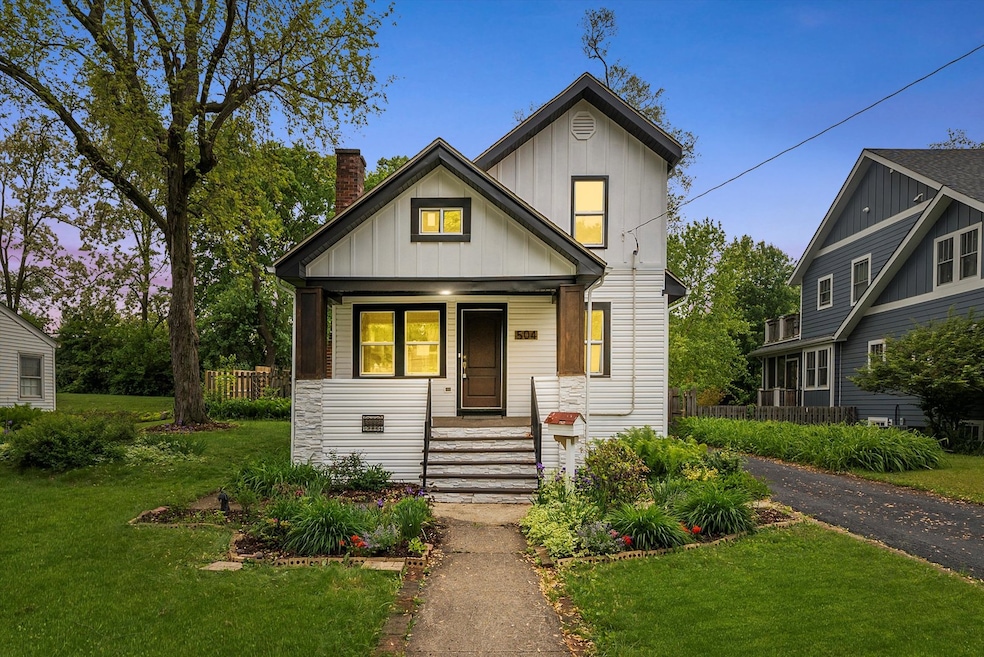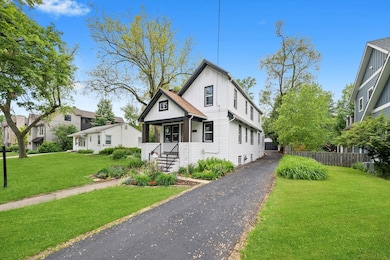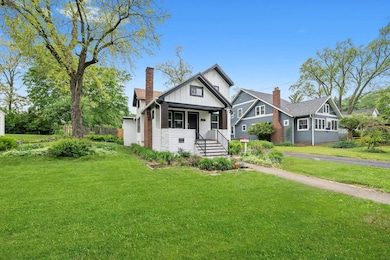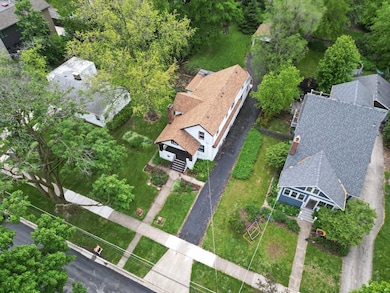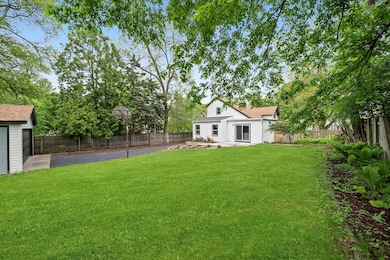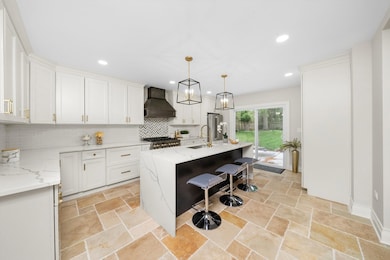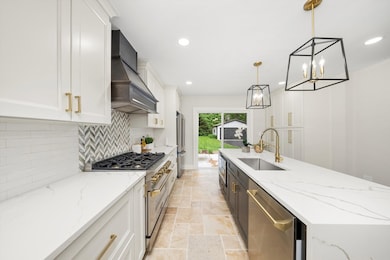504 Newton Ave Glen Ellyn, IL 60137
Estimated payment $5,298/month
Highlights
- Living Room
- Laundry Room
- Dining Room
- Churchill Elementary School Rated A-
- Forced Air Heating and Cooling System
- Family Room
About This Home
Discover this stunning, completely renovated 5-bedroom, 2.5-bath home just minutes from vibrant downtown Glen Ellyn. Designed for both style and functionality, the first floor features a spacious master bedroom, a private office, and two inviting living spaces perfect for relaxing or entertaining. The beautiful open-concept kitchen boasts a 36" stove, ample counter space, and seamless flow into the dining and living areas. With modern finishes throughout and thoughtful upgrades in every room, this turn-key home is truly move-in ready. Enjoy the perfect blend of comfort, convenience, and elegance-all in a highly sought-after location close to shops, restaurants, parks, and top-rated schools.
Home Details
Home Type
- Single Family
Est. Annual Taxes
- $13,033
Year Built
- Built in 1916 | Remodeled in 2025
Lot Details
- 0.28 Acre Lot
- Lot Dimensions are 68x178
Parking
- 2 Car Garage
Interior Spaces
- 2,376 Sq Ft Home
- 2-Story Property
- Family Room
- Living Room
- Dining Room
- Basement Fills Entire Space Under The House
- Laundry Room
Bedrooms and Bathrooms
- 5 Bedrooms
- 5 Potential Bedrooms
Utilities
- Forced Air Heating and Cooling System
- Heating System Uses Natural Gas
- Lake Michigan Water
Map
Home Values in the Area
Average Home Value in this Area
Tax History
| Year | Tax Paid | Tax Assessment Tax Assessment Total Assessment is a certain percentage of the fair market value that is determined by local assessors to be the total taxable value of land and additions on the property. | Land | Improvement |
|---|---|---|---|---|
| 2024 | $13,033 | $190,424 | $46,009 | $144,415 |
| 2023 | $12,454 | $175,280 | $42,350 | $132,930 |
| 2022 | $11,953 | $165,650 | $40,020 | $125,630 |
| 2021 | $11,497 | $161,720 | $39,070 | $122,650 |
| 2020 | $11,270 | $160,220 | $38,710 | $121,510 |
| 2019 | $11,018 | $155,990 | $37,690 | $118,300 |
| 2018 | $11,453 | $160,670 | $40,870 | $119,800 |
| 2017 | $11,283 | $154,740 | $39,360 | $115,380 |
| 2016 | $11,435 | $148,560 | $37,790 | $110,770 |
| 2015 | $11,410 | $141,730 | $36,050 | $105,680 |
| 2014 | $9,526 | $115,220 | $25,050 | $90,170 |
| 2013 | $9,274 | $115,560 | $25,120 | $90,440 |
Property History
| Date | Event | Price | List to Sale | Price per Sq Ft | Prior Sale |
|---|---|---|---|---|---|
| 10/06/2025 10/06/25 | Pending | -- | -- | -- | |
| 09/03/2025 09/03/25 | For Sale | $799,000 | +77.6% | $336 / Sq Ft | |
| 07/02/2024 07/02/24 | Sold | $450,000 | -8.0% | $212 / Sq Ft | View Prior Sale |
| 06/11/2024 06/11/24 | Pending | -- | -- | -- | |
| 06/01/2024 06/01/24 | For Sale | $489,000 | -- | $230 / Sq Ft |
Purchase History
| Date | Type | Sale Price | Title Company |
|---|---|---|---|
| Special Warranty Deed | $469,000 | Chicago Title | |
| Warranty Deed | $450,000 | Chicago Title |
Mortgage History
| Date | Status | Loan Amount | Loan Type |
|---|---|---|---|
| Open | $528,600 | Construction |
Source: Midwest Real Estate Data (MRED)
MLS Number: 12446044
APN: 05-10-409-018
- 505 Kenilworth Ave Unit 4
- 473 N Kenilworth Ave
- 534 Western Ave
- 460 Pennsylvania Ave Unit C
- 393 Duane St Unit 203
- 270 Hawthorne Blvd
- 462 Pennsylvania Ave Unit 1S
- 230 Duane St Unit 3A
- 451 Duane St
- 515 N Main St Unit 5FS
- 520 Anthony St Unit 520
- 530 Anthony St Unit 530
- 305 Maple St
- 388 Hill Ave
- 501 Forest Ave Unit 508
- 501 Forest Ave Unit 305
- 360 N Main St
- 1623 Sawyer Ave
- 586 Crescent Blvd Unit 305
- 1840 Glencoe St
