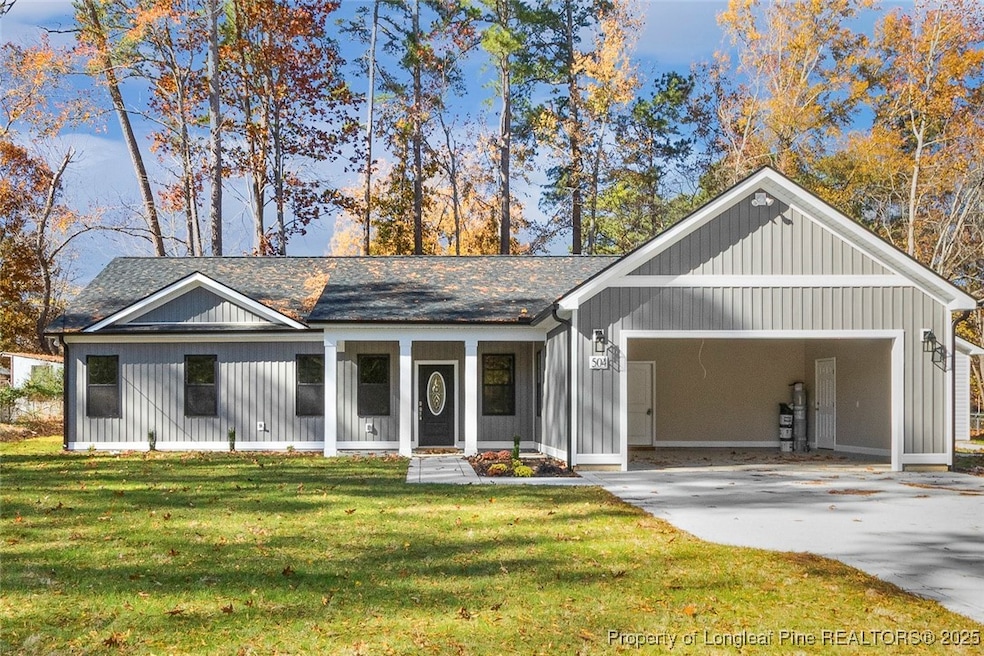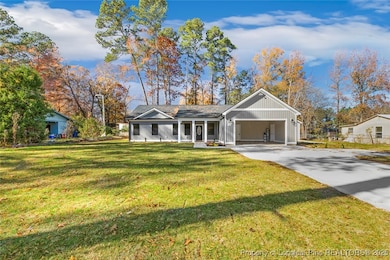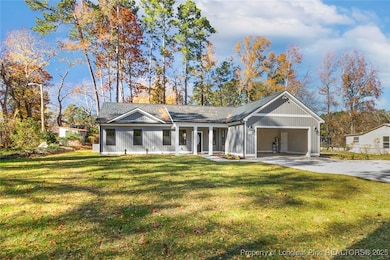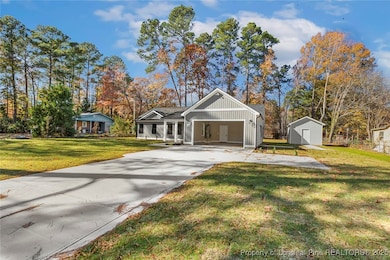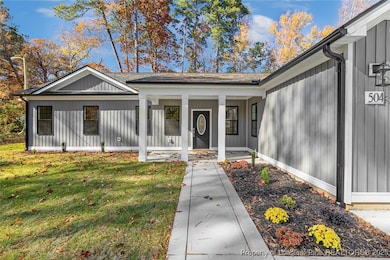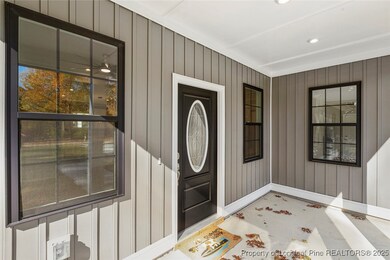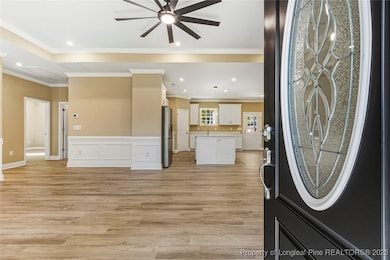504 Nixon Dr Sanford, NC 27330
Estimated payment $2,009/month
Highlights
- New Construction
- Ranch Style House
- Formal Dining Room
- Open Floorplan
- No HOA
- Rear Porch
About This Home
Welcome home to this beautiful new construction that combines modern style with everyday comfort! Step inside to an open-concept layout featuring luxury vinyl plank flooring, cozy carpet in the bedrooms, and elegant tile floors in the bathrooms. The bright, spacious kitchen is the heart of the home with white cabinets, sleek quartz countertops, a modern stainless-steel refrigerator, and a large island with a breakfast bar — perfect for gathering with family or friends. The living area shines with crown molding, recessed lighting, and a stunning tray ceiling that adds an elegant touch. Both bathrooms offer double vanities and stylish tile finishes for a spa-like feel. Outside, you’ll love the concrete driveway and detached storage building, along with a fresh, landscaped yard ready for you to make it your own. This home is move-in ready and designed for easy, comfortable living!
Home Details
Home Type
- Single Family
Est. Annual Taxes
- $75
Year Built
- Built in 2025 | New Construction
Lot Details
- 0.47 Acre Lot
- Cleared Lot
- Garden
- Zoning described as SF10 - Single Family Res 10
Parking
- 2 Car Attached Garage
Home Design
- Ranch Style House
- Board and Batten Siding
- Vinyl Siding
Interior Spaces
- 1,920 Sq Ft Home
- Open Floorplan
- Crown Molding
- Ceiling Fan
- Recessed Lighting
- Formal Dining Room
- Laundry Room
Kitchen
- Dishwasher
- Kitchen Island
Flooring
- Carpet
- Tile
- Luxury Vinyl Plank Tile
Bedrooms and Bathrooms
- 4 Bedrooms
- En-Suite Primary Bedroom
- Walk-In Closet
- Double Vanity
- Bathtub with Shower
- Walk-in Shower
Outdoor Features
- Patio
- Rear Porch
Schools
- Lee - West Lee Middle School
- Lee County High School
Utilities
- Central Air
- Heat Pump System
Community Details
- No Home Owners Association
- Glenwood Subdivision
Listing and Financial Details
- Tax Lot 77
- Assessor Parcel Number 963451549700
- Seller Considering Concessions
Map
Home Values in the Area
Average Home Value in this Area
Tax History
| Year | Tax Paid | Tax Assessment Tax Assessment Total Assessment is a certain percentage of the fair market value that is determined by local assessors to be the total taxable value of land and additions on the property. | Land | Improvement |
|---|---|---|---|---|
| 2025 | $75 | $6,300 | $6,300 | $0 |
| 2024 | $75 | $6,300 | $6,300 | $0 |
| 2023 | $75 | $6,300 | $6,300 | $0 |
| 2022 | $58 | $4,300 | $4,300 | $0 |
| 2021 | $59 | $4,300 | $4,300 | $0 |
| 2020 | $59 | $4,300 | $4,300 | $0 |
| 2019 | $59 | $4,300 | $4,300 | $0 |
| 2018 | $127 | $9,000 | $9,000 | $0 |
| 2017 | $126 | $9,000 | $9,000 | $0 |
| 2016 | $126 | $9,000 | $9,000 | $0 |
| 2014 | $119 | $9,000 | $9,000 | $0 |
Property History
| Date | Event | Price | List to Sale | Price per Sq Ft |
|---|---|---|---|---|
| 11/13/2025 11/13/25 | For Sale | $379,999 | -- | $198 / Sq Ft |
Purchase History
| Date | Type | Sale Price | Title Company |
|---|---|---|---|
| Warranty Deed | $37,500 | None Listed On Document | |
| Warranty Deed | $37,500 | None Listed On Document |
Source: Longleaf Pine REALTORS®
MLS Number: 753257
APN: 9634-51-5497-00
- 1711 Boone Trail Rd
- 2306 Cool Springs Rd
- 0 Dumbarton Dr
- 1001 Bent Pine Cir
- 2716 Heather Dr
- 110 Streamside Dr
- 503 Boulderbrook Pkwy
- 121 Roundrock Ln
- 202 Streamside Dr
- 1121 Revenell Dr
- 3323 Green Valley Dr
- 1029 Woodyhill Ln
- 0 Boone Trail Rd Unit 732913
- 3309 Wild Forest Rd
- 912 Botany Woods Dr
- 0 Boone Cir Unit 10102332
- 2007 Windmill Dr
- 1705 Lord Ashley Dr
- 1210 Pineburr Ln
- Wayland Plan at Hickory Grove
- 1029 Woodyhill Ln
- 2402 Rockwood "Rockwood Cottage" Dr
- 3206 Green Valley Dr
- 891 Pilot St
- 1212 Burns Dr
- 2633 Taton Ct
- 300 Grant St
- 901 Falls Park Dr
- 160 Peaceful Ln
- 322 Wheel Hollow Trail
- 320 Wheel Hollow Trail
- 306 Wheel Hollow Trail
- 136 Pisgah St
- 132 Pisgah St
- 508A W Chisholm St Unit Whole
- 508 W Chisholm St Unit Green
- 508A W Chisholm St Unit Whole
- 508A W Chisholm St Unit Whole
- 625 Sunset Dr
- 200 High Ridge Dr
