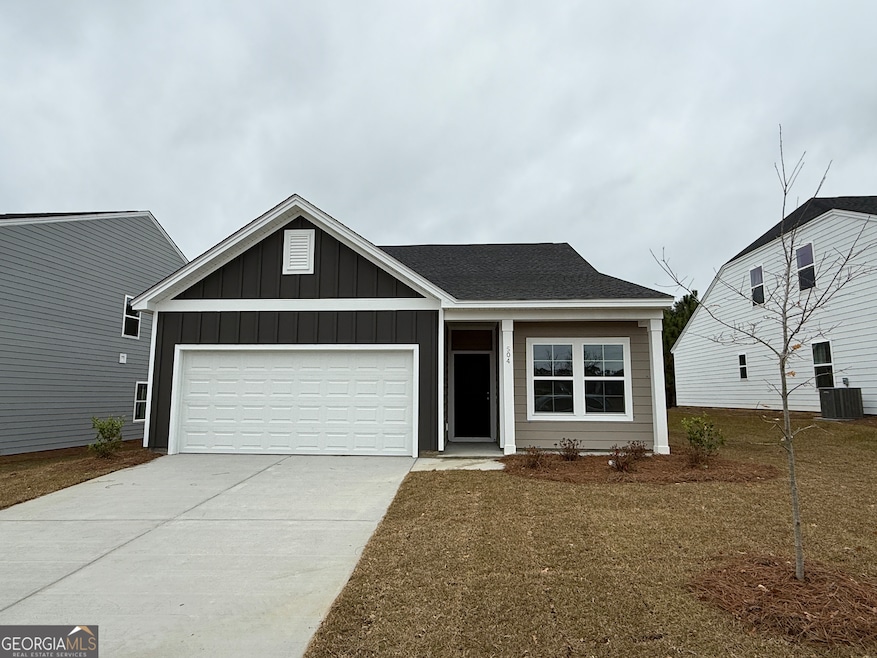504 Outpost Way Statesboro, GA 30458
Estimated payment $2,127/month
Highlights
- Fitness Center
- Traditional Architecture
- Bonus Room
- New Construction
- Main Floor Primary Bedroom
- Community Pool
About This Home
The Ford offers easy, open-concept living with 3 bedrooms, 2 baths, and a large upstairs bonus room perfect for work or play. The centrally located kitchen features a generous island and flows into a spacious Family Room and Eat-In area, creating the heart of the home. Tucked away in the back, the Primary Suite provides a private retreat with a walk-in closet, dual vanities, and convenient laundry pass-through. Two additional bedrooms and a full bath are located at the front-ideal for guests or a home office setup. Upstairs, enjoy a versatile Bonus Room giving you flexibility and room to grow. A covered back porch and two-car garage round out this functional and inviting plan. The Ford is where thoughtful design meets everyday comfort. Seller is offering up to $10,500 in closing costs with preferred lender.
Home Details
Home Type
- Single Family
Year Built
- Built in 2025 | New Construction
Lot Details
- 6,098 Sq Ft Lot
- Sprinkler System
HOA Fees
- $67 Monthly HOA Fees
Parking
- 2 Car Garage
Home Design
- Traditional Architecture
- Tar and Gravel Roof
- Concrete Siding
Interior Spaces
- 1,707 Sq Ft Home
- 1.5-Story Property
- Bonus Room
- Laundry Room
Kitchen
- Oven or Range
- Microwave
- Dishwasher
- Disposal
Flooring
- Carpet
- Vinyl
Bedrooms and Bathrooms
- 3 Main Level Bedrooms
- Primary Bedroom on Main
- Walk-In Closet
- 2 Full Bathrooms
- Double Vanity
Schools
- Sallie Zetterower Elementary School
- Langston Chapel Middle School
- Statesboro High School
Utilities
- Central Heating and Cooling System
- Underground Utilities
- Electric Water Heater
Listing and Financial Details
- Tax Lot 220
Community Details
Overview
- Association fees include management fee
- The Outpost Subdivision
Recreation
- Fitness Center
- Community Pool
Map
Home Values in the Area
Average Home Value in this Area
Property History
| Date | Event | Price | List to Sale | Price per Sq Ft | Prior Sale |
|---|---|---|---|---|---|
| 11/22/2025 11/22/25 | Price Changed | $329,900 | -8.6% | $193 / Sq Ft | |
| 10/19/2025 10/19/25 | Price Changed | $360,950 | -5.0% | $211 / Sq Ft | |
| 10/09/2025 10/09/25 | Price Changed | $379,900 | -0.1% | $223 / Sq Ft | |
| 08/17/2025 08/17/25 | For Sale | $380,120 | +236.4% | $223 / Sq Ft | |
| 06/04/2025 06/04/25 | Sold | $113,000 | 0.0% | -- | View Prior Sale |
| 06/02/2025 06/02/25 | For Sale | $113,000 | -- | -- |
Source: Georgia MLS
MLS Number: 10586052
- 93 Briarwood Rd
- 17931 Ga Highway 67 S
- 2000 Stambuk Ln
- 1881 S&s Railroad Bed Rd
- 1150 Brampton Ave
- 100 Bermuda Run
- 819 Robin Hood Trail
- 103 Cherry St
- 251 Knight Dr Unit 20
- 109 Harvey Dr
- 1701 Chandler Rd
- 1822 Chandler Rd Unit 97 A
- 980 Lovett Rd
- 532 Cade Ave
- 300 Jones Mill Rd
- 241 Willis Way
- 233 Willis Way
- 265 Willis Way
- 133 Braxton Blvd
- 213 Willis Way



