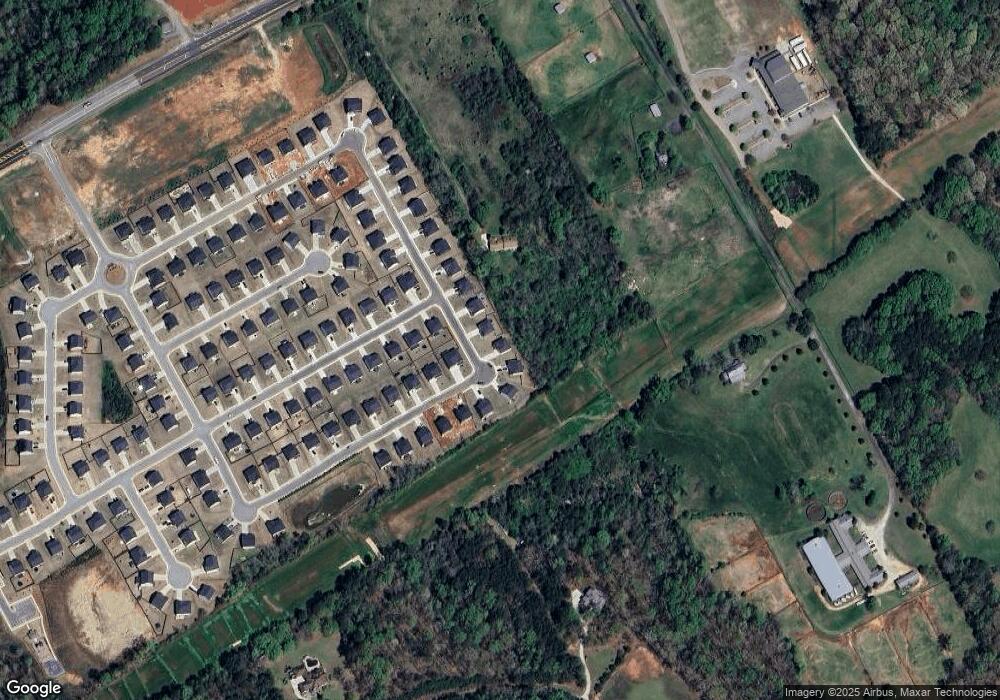504 Overlook Rd Covington, GA 30014
Walnut Grove Neighborhood
4
Beds
3
Baths
2,500
Sq Ft
0.25
Acres
About This Home
This home is located at 504 Overlook Rd, Covington, GA 30014. 504 Overlook Rd is a home located in Walton County with nearby schools including Walnut Grove Elementary School, Youth Middle School, and Walnut Grove High School.
Create a Home Valuation Report for This Property
The Home Valuation Report is an in-depth analysis detailing your home's value as well as a comparison with similar homes in the area
Home Values in the Area
Average Home Value in this Area
Tax History Compared to Growth
Map
Nearby Homes
- 583 Overlook Rd
- 89 Cowpen Ct
- 1800 Walnut Ave
- 1760 Highway 138
- 2071 Habersham Cir
- 73 Paul Smith Rd
- 110 Valley Dr
- 2361 Emerald Dr
- 3655 Highway 138
- 939 Jean Ct
- 232 Cambridge Dr
- 608 Cambridge Terrace
- 4820 Old Highway 138
- 4199 Wagon Trail
- 63 Paul Smith Rd Unit 2
- 63 Paul Smith Rd
- 75 Paul Smith Rd
- 466 Hwy 81
- LOT 12 Guthrie Cemetery Rd
- LOT 13 Guthrie Cemetery Rd
- 510 Overlook Rd
- 470 Overlook Rd Unit D22
- 576 Overlook Rd Unit D-31
- 583 Overlook Rd Unit E16
- 504 Overlook Rd Unit D-24
- 567 Overlook Rd Unit E15
- 562 Overlook Rd
- 82 Overlook Rd
- 66 Overlook Rd Unit LOT A8
- 52 Overlook Rd
- 52 Overlook Rd
- 52 Overlook Rd Unit A7
- 52 Overlook Rd
- 112 Overlook Rd
- 504 Overlook Rd
- 419 Overlook Rd Unit F14
- 38 Overlook Rd Unit A6
- 70 Enclave Blvd
- 56 Enclave Blvd Unit LOT B10
- 182 Sandy Creek Dr Unit Lot B16
