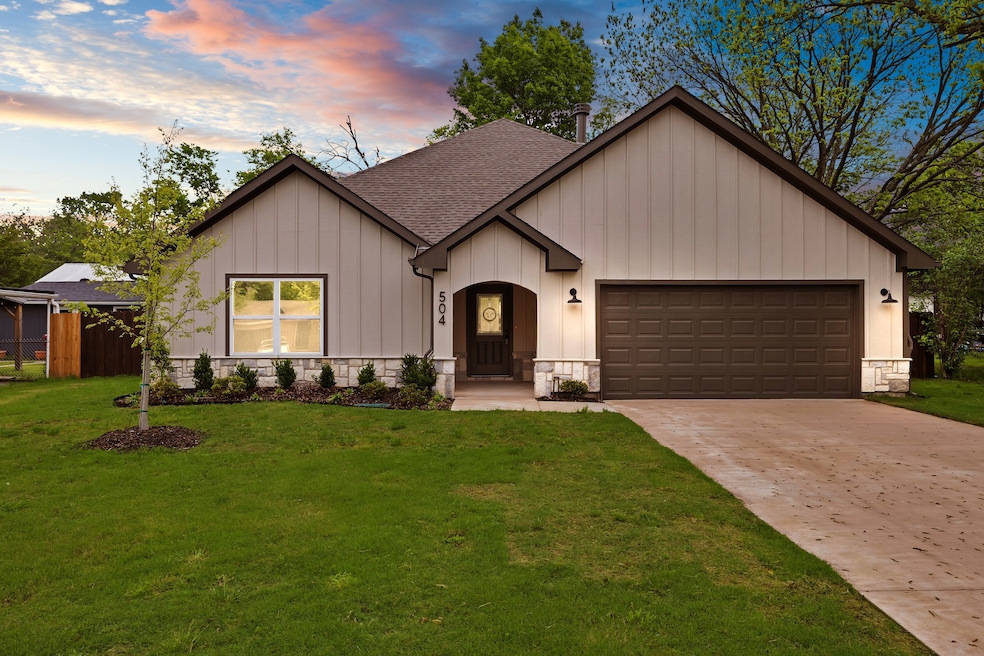
504 Pendleton St Farmersville, TX 75442
Estimated payment $2,101/month
Highlights
- Open Floorplan
- 1 Car Attached Garage
- Kitchen Island
- Traditional Architecture
- Walk-In Closet
- 1-Story Property
About This Home
Welcome to this brand-new construction home located within the city limits of Farmersville, TX, and nestled in a growing city with small-town charm and quick access to nearby local shops, restaurants, schools, Lake Lavon, and the historic downtown.
This home offers a perfect blend of comfort, style, and convenience. Step inside to find an open-concept floor plan with high ceilings, luxury vinyl flooring, a kitchen that is fully equipped with all the appliances, including an electric range, Dishwasher, Microwave, and a Refrigerator. With 3 spacious bedrooms and 2 full modern bathrooms, & 2-car garage. This home is designed with comfort and functionality in mind. The outside offers a covered patio and a fully fenced backyard. Whether you're a first-time home buyer or a growing family looking into a low-maintenance, high-quality home, this brand-new build delivers in all the categories. THE SELLER IS OFFERING $3,000 TO HELP A BUYER WITH CLOSING COSTS!
Listing Agent
Monument Realty Brokerage Phone: 469-449-3043 License #0732195 Listed on: 04/19/2025

Home Details
Home Type
- Single Family
Est. Annual Taxes
- $1,717
Year Built
- Built in 2024
Lot Details
- 7,797 Sq Ft Lot
Parking
- 1 Car Attached Garage
- Front Facing Garage
- Driveway
Home Design
- Traditional Architecture
- Slab Foundation
- Shingle Roof
- Composition Roof
Interior Spaces
- 1,917 Sq Ft Home
- 1-Story Property
- Open Floorplan
- Fireplace Features Masonry
- Family Room with Fireplace
- Living Room with Fireplace
- Carpet
- Washer and Electric Dryer Hookup
Kitchen
- Electric Cooktop
- Microwave
- Dishwasher
- Kitchen Island
- Disposal
Bedrooms and Bathrooms
- 3 Bedrooms
- Walk-In Closet
- 2 Full Bathrooms
Schools
- Tatum Elementary School
Community Details
- Gaddy South Add Subdivision
Listing and Financial Details
- Legal Lot and Block 1 / A
- Assessor Parcel Number R1281300A00101
Map
Home Values in the Area
Average Home Value in this Area
Tax History
| Year | Tax Paid | Tax Assessment Tax Assessment Total Assessment is a certain percentage of the fair market value that is determined by local assessors to be the total taxable value of land and additions on the property. | Land | Improvement |
|---|---|---|---|---|
| 2024 | $1,717 | $80,000 | $80,000 | -- |
| 2023 | $1,717 | $80,000 | $80,000 | -- |
Property History
| Date | Event | Price | Change | Sq Ft Price |
|---|---|---|---|---|
| 07/26/2025 07/26/25 | Price Changed | $360,000 | -0.6% | $188 / Sq Ft |
| 04/19/2025 04/19/25 | For Sale | $362,000 | -- | $189 / Sq Ft |
Similar Homes in Farmersville, TX
Source: North Texas Real Estate Information Systems (NTREIS)
MLS Number: 20909519
APN: R-12813-00A-0010-1
- 504 Gaddy St
- 306 Sherry Ln
- 208 Jouette St
- 205 Windom St
- 507 Waterford St
- 512 Waterford St
- 316 N Washington St
- 0000 Windom St
- 402 Mckinney St
- 207 N Main St
- 300 Mckinney St
- 604 N Washington St
- 909 Maple St
- 404 Jackson St
- 516 N Main St
- TBD Lot 1 County Road 703
- 1010 Westgate Dr
- 302 Wilcoxson St
- 000 S Hwy 78
- 707 N Main St
- 110 Lee St
- 108 New Haven St
- 2006 Yale St
- 2006 Princeton Ave
- 107 Dartmouth Ave
- 112 Dartmouth Ave
- 116 Dartmouth Ave
- 113 Providence Ave
- 2207 Hanover St
- 2204 Princeton Ave
- 989 Southgate Ct
- 16658 County Road 558
- 2171 County Road 655
- 16530 County Road 558
- 443 Fm 547
- 490 Blakely Ln
- 2512 County Road 600
- 1052 Agape Ct Unit 1
- 4000 Marble Falls Dr
- 3905 White Rock Dr






