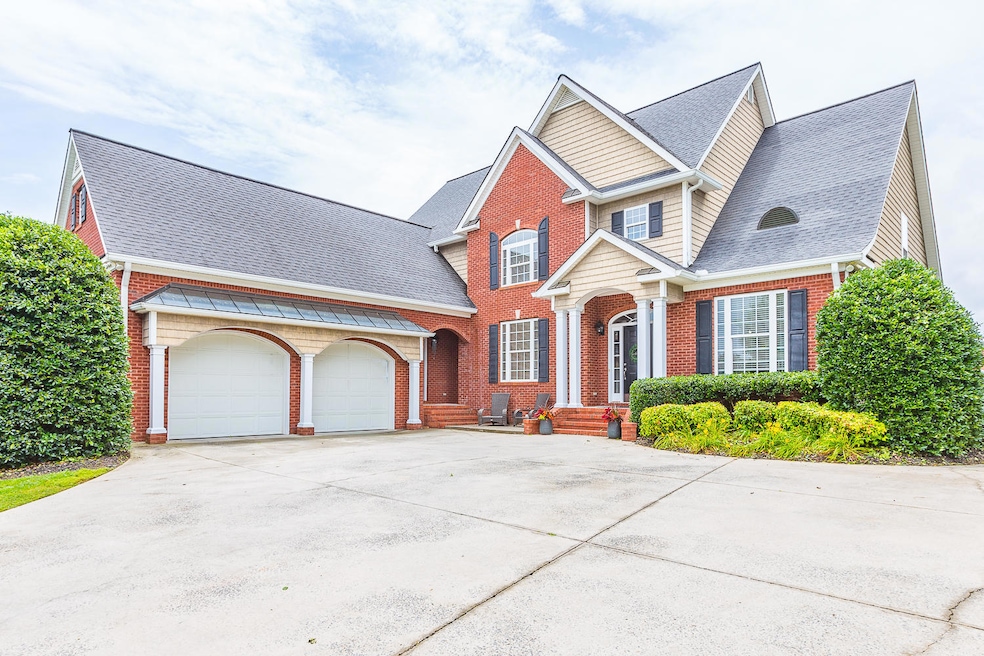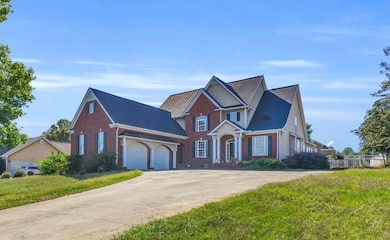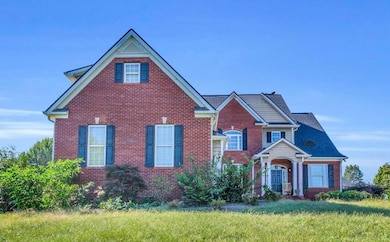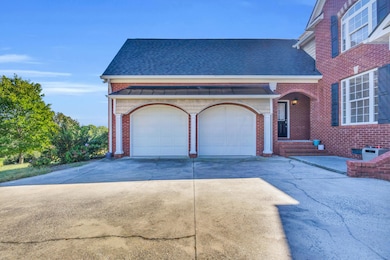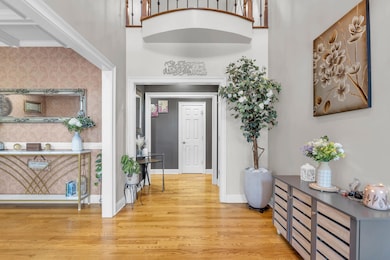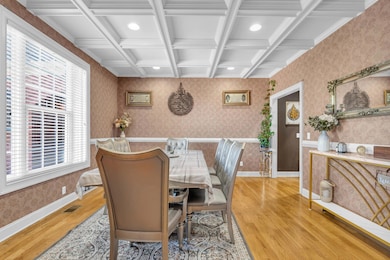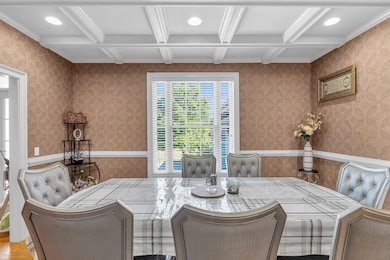504 Ridge Pointe Ln Cohutta, GA 30710
Estimated payment $4,513/month
Highlights
- In Ground Pool
- Property is near a clubhouse
- Wood Flooring
- Clubhouse
- Cathedral Ceiling
- Main Floor Primary Bedroom
About This Home
Welcome to 504 Ridge Pointe Lane, an exquisite 4,355 sq. ft. traditional estate that offers the perfect combination of timeless elegance and modern comfort in the sought-after Highland Pointe community.
This stunning 4-bedroom, 3.5-bath residence sits on a beautifully landscaped 0.64-acre lot with a fully fenced backyard, ideal for kids, pets, and private outdoor living. Built in 2002 with quality brick and stone craftsmanship, this home showcases thoughtful design from the moment you arrive.
Step inside to soaring cathedral ceilings, gleaming hardwood floors, and an open, sun-filled layout perfect for both entertaining and everyday living. The chef-inspired kitchen features premium appliances, ample cabinetry, and a spacious pantry that flows seamlessly into the breakfast nook and family room. A formal dining room, living room, and wood-burning fireplace make it easy to host gatherings in style.
The primary suite on the main level offers a private retreat with spa-like bathroom and walk-in closets, while three additional bedrooms upstairs provide plenty of room for family or guests.
Outside, enjoy evenings on your deck or patio overlooking the fenced yard, or take advantage of the community clubhouse and sparkling pool just steps away. With a two-car garage, abundant storage, and a prime location in the Varnell/North Whitfield/Coahulla Creek school zone, this home checks every box.
Home Details
Home Type
- Single Family
Est. Annual Taxes
- $6,404
Year Built
- Built in 2001
Lot Details
- 0.64 Acre Lot
- Lot Dimensions are 224x139x229x138
- Rural Setting
- Fenced
- Level Lot
- Cleared Lot
- Few Trees
- Front Yard
HOA Fees
- $33 Monthly HOA Fees
Parking
- 2 Car Attached Garage
- Parking Available
- Side Facing Garage
- Garage Door Opener
- Driveway
Home Design
- Brick Exterior Construction
- Brick Foundation
- Shingle Roof
- Vinyl Siding
Interior Spaces
- 4,355 Sq Ft Home
- 2-Story Property
- Tray Ceiling
- Cathedral Ceiling
- Ceiling Fan
- Recessed Lighting
- Awning
- Vinyl Clad Windows
- Living Room with Fireplace
- Dining Room
- Storage
- Fire and Smoke Detector
Kitchen
- Breakfast Area or Nook
- Eat-In Kitchen
- Double Oven
- Built-In Electric Range
- Down Draft Cooktop
- Microwave
- Dishwasher
- Kitchen Island
Flooring
- Wood
- Carpet
- Tile
Bedrooms and Bathrooms
- 4 Bedrooms
- Primary Bedroom on Main
- En-Suite Bathroom
- Soaking Tub
- Bathtub with Shower
- Separate Shower
Laundry
- Laundry Room
- Laundry on main level
- Sink Near Laundry
- Washer Hookup
Pool
- In Ground Pool
- Fence Around Pool
Outdoor Features
- Patio
- Outbuilding
- Rain Gutters
- Rear Porch
Location
- Property is near a clubhouse
Schools
- Varnell Elementary School
- North Whitfield Middle School
- Coahulla Creek High School
Utilities
- Central Heating and Cooling System
- Underground Utilities
- Septic Tank
Listing and Financial Details
- Assessor Parcel Number 11-207-07-027
Community Details
Overview
- Highland Pointe Subdivision
Amenities
- Clubhouse
Recreation
- Community Pool
Map
Home Values in the Area
Average Home Value in this Area
Tax History
| Year | Tax Paid | Tax Assessment Tax Assessment Total Assessment is a certain percentage of the fair market value that is determined by local assessors to be the total taxable value of land and additions on the property. | Land | Improvement |
|---|---|---|---|---|
| 2024 | $5,609 | $220,140 | $18,240 | $201,900 |
| 2023 | $5,609 | $176,053 | $20,000 | $156,053 |
| 2022 | $4,887 | $153,574 | $16,000 | $137,574 |
| 2021 | $4,172 | $138,964 | $16,000 | $122,964 |
| 2020 | $4,602 | $148,368 | $16,000 | $132,368 |
| 2019 | $4,667 | $148,368 | $16,000 | $132,368 |
| 2018 | $4,766 | $149,168 | $16,800 | $132,368 |
| 2017 | $4,768 | $149,168 | $16,800 | $132,368 |
| 2016 | $4,220 | $137,190 | $16,800 | $120,390 |
| 2014 | $4,023 | $137,190 | $16,800 | $120,390 |
| 2013 | -- | $139,289 | $18,900 | $120,389 |
Property History
| Date | Event | Price | List to Sale | Price per Sq Ft | Prior Sale |
|---|---|---|---|---|---|
| 10/09/2025 10/09/25 | For Sale | $750,000 | +38.9% | $172 / Sq Ft | |
| 07/17/2023 07/17/23 | Sold | $540,000 | -6.1% | $124 / Sq Ft | View Prior Sale |
| 06/14/2023 06/14/23 | Pending | -- | -- | -- | |
| 06/09/2023 06/09/23 | For Sale | $575,000 | 0.0% | $132 / Sq Ft | |
| 06/02/2023 06/02/23 | Pending | -- | -- | -- | |
| 05/04/2023 05/04/23 | For Sale | $575,000 | +19.8% | $132 / Sq Ft | |
| 09/30/2021 09/30/21 | Sold | $480,000 | -4.0% | $104 / Sq Ft | View Prior Sale |
| 08/19/2021 08/19/21 | Pending | -- | -- | -- | |
| 08/05/2021 08/05/21 | For Sale | $499,900 | +7.1% | $109 / Sq Ft | |
| 09/03/2020 09/03/20 | Sold | $466,900 | -0.6% | $102 / Sq Ft | View Prior Sale |
| 08/16/2020 08/16/20 | Pending | -- | -- | -- | |
| 07/14/2020 07/14/20 | For Sale | $469,900 | +32.4% | $102 / Sq Ft | |
| 11/14/2014 11/14/14 | Sold | $355,000 | -6.3% | $79 / Sq Ft | View Prior Sale |
| 10/07/2014 10/07/14 | Pending | -- | -- | -- | |
| 08/25/2014 08/25/14 | For Sale | $379,000 | -- | $85 / Sq Ft |
Purchase History
| Date | Type | Sale Price | Title Company |
|---|---|---|---|
| Warranty Deed | $540,000 | Choice Title | |
| Quit Claim Deed | -- | None Listed On Document | |
| Warranty Deed | $480,000 | -- | |
| Special Warranty Deed | $105,000 | None Listed On Document | |
| Warranty Deed | $466,900 | -- | |
| Warranty Deed | -- | -- | |
| Warranty Deed | $355,000 | -- | |
| Deed | $375,000 | -- | |
| Deed | $362,200 | -- | |
| Deed | $38,500 | -- |
Mortgage History
| Date | Status | Loan Amount | Loan Type |
|---|---|---|---|
| Open | $513,000 | New Conventional | |
| Previous Owner | $491,040 | VA | |
| Previous Owner | $373,520 | New Conventional | |
| Previous Owner | $284,000 | New Conventional | |
| Previous Owner | $300,000 | New Conventional |
Source: Greater Chattanooga REALTORS®
MLS Number: 1521289
APN: 11-207-07-027
- Lot 44 Overlook Way
- Lot 64 Rochester Place
- Lot 61 Rochester Place
- Lot 58 Rochester Place
- Lot 59 Rochester Place
- 309 Highland Pointe Dr
- Lot 82 Highland Pointe Dr
- Lot 83 Highland Pointe Dr
- Lot 95 Highland Pointe Dr
- LOT 52 Highland Pointe Dr
- Lot 89 Highland Pointe Dr
- Lot 81 Highland Pointe Dr
- Lot 94 Highland Pointe Dr
- Lot 84 Highland Pointe Dr
- 0 Highland Pointe Dr Unit 129098
- Lot 88 Highland Pointe Dr
- Lot 80 Highland Pointe Dr
- Lot 72 Woodbury Trail
- Lot 93 Country Way
- Lot 92 Country Way
- 396 Varnell Cemetery Dr
- 4007 Ruby Dr
- 4327 Cronan Dr Unit B
- 4327 Cronan Dr Unit A
- 411 Cattleman Dr NE Unit 14
- 3161 Rauschenberg Rd NW
- 2771 Deep Springs Rd NE
- 76 Dolphin Ln
- 556 Horse Shoe Way
- 1821 Freeport Rd NW
- 896 E Summit Dr Unit 30
- 1707 Willow Oak Ln Unit 49
- 3316 Chattanooga Rd Unit B
- 3306 Chattanooga Rd Unit B
- 1902 Brady Dr
- 9112 Us-41
- 4601 Howardsville Rd
- 1250 London Woods Way
- 1608 Crow Valley Rd
- 1190 Township Place
