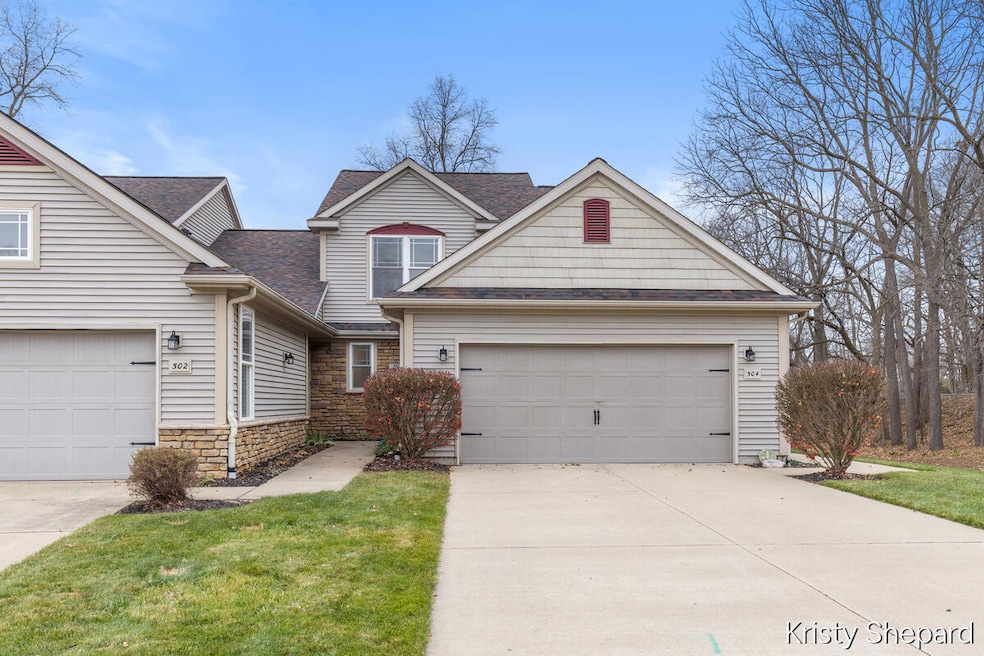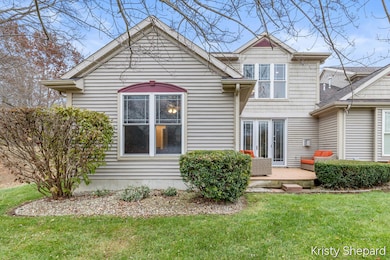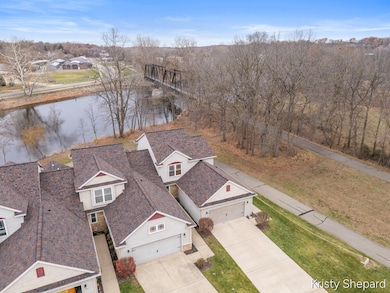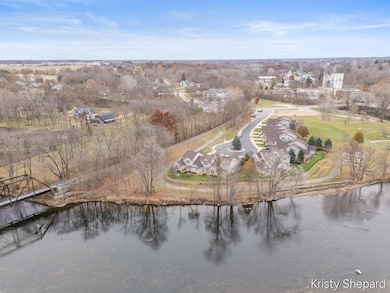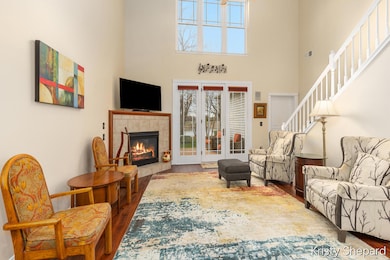504 Rivers Edge Ln Unit 1 Portland, MI 48875
Estimated payment $2,408/month
Highlights
- 450 Feet of Waterfront
- Vaulted Ceiling
- End Unit
- Deck
- Traditional Architecture
- Corner Lot: Yes
About This Home
Hard to find Riverfront, End Unit, 3-bedroom Condo surrounded by trails with easy access to downtown Portland. This beautifully maintained home welcomes you with cheerful paint colors and plenty of light entering the space through the oversized windows and patio door. If you desire main level living, this home has it all, including a large ensuite with walk-in shower and a walk-in closet, main level laundry and beautiful deck overlooking the river which is a great space for relaxing and entertaining. The open concept dining room, kitchen and living room has great river views and includes a fireplace and cathedral ceilings that you're sure to appreciate. Upstairs you'll find two large bedrooms and a full bathroom providing plenty of room for guests or office space. An abundance of space for parking and storage can be found in the oversized two-stall garage that also includes attic storage for seasonal items. The Portland Riverwalk is right outside your door and you can walk for miles, taking in the outdoors or following the river into downtown Portland to enjoy great Restaurants, the local Speakeasy, Shopping, Dance Studio, Parks and so much more. The Rivers Edge Condo Association is small (only 13 units) and opportunities to buy here don't come often. Don't miss your opportunity to call this great condo your new home.
Property Details
Home Type
- Condominium
Est. Annual Taxes
- $3,785
Year Built
- Built in 2004
Lot Details
- 450 Feet of Waterfront
- River Front
- Property fronts a private road
- End Unit
- Cul-De-Sac
- Level Lot
- Sprinkler System
HOA Fees
- $250 Monthly HOA Fees
Parking
- 2 Car Attached Garage
- Front Facing Garage
- Garage Door Opener
Home Design
- Traditional Architecture
- Brick or Stone Mason
- Slab Foundation
- Composition Roof
- Vinyl Siding
- Stone
Interior Spaces
- 1,620 Sq Ft Home
- 2-Story Property
- Vaulted Ceiling
- Ceiling Fan
- Window Treatments
- Window Screens
- Mud Room
- Living Room with Fireplace
- Water Views
Kitchen
- Range
- Microwave
- Dishwasher
- Snack Bar or Counter
Bedrooms and Bathrooms
- 3 Bedrooms | 1 Main Level Bedroom
- En-Suite Bathroom
Laundry
- Laundry on main level
- Dryer
- Washer
Home Security
Outdoor Features
- Shared Waterfront
- Deck
- Porch
Location
- Mineral Rights Excluded
Schools
- Portland Middle School
- Portland High School
Utilities
- Forced Air Heating and Cooling System
- Heating System Uses Natural Gas
- Iron Water Filter
- Water Filtration System
- Natural Gas Water Heater
- Water Softener is Owned
Community Details
Overview
- Association fees include snow removal, lawn/yard care
- Association Phone (517) 490-8999
- Rivers Edge Condos
- Property is near a preserve or public land
Recreation
- Trails
Pet Policy
- Pets Allowed
Security
- Fire and Smoke Detector
Map
Home Values in the Area
Average Home Value in this Area
Tax History
| Year | Tax Paid | Tax Assessment Tax Assessment Total Assessment is a certain percentage of the fair market value that is determined by local assessors to be the total taxable value of land and additions on the property. | Land | Improvement |
|---|---|---|---|---|
| 2025 | $3,785 | $137,300 | $9,000 | $128,300 |
| 2024 | $2,830 | $137,300 | $9,000 | $128,300 |
| 2023 | $2,707 | $102,700 | $9,000 | $93,700 |
| 2022 | $2,578 | $102,700 | $9,000 | $93,700 |
| 2021 | $3,402 | $91,700 | $9,000 | $82,700 |
| 2020 | $2,470 | $91,700 | $9,000 | $82,700 |
| 2019 | $3,010 | $95,100 | $5,500 | $89,600 |
| 2018 | $3,262 | $82,300 | $4,100 | $78,200 |
| 2017 | $2,298 | $82,300 | $4,100 | $78,200 |
| 2016 | $2,278 | $87,300 | $4,100 | $83,200 |
| 2015 | -- | $87,300 | $4,100 | $83,200 |
| 2014 | -- | $78,500 | $4,100 | $74,400 |
Property History
| Date | Event | Price | List to Sale | Price per Sq Ft |
|---|---|---|---|---|
| 11/19/2025 11/19/25 | For Sale | $349,000 | -- | $215 / Sq Ft |
Purchase History
| Date | Type | Sale Price | Title Company |
|---|---|---|---|
| Warranty Deed | $185,000 | None Available | |
| Warranty Deed | $1,054,500 | None Available | |
| Quit Claim Deed | -- | None Available |
Mortgage History
| Date | Status | Loan Amount | Loan Type |
|---|---|---|---|
| Open | $1,184,500 | Purchase Money Mortgage | |
| Closed | $138,750 | Purchase Money Mortgage |
Source: MichRIC
MLS Number: 25059078
APN: 300-255-000-005-01
- 507 E Grand River Ave
- 347 Looking Glass Ave
- 350 Looking Glass Ave
- 112 S Grant St
- 420 Riverside Dr
- 432 S Lincoln St
- 605 Riverside Dr
- 213 Knox Ave
- 315 Barley Ave
- 7998 E Grand River Ave
- 926 Hill St
- 9237 Shimano Dr
- 9296 Shimano Dr
- 9341 Shimano Dr
- 250 Meadowlane Dr
- 9383 Shimano Dr
- 7204 E Grand River Ave Unit 60
- V/L Eagle Rest Dr
- 8600 S Keefer Hwy
- 0 Chicory Ln Unit 292757
- 1800 Lillian Blvd
- 712 Parkers Dr
- 140 W North St
- 855 W Jefferson St Unit 30
- 855 W Jefferson St Unit 189
- 855 W Jefferson St Unit 26
- 855 W Jefferson St Unit 153
- 855 W Jefferson St Unit 12C
- 855 W Jefferson St Unit 88
- 855 W Jefferson St Unit 3
- 855 W Jefferson St Unit 15
- 115 Perry St
- 515 Maple St
- 215 N Bridge St Unit 217 N Bridge St Apt C
- 215 N Bridge St Unit 217 N Bridge St Apt C
- 180 Grand Manor Dr Unit 180
- 412-418 N Clinton St
- 400 E River St
- 1110 Jenne St
- 1118 Pine St
