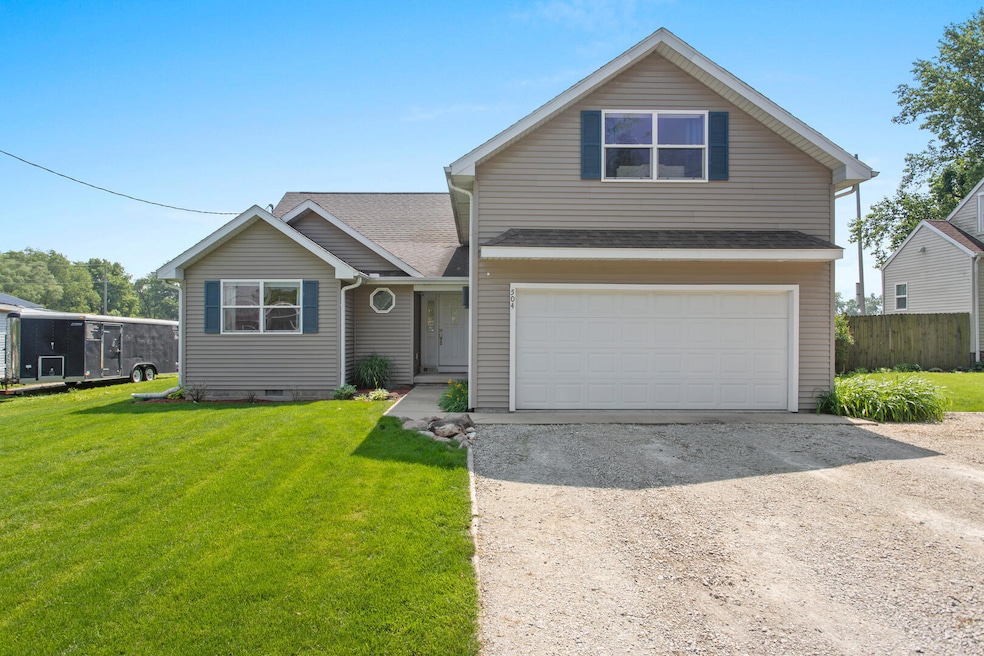
504 S 5th St Fisher, IL 61843
Highlights
- Porch
- Living Room
- Forced Air Heating and Cooling System
- Patio
- Laundry Room
- Combination Kitchen and Dining Room
About This Home
As of July 2025This is it! Four bedroom, three full bathroom home available now in the growing community of Fisher. This spacious property boasts nearly 2000 square feet with a convenient split floor plan. The master suite is ideally situated off the living room, and the versatile 4th bedroom can serve as a room, office, or playroom, as it's even complete with its own full bathroom. The kitchen is full of natural light throughout with lots of cabinets and countertop space. Access the back patio from the kitchen or the master bedroom. Separate laundry room with a sink. Enjoy a large fenced in backyard, complete with a garden shed for extra storage, and a 2-car garage for your convenience.
Last Agent to Sell the Property
Realty Select One License #471008296 Listed on: 06/12/2025
Home Details
Home Type
- Single Family
Est. Annual Taxes
- $4,638
Year Built
- Built in 2007
Lot Details
- Lot Dimensions are 65x100
Parking
- 2 Car Garage
Home Design
- Asphalt Roof
Interior Spaces
- 1,903 Sq Ft Home
- 1.5-Story Property
- Family Room
- Living Room
- Combination Kitchen and Dining Room
- Sump Pump
- Carbon Monoxide Detectors
Kitchen
- Range
- Microwave
- Dishwasher
Flooring
- Carpet
- Laminate
Bedrooms and Bathrooms
- 4 Bedrooms
- 4 Potential Bedrooms
- 3 Full Bathrooms
Laundry
- Laundry Room
- Dryer
- Washer
Outdoor Features
- Patio
- Porch
Schools
- Fisher Grade Elementary School
- Fisher Jr./Sr. High Middle School
- Fisher Jr./Sr. High School
Utilities
- Forced Air Heating and Cooling System
- Heating System Uses Natural Gas
- 200+ Amp Service
- Cable TV Available
Listing and Financial Details
- Homeowner Tax Exemptions
Ownership History
Purchase Details
Home Financials for this Owner
Home Financials are based on the most recent Mortgage that was taken out on this home.Purchase Details
Home Financials for this Owner
Home Financials are based on the most recent Mortgage that was taken out on this home.Similar Homes in Fisher, IL
Home Values in the Area
Average Home Value in this Area
Purchase History
| Date | Type | Sale Price | Title Company |
|---|---|---|---|
| Warranty Deed | $267,500 | None Listed On Document | |
| Warranty Deed | $155,000 | None Available |
Mortgage History
| Date | Status | Loan Amount | Loan Type |
|---|---|---|---|
| Open | $165,500 | New Conventional | |
| Previous Owner | $97,500 | Credit Line Revolving | |
| Previous Owner | $169,866 | FHA | |
| Previous Owner | $124,287 | New Conventional | |
| Previous Owner | $123,900 | Purchase Money Mortgage | |
| Previous Owner | $105,000 | Unknown | |
| Previous Owner | $122,800 | Construction |
Property History
| Date | Event | Price | Change | Sq Ft Price |
|---|---|---|---|---|
| 07/28/2025 07/28/25 | Sold | $267,500 | -2.7% | $141 / Sq Ft |
| 06/23/2025 06/23/25 | Pending | -- | -- | -- |
| 06/23/2025 06/23/25 | Price Changed | $275,000 | -3.5% | $145 / Sq Ft |
| 06/12/2025 06/12/25 | For Sale | $285,000 | +64.7% | $150 / Sq Ft |
| 09/15/2015 09/15/15 | Sold | $173,000 | -1.1% | $90 / Sq Ft |
| 07/31/2015 07/31/15 | Pending | -- | -- | -- |
| 07/28/2015 07/28/15 | For Sale | $174,900 | -- | $91 / Sq Ft |
Tax History Compared to Growth
Tax History
| Year | Tax Paid | Tax Assessment Tax Assessment Total Assessment is a certain percentage of the fair market value that is determined by local assessors to be the total taxable value of land and additions on the property. | Land | Improvement |
|---|---|---|---|---|
| 2024 | $4,414 | $75,120 | $7,870 | $67,250 |
| 2023 | $4,414 | $68,660 | $7,190 | $61,470 |
| 2022 | $4,195 | $64,230 | $6,730 | $57,500 |
| 2021 | $4,100 | $62,600 | $6,560 | $56,040 |
| 2020 | $5,901 | $61,740 | $6,470 | $55,270 |
| 2019 | $3,970 | $59,940 | $6,280 | $53,660 |
| 2018 | $4,005 | $59,940 | $6,280 | $53,660 |
| 2017 | $4,021 | $58,640 | $6,140 | $52,500 |
| 2016 | $3,843 | $55,790 | $5,840 | $49,950 |
| 2015 | $3,825 | $54,370 | $5,690 | $48,680 |
| 2014 | $3,707 | $52,530 | $5,500 | $47,030 |
| 2013 | $3,711 | $52,530 | $5,500 | $47,030 |
Agents Affiliated with this Home
-
Creg McDonald

Seller's Agent in 2025
Creg McDonald
Realty Select One
(217) 493-8341
814 Total Sales
-
Taylor Cumbow

Seller Co-Listing Agent in 2025
Taylor Cumbow
Realty Select One
(815) 471-8257
64 Total Sales
-
Brenda Keith

Buyer's Agent in 2025
Brenda Keith
Brenda Keith Realty INC
(217) 373-4918
171 Total Sales
-
Nick Taylor

Seller's Agent in 2015
Nick Taylor
Taylor Realty Associates
(217) 377-4353
800 Total Sales
-
Russ Taylor

Buyer's Agent in 2015
Russ Taylor
Taylor Realty Associates
(217) 898-7226
561 Total Sales
Map
Source: Midwest Real Estate Data (MRED)
MLS Number: 12385183
APN: 02-01-36-455-080
- 319 Lincoln St
- 403 Patterson Dr
- 501 Patterson Dr
- 505 Patterson Dr
- 603 Patterson Dr
- 601 Patterson Dr
- 509 Patterson Dr
- 517 Patterson Dr
- 106 E Randolph St
- Lot A Us Highway 136
- Lot B Us Highway 136
- Lot D Us Highway 136
- Lot C Us Highway 136
- 608 Jerin Ct
- 205 E Fairfield St
- 207 E Fairfield St
- 601 Jerin Dr
- 2 Circle Dr
- Lot G Cr 700 E
- 404 Jerin Dr






