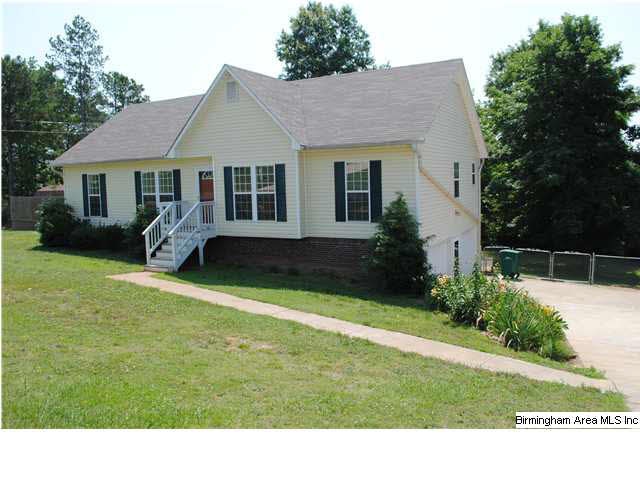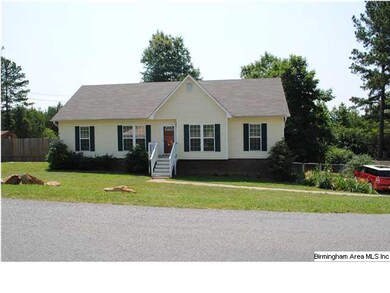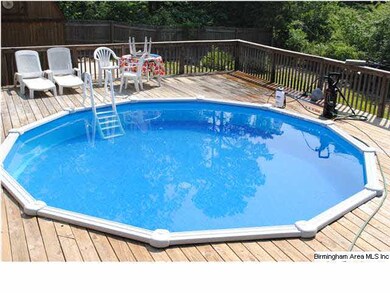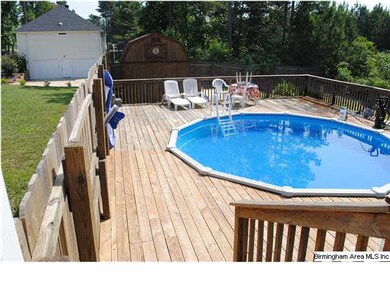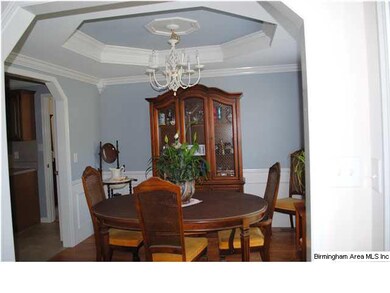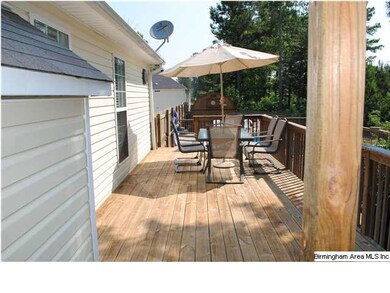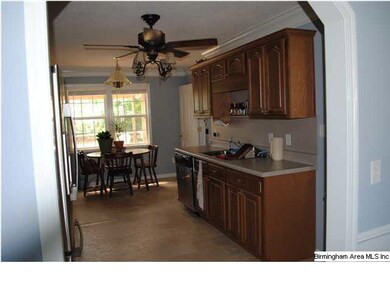
504 S Hillcrest Rd Odenville, AL 35120
3
Beds
2
Baths
1,467
Sq Ft
0.37
Acres
Highlights
- In Ground Pool
- Attic
- Laundry Room
- Covered Deck
- Den
- Tile Flooring
About This Home
As of June 2014Don't miss this great buy in Odenville. This come is well kept and offers a large double lot with fenced in back yard, above ground pool complete with huge, huge deck. The garage will hold up to 4 vehicles in addition to the large workshop area built in. There is a detached storage building in the back for that added work or play area. This is a perfect home for entertaining! There is noting like it in the area! New stainless steel appliances all stay! Come see it today!
Home Details
Home Type
- Single Family
Est. Annual Taxes
- $737
Year Built
- 2006
Parking
- 2 Car Garage
- Basement Garage
Home Design
- Vinyl Siding
Interior Spaces
- 1-Story Property
- Gas Fireplace
- Family Room with Fireplace
- Dining Room
- Den
- Unfinished Basement
- Basement Fills Entire Space Under The House
- Pull Down Stairs to Attic
Kitchen
- Gas Oven
- Built-In Microwave
- Dishwasher
Flooring
- Carpet
- Tile
Bedrooms and Bathrooms
- 3 Bedrooms
- Split Bedroom Floorplan
- 2 Full Bathrooms
Laundry
- Laundry Room
- Laundry on main level
Pool
- In Ground Pool
- Above Ground Pool
- Pool is Self Cleaning
- Fence Around Pool
Utilities
- Central Heating and Cooling System
- Septic Tank
Additional Features
- Covered Deck
- Few Trees
Listing and Financial Details
- Assessor Parcel Number 24-03-06-0-000-014.068
Ownership History
Date
Name
Owned For
Owner Type
Purchase Details
Listed on
Feb 14, 2014
Closed on
Jun 30, 2014
Sold by
Clarke William J
Bought by
Overton Jessica N
Seller's Agent
Debbi Clarke
Newcastle Homes, Inc.
Buyer's Agent
Debbi Clarke
Newcastle Homes, Inc.
List Price
$159,900
Sold Price
$159,900
Total Days on Market
8
Home Financials for this Owner
Home Financials are based on the most recent Mortgage that was taken out on this home.
Avg. Annual Appreciation
4.01%
Original Mortgage
$157,003
Outstanding Balance
$118,083
Interest Rate
3.75%
Mortgage Type
FHA
Estimated Equity
$129,845
Purchase Details
Listed on
May 31, 2012
Closed on
Jul 26, 2012
Sold by
Curcio Stephen R and Curcio Catherine A
Bought by
Clarke William J
Seller's Agent
Debbi Clarke
Newcastle Homes, Inc.
Buyer's Agent
Debbi Clarke
Newcastle Homes, Inc.
List Price
$154,900
Sold Price
$149,900
Premium/Discount to List
-$5,000
-3.23%
Home Financials for this Owner
Home Financials are based on the most recent Mortgage that was taken out on this home.
Avg. Annual Appreciation
3.37%
Original Mortgage
$152,959
Interest Rate
3.5%
Purchase Details
Listed on
May 31, 2012
Closed on
Jul 20, 2012
Sold by
Curcio Stephen R and Curcio Catherine A
Bought by
Clarke William J
Seller's Agent
Debbi Clarke
Newcastle Homes, Inc.
Buyer's Agent
Debbi Clarke
Newcastle Homes, Inc.
List Price
$154,900
Sold Price
$149,900
Premium/Discount to List
-$5,000
-3.23%
Home Financials for this Owner
Home Financials are based on the most recent Mortgage that was taken out on this home.
Original Mortgage
$152,959
Interest Rate
3.5%
Purchase Details
Closed on
Feb 20, 2009
Sold by
Quality Mark Homes Llc
Bought by
Curcio Stephen R and Curcio Catherine A
Home Financials for this Owner
Home Financials are based on the most recent Mortgage that was taken out on this home.
Original Mortgage
$111,200
Interest Rate
5.15%
Mortgage Type
New Conventional
Similar Homes in the area
Create a Home Valuation Report for This Property
The Home Valuation Report is an in-depth analysis detailing your home's value as well as a comparison with similar homes in the area
Home Values in the Area
Average Home Value in this Area
Purchase History
| Date | Type | Sale Price | Title Company |
|---|---|---|---|
| Warranty Deed | $159,900 | None Available | |
| Warranty Deed | $149,900 | -- | |
| Warranty Deed | $149,900 | -- | |
| Warranty Deed | $139,000 | None Available |
Source: Public Records
Mortgage History
| Date | Status | Loan Amount | Loan Type |
|---|---|---|---|
| Open | $157,003 | FHA | |
| Previous Owner | $152,959 | No Value Available | |
| Previous Owner | $152,959 | New Conventional | |
| Previous Owner | $152,959 | New Conventional | |
| Previous Owner | $108,000 | No Value Available | |
| Previous Owner | $12,000 | Future Advance Clause Open End Mortgage | |
| Previous Owner | $111,200 | New Conventional |
Source: Public Records
Property History
| Date | Event | Price | Change | Sq Ft Price |
|---|---|---|---|---|
| 07/27/2025 07/27/25 | For Sale | $235,000 | +47.0% | $160 / Sq Ft |
| 06/30/2014 06/30/14 | Sold | $159,900 | 0.0% | $109 / Sq Ft |
| 05/15/2014 05/15/14 | Pending | -- | -- | -- |
| 02/14/2014 02/14/14 | For Sale | $159,900 | +6.7% | $109 / Sq Ft |
| 07/20/2012 07/20/12 | Sold | $149,900 | -3.2% | $102 / Sq Ft |
| 06/08/2012 06/08/12 | Pending | -- | -- | -- |
| 05/31/2012 05/31/12 | For Sale | $154,900 | -- | $106 / Sq Ft |
Source: Greater Alabama MLS
Tax History Compared to Growth
Tax History
| Year | Tax Paid | Tax Assessment Tax Assessment Total Assessment is a certain percentage of the fair market value that is determined by local assessors to be the total taxable value of land and additions on the property. | Land | Improvement |
|---|---|---|---|---|
| 2024 | $737 | $43,602 | $4,120 | $39,482 |
| 2023 | $709 | $43,602 | $4,120 | $39,482 |
| 2022 | $608 | $18,221 | $2,160 | $16,061 |
| 2021 | $493 | $18,221 | $2,160 | $16,061 |
| 2020 | $493 | $15,012 | $2,163 | $12,849 |
| 2019 | $493 | $15,012 | $2,163 | $12,849 |
| 2018 | $438 | $13,500 | $0 | $0 |
| 2017 | $448 | $13,500 | $0 | $0 |
| 2016 | $438 | $13,500 | $0 | $0 |
| 2015 | $448 | $13,500 | $0 | $0 |
| 2014 | $448 | $13,780 | $0 | $0 |
Source: Public Records
Agents Affiliated with this Home
-

Seller's Agent in 2025
Debbi Clarke
Newcastle Homes, Inc.
(205) 613-1736
4 in this area
50 Total Sales
Map
Source: Greater Alabama MLS
MLS Number: 533221
APN: 24-03-06-0-000-014.068
Nearby Homes
- 1010 Sanie Cir
- 550 Ridge Cir
- 140 Sanie Cove Ln
- 150 Sanie Cove Ln
- 160 Sanie Cove Ln
- 105 Sanie Cove Ln
- 170 Sanie Cove Ln
- 115 Sanie Cove Ln
- 180 Sanie Cove Ln
- 135 Sanie Cove Ln
- 195 Sanie Cove Ln
- 190 Sanie Cove Ln
- 145 Sanie Cove Ln
- 155 Sanie Cove Ln
- 210 Sanie Cove Ln
- 175 Sanie Cove Ln
- 165 Sanie Cove Ln
- 220 Sanie Cove Ln
- 185 Sanie Cove Ln
- 230 Sanie Cove Ln
