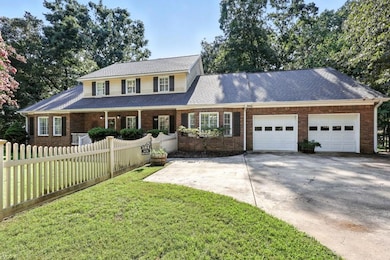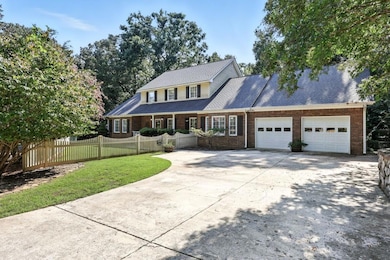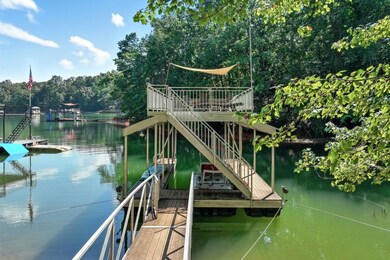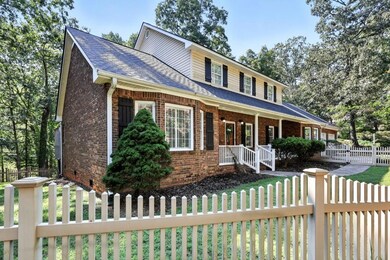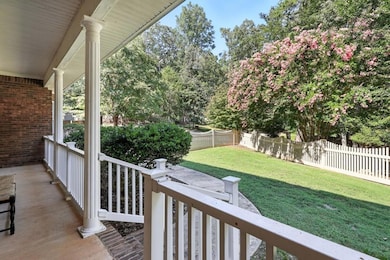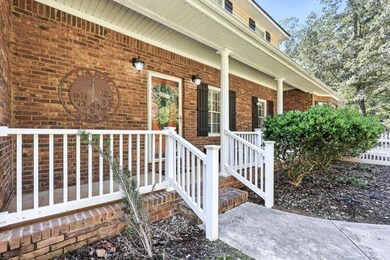504 Sams Rd Dawsonville, GA 30534
Dawson County NeighborhoodEstimated payment $6,049/month
Highlights
- 154 Feet of Waterfront
- Single Slip
- Open-Concept Dining Room
- Dawson County High School Rated 9+
- Boating
- Fishing
About This Home
This rare Lake Lanier find offers 4 bedrooms, 4 full baths and 2 oversized bonus rooms making it the perfect retreat for entertaining, relaxing, and enjoying the lake lifestyle. To top it off, the owners are happy to include all the furnishings in the sale price! From the level driveway and inviting front porch, you'll step into a thoughtfully designed home with a graceful flow from the foyer and staircase into the family room, currently enjoyed as a recreation space, and then on to the great room with a cozy fireplace. A wall of windows frames sparkling lake views and draws you into the large, open kitchen with stainless steel appliances, granite countertops, and a bright breakfast area, while the separate dining room provides plenty of space for gathering with family and friends. The main level also includes a spacious suite with an oversized full, along with a convenient half bath and another full bath just off the kitchen for easy access after a day on the water. A large laundry room with sinks makes it simple to handle wet towels and lake gear. Upstairs, five generously sized bedrooms and a full bath provide comfortable accommodations for all your guests. The outdoor living is just as inviting, with an expansive screened-in porch overlooking the water, a side deck with connections for a hot tub in place and a separate grilling deck with ample space for outdoor seating. From there, it's just an easy walk to your private single slip dock with party deck and electricity, where you'll enjoy year-round deep water and wide, open views of the lake. Practical touches add even more appeal, including plenty parking space, two fenced-in yard areas, and a storage shed for all of your lake toys. Nestled on a quiet street, the property is just minutes from War Hill Park boat ramp, Athens Boat Club for gas and fireworks, quick access to Ga 400, Dawsonville shopping, restaurants, hiking, Dahlonega, and North Georgia's favorite wineries. With its blend of comfort, convenience, and its proven success as a short-term rental, this is a rare opportunity on Lake Lanier that you won't want to miss!
Home Details
Home Type
- Single Family
Est. Annual Taxes
- $6,167
Year Built
- Built in 1999
Lot Details
- 0.35 Acre Lot
- Lot Dimensions are 106x202x154x52
- 154 Feet of Waterfront
- Lake Front
- Property fronts a county road
- Cul-De-Sac
- Back and Front Yard Fenced
- Level Lot
- Wooded Lot
Parking
- 2 Car Attached Garage
- Parking Accessed On Kitchen Level
- Front Facing Garage
- Driveway Level
Property Views
- Lake
- Woods
Home Design
- Traditional Architecture
- Brick Foundation
- Composition Roof
- Vinyl Siding
- Three Sided Brick Exterior Elevation
- Concrete Perimeter Foundation
Interior Spaces
- 3,513 Sq Ft Home
- 2-Story Property
- Bookcases
- Tray Ceiling
- Ceiling height of 9 feet on the main level
- Ceiling Fan
- Factory Built Fireplace
- Gas Log Fireplace
- Plantation Shutters
- Entrance Foyer
- Family Room with Fireplace
- Open-Concept Dining Room
- Formal Dining Room
- Bonus Room
- Screened Porch
- Home Gym
- Crawl Space
- Pull Down Stairs to Attic
- Fire and Smoke Detector
Kitchen
- Breakfast Area or Nook
- Open to Family Room
- Double Self-Cleaning Oven
- Gas Cooktop
- Microwave
- Dishwasher
- Kitchen Island
- Stone Countertops
- Wood Stained Kitchen Cabinets
Flooring
- Wood
- Carpet
- Ceramic Tile
Bedrooms and Bathrooms
- Oversized primary bedroom
- 4 Bedrooms | 1 Primary Bedroom on Main
- Dual Vanity Sinks in Primary Bathroom
- Separate Shower in Primary Bathroom
Laundry
- Laundry Room
- Laundry on main level
- Dryer
- Washer
Outdoor Features
- Single Slip
- Covered dock with one slips
- Lake On Lot
- Deck
- Patio
- Outbuilding
Schools
- Kilough Elementary School
- Dawson County Middle School
- Dawson County High School
Utilities
- Forced Air Heating and Cooling System
- Air Source Heat Pump
- Heating System Uses Natural Gas
- 220 Volts
- 110 Volts
- Septic Tank
- High Speed Internet
- Phone Available
- Cable TV Available
Listing and Financial Details
- Tax Lot 39
- Assessor Parcel Number L20 037
Community Details
Overview
- Lake Lanier Private Dock Subdivision
- Community Lake
Recreation
- Boating
- Fishing
Map
Home Values in the Area
Average Home Value in this Area
Tax History
| Year | Tax Paid | Tax Assessment Tax Assessment Total Assessment is a certain percentage of the fair market value that is determined by local assessors to be the total taxable value of land and additions on the property. | Land | Improvement |
|---|---|---|---|---|
| 2024 | $6,227 | $379,200 | $190,040 | $189,160 |
| 2023 | $6,167 | $371,080 | $172,760 | $198,320 |
| 2022 | $5,590 | $260,920 | $113,120 | $147,800 |
| 2021 | $4,888 | $216,040 | $94,240 | $121,800 |
| 2020 | $4,650 | $196,520 | $94,240 | $102,280 |
| 2019 | $4,702 | $197,000 | $94,240 | $102,760 |
| 2018 | $4,711 | $197,000 | $94,240 | $102,760 |
| 2017 | $4,319 | $180,603 | $60,000 | $120,603 |
| 2016 | $4,076 | $170,451 | $52,500 | $117,951 |
| 2015 | $3,963 | $160,550 | $52,500 | $108,050 |
| 2014 | $3,852 | $151,146 | $52,500 | $98,646 |
| 2013 | -- | $126,498 | $42,000 | $84,498 |
Property History
| Date | Event | Price | List to Sale | Price per Sq Ft | Prior Sale |
|---|---|---|---|---|---|
| 09/05/2025 09/05/25 | For Sale | $1,050,000 | +14.6% | $299 / Sq Ft | |
| 07/21/2022 07/21/22 | Sold | $916,585 | -7.9% | $261 / Sq Ft | View Prior Sale |
| 06/21/2022 06/21/22 | Pending | -- | -- | -- | |
| 06/07/2022 06/07/22 | Price Changed | $995,000 | -5.2% | $283 / Sq Ft | |
| 05/28/2022 05/28/22 | Price Changed | $1,050,000 | +5.5% | $299 / Sq Ft | |
| 05/28/2022 05/28/22 | For Sale | $995,000 | 0.0% | $283 / Sq Ft | |
| 04/25/2022 04/25/22 | Pending | -- | -- | -- | |
| 04/24/2022 04/24/22 | For Sale | $995,000 | +71.6% | $283 / Sq Ft | |
| 08/05/2020 08/05/20 | Sold | $579,900 | 0.0% | $165 / Sq Ft | View Prior Sale |
| 07/06/2020 07/06/20 | Pending | -- | -- | -- | |
| 11/18/2019 11/18/19 | Price Changed | $579,900 | -1.7% | $165 / Sq Ft | |
| 08/26/2019 08/26/19 | For Sale | $589,900 | -- | $168 / Sq Ft |
Purchase History
| Date | Type | Sale Price | Title Company |
|---|---|---|---|
| Warranty Deed | -- | -- | |
| Special Warranty Deed | $916,600 | None Listed On Document | |
| Limited Warranty Deed | $579,900 | None Available | |
| Deed | $544,000 | -- | |
| Deed | $110,000 | -- | |
| Deed | -- | -- | |
| Deed | $6,500 | -- |
Mortgage History
| Date | Status | Loan Amount | Loan Type |
|---|---|---|---|
| Previous Owner | $619,000 | New Conventional | |
| Previous Owner | $463,920 | New Conventional | |
| Previous Owner | $400,000 | New Conventional |
Source: First Multiple Listing Service (FMLS)
MLS Number: 7644948
APN: L20-000-037-000
- 385 Pirkle Leake Rd
- 189 Pirkle Leake Rd
- 3363 War Hill Park Rd
- 120 Mary Saphire Rd
- 0 Mary Saphire Rd Unit 7669481
- 0 Mary Saphire Rd Unit 10629127
- 224 Mary Saphire Rd
- 6725 Marina Ridge Rd
- 75 Woody Hill Cir
- 6756 Hedge Row Ln
- 6407 Grand Marina Cir
- 6719 Grand Marina Cir
- 6226 Random Winds Bluff
- 6225 Random Winds Bluff
- 6598 Grand Marina Cir
- 6123 Grand Marina Cir
- 7150 Bluebird Cove
- 5746 Nix Bridge Rd
- 6710 Sawnee Way
- 6590 Old Still Trail
- 61 View Point Dr
- 984 Overlook Dr
- 8445 Deliah Way
- 7255 Wits End Dr
- 7255 Wits End Dr
- 611 Couch Rd
- 5654 Old Wilkie Rd
- 144 Briarwood Dr E
- 3473 Mckenzie Dr
- 131 Shelter Ln E
- 786 Parker Forest Dr
- 108 Windover Way
- 65 Hughes Pl Dr
- 8885 Bay Dr
- 18 Phaeton Ln
- 12 Briarwood Dr W
- 45 Pineview Dr

