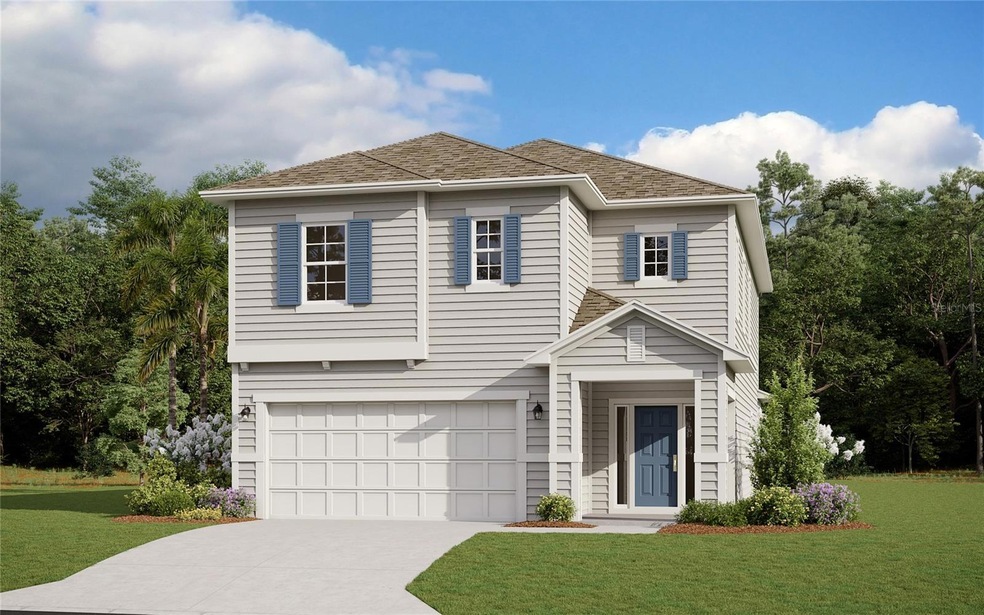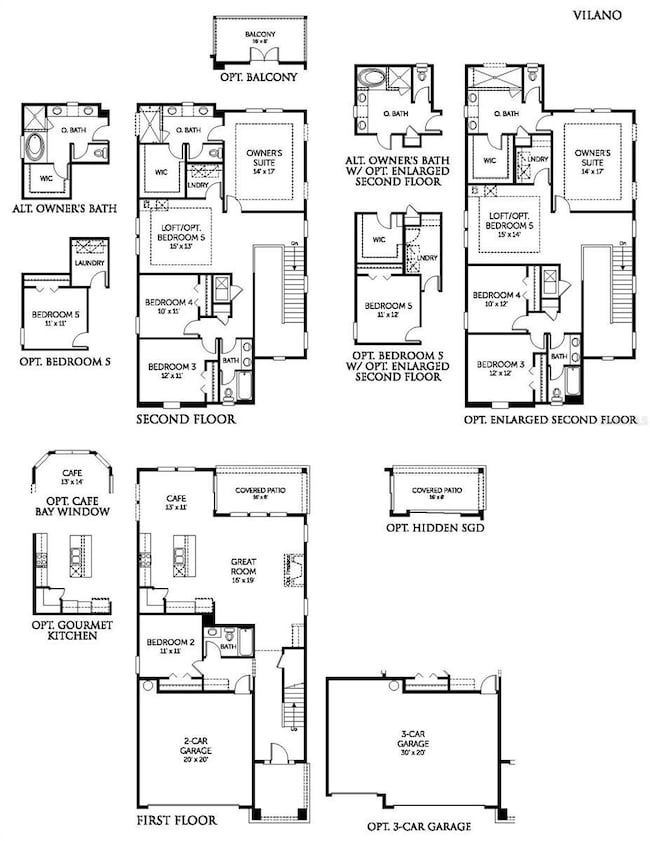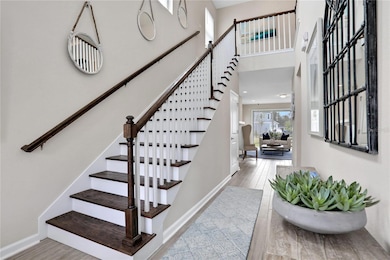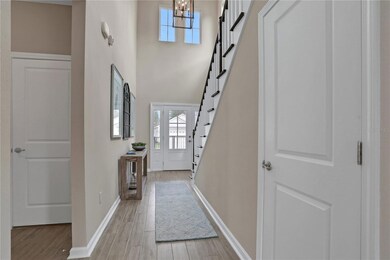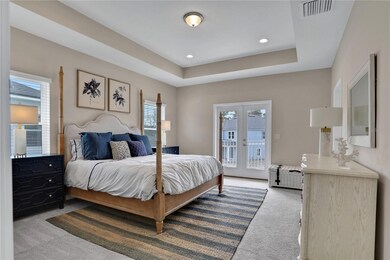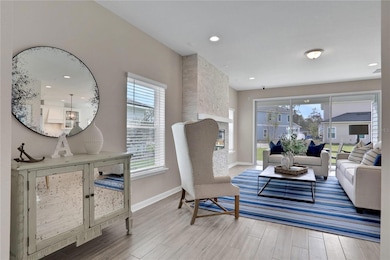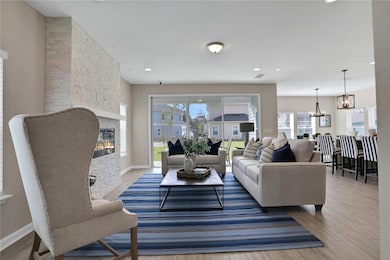504 Silver Landing Dr St. Augustine, FL 32092
SilverLeaf NeighborhoodEstimated payment $2,720/month
Highlights
- Fitness Center
- Under Construction
- Open Floorplan
- Wards Creek Elementary School Rated A
- Lap Pool
- Traditional Architecture
About This Home
One or more photo(s) has been virtually staged. Under Construction. Sample Images The VILANO F is a 2500 sf GEM. 4 bed 3 bath *EST. COMPLETION IS NOV/DEC * Natural gas community which includes a gas tank-less water heater. Gourmet kitchen with 36'' gas cook top, electric oven/micro combo, wall mount ss hood and dishwasher. 42'' White kitchen cabinets with quartz counter tops. 12X24 Tile throughout main living areas with carpet in the bedrooms. Triple slider leading out to a covered lanai.
Listing Agent
OLYMPUS EXECUTIVE REALTY INC Brokerage Phone: 407-469-0090 License #3227493 Listed on: 10/03/2023
Home Details
Home Type
- Single Family
Year Built
- Built in 2023 | Under Construction
Lot Details
- 2,200 Sq Ft Lot
- Lot Dimensions are 50x130
- Southeast Facing Home
- Level Lot
- Cleared Lot
- Property is zoned PUD
HOA Fees
- $46 Monthly HOA Fees
Parking
- 2 Car Attached Garage
- Garage Door Opener
- Driveway
Home Design
- Traditional Architecture
- Bi-Level Home
- Slab Foundation
- Wood Frame Construction
- Shingle Roof
Interior Spaces
- 2,500 Sq Ft Home
- Open Floorplan
- Double Pane Windows
- Fire and Smoke Detector
- Laundry on upper level
Kitchen
- Range
- Microwave
- Dishwasher
- Stone Countertops
- Disposal
Flooring
- Carpet
- Tile
Bedrooms and Bathrooms
- 4 Bedrooms
- Primary Bedroom Upstairs
- Split Bedroom Floorplan
- 3 Full Bathrooms
Pool
- Lap Pool
- In Ground Pool
Outdoor Features
- Covered Patio or Porch
Utilities
- Central Heating and Cooling System
- Heat Pump System
- Thermostat
- High Speed Internet
- Cable TV Available
Listing and Financial Details
- Home warranty included in the sale of the property
- Visit Down Payment Resource Website
- Tax Lot 218
- Assessor Parcel Number 36-6-28-0279722180
Community Details
Overview
- Association fees include pool, recreational facilities
- Total Professional Association Management (Tpam) Association, Phone Number (904) 295-3921
- Visit Association Website
- Built by DREAM FINDERS HOMES
- Silverleaf, Silver Landing Subdivision, Vilano F Floorplan
- The community has rules related to deed restrictions, fencing
Recreation
- Tennis Courts
- Recreation Facilities
- Community Playground
- Fitness Center
- Community Pool
- Trails
Map
Home Values in the Area
Average Home Value in this Area
Tax History
| Year | Tax Paid | Tax Assessment Tax Assessment Total Assessment is a certain percentage of the fair market value that is determined by local assessors to be the total taxable value of land and additions on the property. | Land | Improvement |
|---|---|---|---|---|
| 2025 | $1,269 | $462,088 | $110,000 | $352,088 |
| 2024 | $1,269 | $100,000 | $100,000 | -- |
| 2023 | $1,269 | $100,000 | $100,000 | $0 |
| 2022 | -- | $5,000 | $5,000 | -- |
Property History
| Date | Event | Price | List to Sale | Price per Sq Ft | Prior Sale |
|---|---|---|---|---|---|
| 03/01/2024 03/01/24 | Sold | $490,000 | -2.0% | $196 / Sq Ft | View Prior Sale |
| 01/23/2024 01/23/24 | Pending | -- | -- | -- | |
| 01/23/2024 01/23/24 | Pending | -- | -- | -- | |
| 12/17/2023 12/17/23 | Off Market | $499,990 | -- | -- | |
| 12/09/2023 12/09/23 | For Sale | $499,990 | 0.0% | $200 / Sq Ft | |
| 12/02/2023 12/02/23 | Price Changed | $499,990 | -9.1% | $200 / Sq Ft | |
| 10/20/2023 10/20/23 | Price Changed | $549,990 | -4.0% | $220 / Sq Ft | |
| 10/03/2023 10/03/23 | For Sale | $572,990 | +5.1% | $229 / Sq Ft | |
| 08/09/2023 08/09/23 | For Sale | $544,990 | -- | $218 / Sq Ft |
Purchase History
| Date | Type | Sale Price | Title Company |
|---|---|---|---|
| Warranty Deed | $490,000 | Golden Dog Title & Trust | |
| Warranty Deed | $490,000 | Golden Dog Title & Trust |
Mortgage History
| Date | Status | Loan Amount | Loan Type |
|---|---|---|---|
| Open | $365,000 | New Conventional | |
| Closed | $365,000 | New Conventional |
Source: Stellar MLS
MLS Number: G5073895
APN: 027972-2180
- 828 Oaklawn Ct
- 507 Silver Landing Dr
- 107 Firecrest Dr
- 84 Firecrest Dr
- 41 Iris Creek Dr
- 665 Silver Landing Dr
- 161 Archstone Way
- 75 Yorkshire Dr
- 534 Eagle Moon Lake Dr
- 321 Eagle Moon Lake Dr
- 334 Eagle Moon Lake Dr
- 289 Yorkshire Dr
- 123 Thatcham Dr
- 71 Oak Heights Ct
- 106 Thatcham Dr
- 62 Country Fern Dr
- 65 Mellowood Ln Unit 104
- 161 Goldcrest Way
- 113 Grand Rivage Dr
- 75 Thurnham Ln
Ask me questions while you tour the home.
