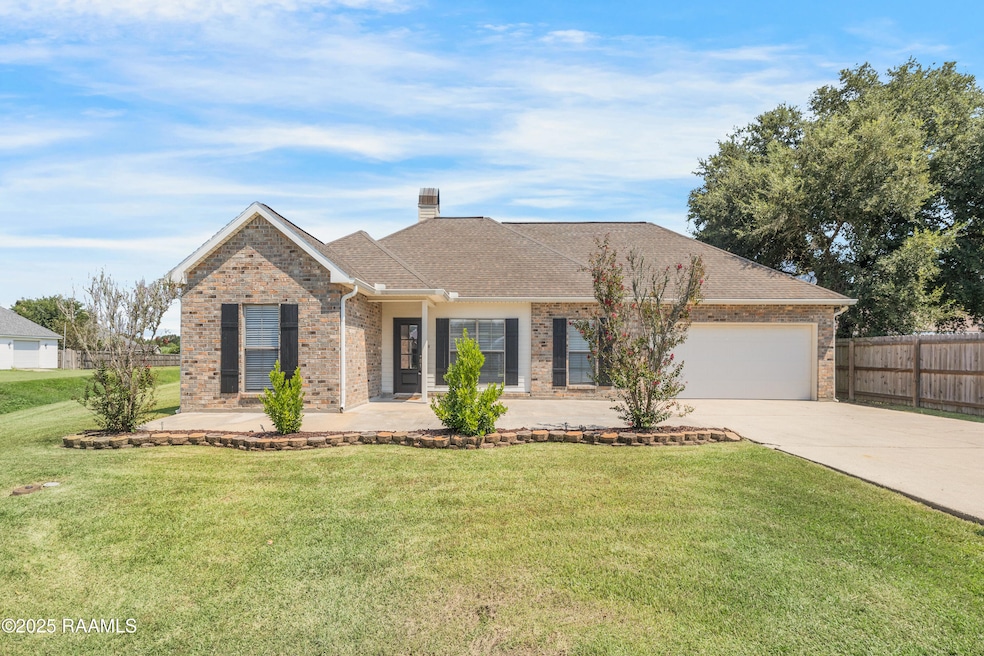
504 Sugar Trace Dr Broussard, LA 70518
Estimated payment $1,614/month
Highlights
- 0.34 Acre Lot
- Traditional Architecture
- Granite Countertops
- Southside High School Rated A-
- High Ceiling
- Covered Patio or Porch
About This Home
What have you been DREAMING to find on the market? A home on a larger lot with an extra building for an office, or storage, or hobby space, or man cave, or ANYTHING you little heart desires?! AND another office space/flex space INSIDE the house. Winner, winner! This one is for you! Welcome home to an updated home with space to stretch out on your lot. Sitting on over 1/3 of an acre, this home offers plenty of driveway parking in the front and boat parking in the back. Upon walking up to the home you'll notice the freshly painted front entry that leads you to the house. Upon entering the home you notice an open concept living/kitchen/dining space with bedrooms situated on a split floor plan setup. Walls are neutrally painted with on trend colors, cabinets are white and countertops are updated. Kitchen offers eat-in bar seating with stainless appliances, a gas range and views of the front yard. Living room offers a corner set brick fireplace. Primary suite is on one side of the house with en suite bathroom offering separate tiled shower/tub, dual sinks and walk-in closet. On the same side of the home is the laundry room with a sink. Across the home are the two secondary bedrooms that share a hall bathroom. One of the secondary bedrooms has an attached flex space that can be used as a separate office. Outdoor you will notice a large covered extended patio, and HUGE yard. This is all before you walk into the 450+ sq ft shed with roll up door. This building has electricity and can be a separate office. With no neighbors to your immediate left, this one gives you elbow room to spread out on your lot. Need to add a pool? No problem! Room for a pool and room to get equipment in to add the pool. Home qualifies for 0% down payment Rural Development financing. Schedule your showing today!
Home Details
Home Type
- Single Family
Est. Annual Taxes
- $1,756
Year Built
- Built in 2004
Lot Details
- 0.34 Acre Lot
- Lot Dimensions are 97 x 133 x 141 x 125
- Wood Fence
- Level Lot
Parking
- 2 Car Garage
Home Design
- Traditional Architecture
- Brick Exterior Construction
- Slab Foundation
- Frame Construction
- Composition Roof
- HardiePlank Type
Interior Spaces
- 1,726 Sq Ft Home
- 1-Story Property
- Crown Molding
- High Ceiling
- Wood Burning Fireplace
- Window Treatments
- Tile Flooring
- Washer and Electric Dryer Hookup
Kitchen
- Stove
- Microwave
- Dishwasher
- Granite Countertops
Bedrooms and Bathrooms
- 3 Bedrooms
- Walk-In Closet
- 2 Full Bathrooms
- Double Vanity
- Separate Shower
Outdoor Features
- Covered Patio or Porch
- Exterior Lighting
- Separate Outdoor Workshop
- Outdoor Storage
Schools
- Martial Billeaud Elementary School
- Broussard Middle School
- Southside High School
Utilities
- Central Heating and Cooling System
Community Details
- Sugar Trace Subdivision
Listing and Financial Details
- Tax Lot 55
Map
Home Values in the Area
Average Home Value in this Area
Tax History
| Year | Tax Paid | Tax Assessment Tax Assessment Total Assessment is a certain percentage of the fair market value that is determined by local assessors to be the total taxable value of land and additions on the property. | Land | Improvement |
|---|---|---|---|---|
| 2024 | $1,756 | $20,264 | $6,241 | $14,023 |
| 2023 | $1,756 | $19,925 | $6,241 | $13,684 |
| 2022 | $1,613 | $18,659 | $6,241 | $12,418 |
| 2021 | $1,620 | $18,659 | $6,241 | $12,418 |
| 2020 | $1,618 | $18,659 | $6,241 | $12,418 |
| 2019 | $920 | $18,659 | $6,241 | $12,418 |
| 2018 | $940 | $18,659 | $6,241 | $12,418 |
| 2017 | $494 | $13,375 | $3,560 | $9,815 |
| 2015 | $861 | $18,660 | $3,560 | $15,100 |
| 2013 | -- | $17,772 | $2,772 | $15,000 |
Property History
| Date | Event | Price | Change | Sq Ft Price |
|---|---|---|---|---|
| 08/21/2025 08/21/25 | Pending | -- | -- | -- |
| 08/19/2025 08/19/25 | For Sale | $269,500 | +28.3% | $156 / Sq Ft |
| 11/07/2014 11/07/14 | Sold | -- | -- | -- |
| 09/28/2014 09/28/14 | Pending | -- | -- | -- |
| 06/26/2014 06/26/14 | For Sale | $210,000 | -- | $129 / Sq Ft |
Purchase History
| Date | Type | Sale Price | Title Company |
|---|---|---|---|
| Deed | $196,000 | American Title Company | |
| Deed | $189,000 | None Available |
Mortgage History
| Date | Status | Loan Amount | Loan Type |
|---|---|---|---|
| Open | $169,000 | New Conventional | |
| Closed | $120,000 | New Conventional | |
| Closed | $156,800 | New Conventional | |
| Previous Owner | $151,200 | New Conventional |
Similar Homes in the area
Source: REALTOR® Association of Acadiana
MLS Number: 2500002538
APN: 6098884
- 101 Treat Dr
- 107 Treat Dr
- 1320 S Morgan Ave
- 216 Canary Palm Way
- 303 Canary Palm Way
- 219 Lexi Falls Ln
- 100 Alexander Palm Ave
- 213 Bayou Des Glaises Rd
- 103 Travellers Palm Way
- 304 Bamboo Palm Way
- 104 Travellers Palm Way
- 133 Raven Cliff Ln
- 102 Travellers Palm Way
- 104 Silver Palm Dr
- 302 Alexander Palm Ave
- 108 Travellers Palm Way
- 308 Alexander Palm Ave
- 101 Queen Palm Cir
- 108 Autumnbrook Dr
- 103 Majestic Oaks Dr






