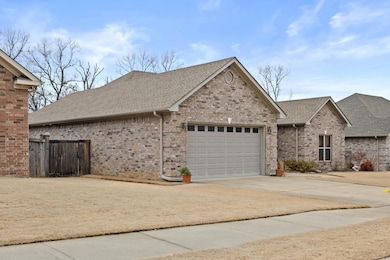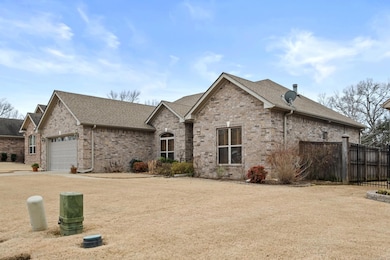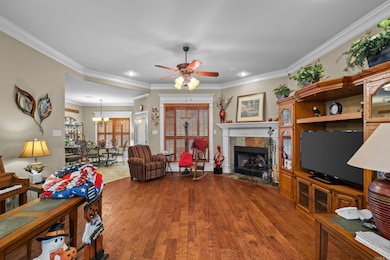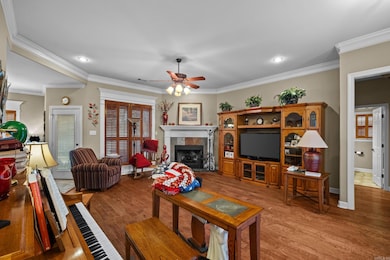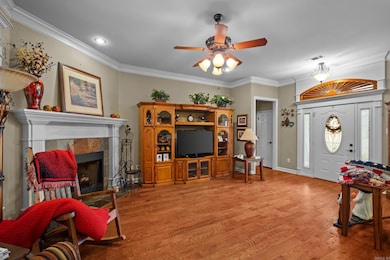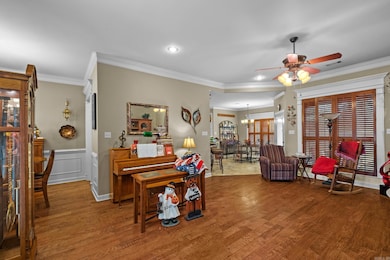504 Sussix Loop Sherwood, AR 72120
Estimated payment $2,069/month
Highlights
- Traditional Architecture
- Formal Dining Room
- 1-Story Property
- Wood Flooring
- Eat-In Kitchen
- Central Heating and Cooling System
About This Home
OPEN HOUSE SUNDAY 6/1 2PM TIL 4PM. Fantastic house! This home is immaculate! Large kitchen with granite counter tops. Plenty of storage. BIG pantry. Gas stove w/over the top microwave. Breakfast bar and eat in dining. Separate dining area as well. Plenty of counter electric outlets. Primary bedroom has large walk in closet. Jetted tub and separate shower. Large laundry with above washer/dryer storage. Connections for both gas and electric. Outside patio area is so relaxing. Both covered and open area. Walkway from front gate to back of home. Gas fireplace. Has a relatively new emergency generator. Walk up attic with lots of storage over the garage. This house feels so comfortable. It just feels like home! You'll fall in love. Sq. ft. approx/measuring encouraged.
Home Details
Home Type
- Single Family
Est. Annual Taxes
- $2,696
Year Built
- Built in 2012
Lot Details
- 9,028 Sq Ft Lot
- Level Lot
Parking
- Garage
Home Design
- Traditional Architecture
- Slab Foundation
- Brick Frame
- Architectural Shingle Roof
Interior Spaces
- 2,078 Sq Ft Home
- 1-Story Property
- Gas Log Fireplace
- Formal Dining Room
Kitchen
- Eat-In Kitchen
- Gas Range
Flooring
- Wood
- Carpet
- Tile
Bedrooms and Bathrooms
- 3 Bedrooms
- 2 Full Bathrooms
Utilities
- Central Heating and Cooling System
- Power Generator
Map
Home Values in the Area
Average Home Value in this Area
Tax History
| Year | Tax Paid | Tax Assessment Tax Assessment Total Assessment is a certain percentage of the fair market value that is determined by local assessors to be the total taxable value of land and additions on the property. | Land | Improvement |
|---|---|---|---|---|
| 2025 | $2,697 | $49,690 | $3,800 | $45,890 |
| 2024 | $2,451 | $49,690 | $3,800 | $45,890 |
| 2023 | $2,451 | $49,690 | $3,800 | $45,890 |
| 2022 | $2,841 | $49,690 | $3,800 | $45,890 |
| 2021 | $2,841 | $46,540 | $5,000 | $41,540 |
| 2020 | $2,466 | $46,540 | $5,000 | $41,540 |
| 2019 | $2,466 | $46,540 | $5,000 | $41,540 |
| 2018 | $2,491 | $46,540 | $5,000 | $41,540 |
| 2017 | $2,491 | $46,540 | $5,000 | $41,540 |
| 2016 | $2,451 | $41,410 | $6,000 | $35,410 |
| 2015 | $2,451 | $41,410 | $6,000 | $35,410 |
| 2014 | $2,451 | $41,410 | $6,000 | $35,410 |
Property History
| Date | Event | Price | List to Sale | Price per Sq Ft | Prior Sale |
|---|---|---|---|---|---|
| 08/25/2025 08/25/25 | For Sale | $349,900 | +63.5% | $168 / Sq Ft | |
| 07/31/2012 07/31/12 | Sold | $214,000 | 0.0% | $113 / Sq Ft | View Prior Sale |
| 07/01/2012 07/01/12 | Pending | -- | -- | -- | |
| 06/23/2012 06/23/12 | For Sale | $214,000 | -- | $113 / Sq Ft |
Purchase History
| Date | Type | Sale Price | Title Company |
|---|---|---|---|
| Interfamily Deed Transfer | -- | None Available | |
| Warranty Deed | $214,000 | Realty Title | |
| Warranty Deed | $33,000 | None Available |
Mortgage History
| Date | Status | Loan Amount | Loan Type |
|---|---|---|---|
| Open | $203,300 | New Conventional | |
| Previous Owner | $170,000 | Construction |
Source: Cooperative Arkansas REALTORS® MLS
MLS Number: 25034207
APN: 22N-030-01-018-00
- 1721 Kellogg Acres Rd
- 11126 Mine Rd
- 10724 Rocky Creek Dr
- 10732 Rocky Creek Dr
- 10114 Hidden Cir
- 9909 Oakdale Rd
- 4 Brookway Ln
- 533 N Valley Dr
- Lot 30 Hidden Creek Dr
- 4 Montego Dr
- 580 Valley Oak Dr
- 525 Valley Oak Dr
- 9824 Oak Forest Ln
- 517 Valley Oak Dr
- 29 Frostwood Dr
- 2209 Bent Tree Dr
- 29 Sheila Dr
- 17015 Crooked Oak Dr
- 1909 Windridge Ct
- 20 Lenox Rd
- 8 Brookway Ln
- 26 Frostwood Dr
- 17317 Crooked Oak Dr
- 17814 Batesville Pike
- 10 Compass Point St
- 1318 E Woodruff Ave
- 9017 Stillwater Rd
- 3209 Miracle Heights Cove
- 8 Willowridge Cove
- 8815 Woodbine Dr
- 710 Autumnbrook Cir
- 201 Teague Ln
- 509 Summit St
- 9901 Brockington Rd
- 511 Briar St
- 7501 Oak Ridge Rd
- 8302 Woodview Dr E Unit B
- 3434 E Kiehl Ave
- 8801 Brockington Rd
- 303 Merganzer Dr

