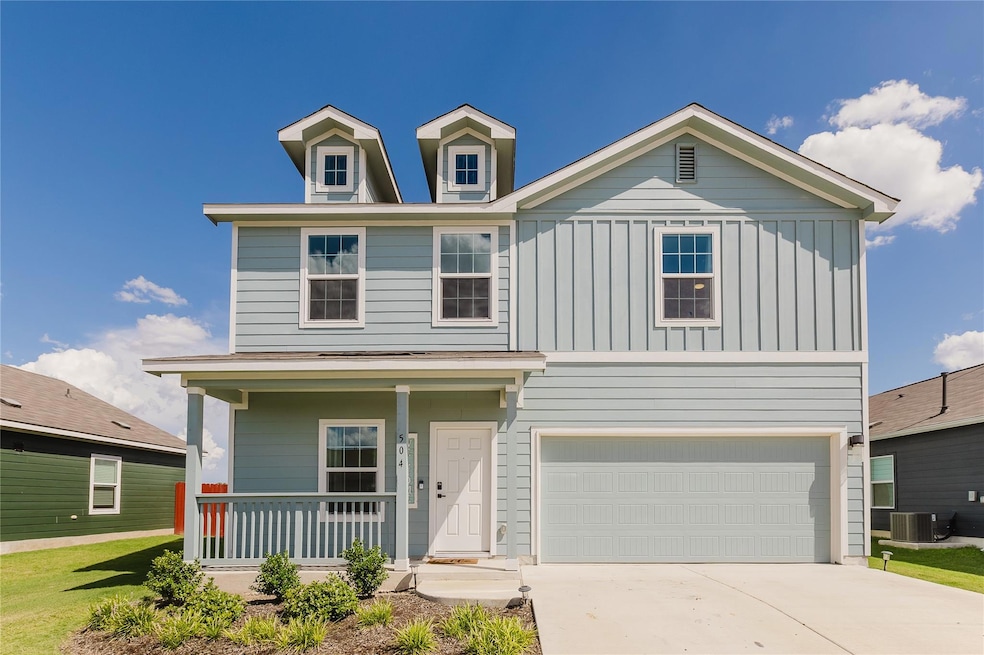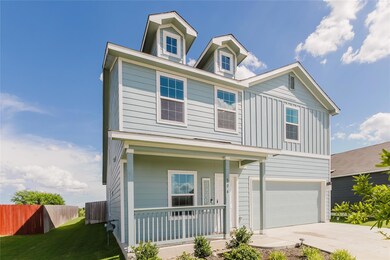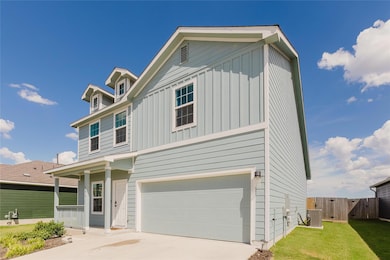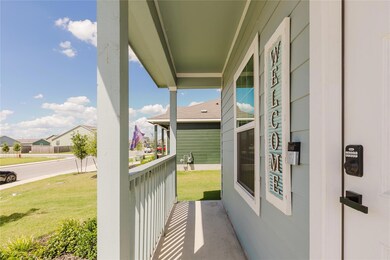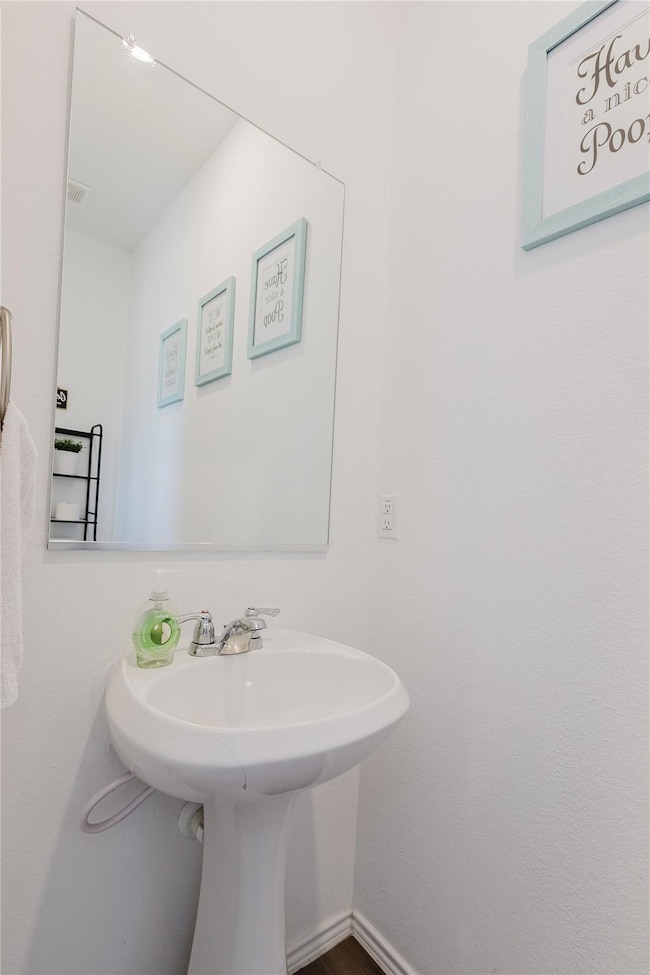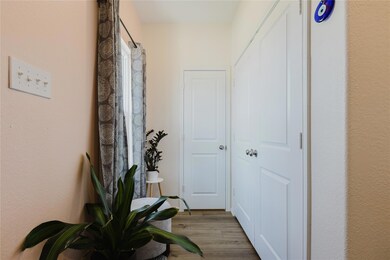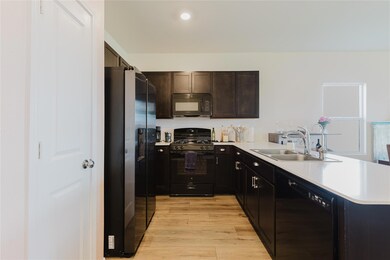504 Thunderstorm Ave Lockhart, TX 78644
Highlights
- Open Floorplan
- Deck
- No HOA
- Pasture Views
- Main Floor Primary Bedroom
- Front Porch
About This Home
Welcome to 504 Thunderstorm Ave, Lockhart, TX 78644 in the BBQ capital of Texas — a beautifully maintained 4-bedroom, 2.5-bath home offering comfort, style, and thoughtful upgrades throughout. This 2,136 sq ft home features an open-concept layout with abundant natural light, perfect for everyday living and entertaining. The spacious living area flows seamlessly into a modern kitchen and dining space. Step outside to a generous backyard complete with a custom deck — ideal for relaxing or hosting gatherings. Notable upgrades include: Epoxy-coated garage floor for a polished, durable finish $9,000 whole-house water filtration system, providing clean, filtered water throughout the home Well-designed deck and large backyard space, offering indoor-outdoor lifestyle flexibility Additional highlights include a spacious primary suite with ensuite bath, ample storage, and a quiet neighborhood setting just minutes from downtown Lockhart, local dining, and easy access to Hwy 183. Don’t miss the opportunity to live in this move-in ready home in one of Lockhart’s most desirable communities!
Listing Agent
eXp Realty, LLC Brokerage Phone: (512) 831-2141 License #0704133 Listed on: 07/14/2025

Home Details
Home Type
- Single Family
Est. Annual Taxes
- $5,834
Year Built
- Built in 2023
Lot Details
- 7,401 Sq Ft Lot
- North Facing Home
- Wood Fence
- Interior Lot
- Back Yard Fenced
Parking
- 2 Car Attached Garage
- Front Facing Garage
- Driveway
Property Views
- Pasture
- Neighborhood
Home Design
- Slab Foundation
- Shingle Roof
- Composition Roof
- HardiePlank Type
Interior Spaces
- 2,136 Sq Ft Home
- 2-Story Property
- Open Floorplan
- Ceiling Fan
- Washer and Dryer
Kitchen
- Oven
- Microwave
- Dishwasher
- Kitchen Island
Flooring
- Carpet
- Vinyl
Bedrooms and Bathrooms
- 4 Bedrooms | 1 Primary Bedroom on Main
- Walk-In Closet
Outdoor Features
- Deck
- Front Porch
Schools
- Bluebonnet Elementary School
- Lockhart Middle School
- Lockhart High School
Utilities
- Central Heating and Cooling System
Listing and Financial Details
- Security Deposit $1,995
- Tenant pays for all utilities, grounds care
- The owner pays for association fees, repairs
- Negotiable Lease Term
- $45 Application Fee
- Assessor Parcel Number 030061203100716
- Tax Block 7
Community Details
Overview
- No Home Owners Association
- Built by Lennar
- Summerside Subdivision
Amenities
- Picnic Area
Recreation
- Community Playground
- Park
Pet Policy
- Limit on the number of pets
- Pet Deposit $250
- Dogs and Cats Allowed
- Breed Restrictions
- Medium pets allowed
Map
Source: Unlock MLS (Austin Board of REALTORS®)
MLS Number: 6517415
APN: 124127
- 1474 Old McMahan Rd
- 3411 Old McMahan Rd Unit Lot 13
- 1202 Sierra Vista Cove
- 423 Monsoon Dr
- 421 Monsoon Dr
- 2325 Blizzard Dr
- 429 Monsoon Dr
- 427 Monsoon Dr
- 424 Monsoon Dr
- 422 Monsoon Dr
- 2317 Sprinkle Dr
- 1976 Old Kelley Rd
- 3223 Old Kelley Rd
- 1087 Seawillow Rd
- 6945 Seawillow Rd
- 3435 Seawillow Rd
- 1609 Century Oaks Dr
- 1617 Old McMahan Trail
- 10815 State Park Rd
- 694 Brite Rd
- 519 Thunderstorm Ave
- 45 Trinity Cir
- 1204 Blackjack Unit B
- 2212 Cyclone Dr
- 2210 Cyclone Dr
- 819 Mora St
- 504 Sunray Dr
- 3 Trinity Cir
- 718 Hardeman St
- 720 Neches St
- 603 Rosewood St
- 2316 Dust Devil Dr
- 622 Trinity St
- 1817 S Colorado St
- 307 N Richland Dr
- 1711 Windsor Blvd
- 1200 Meadow Park
- 1313 Camden Ln
- 428 Halfmoon Dr
- 309 S Guadalupe St Unit C
