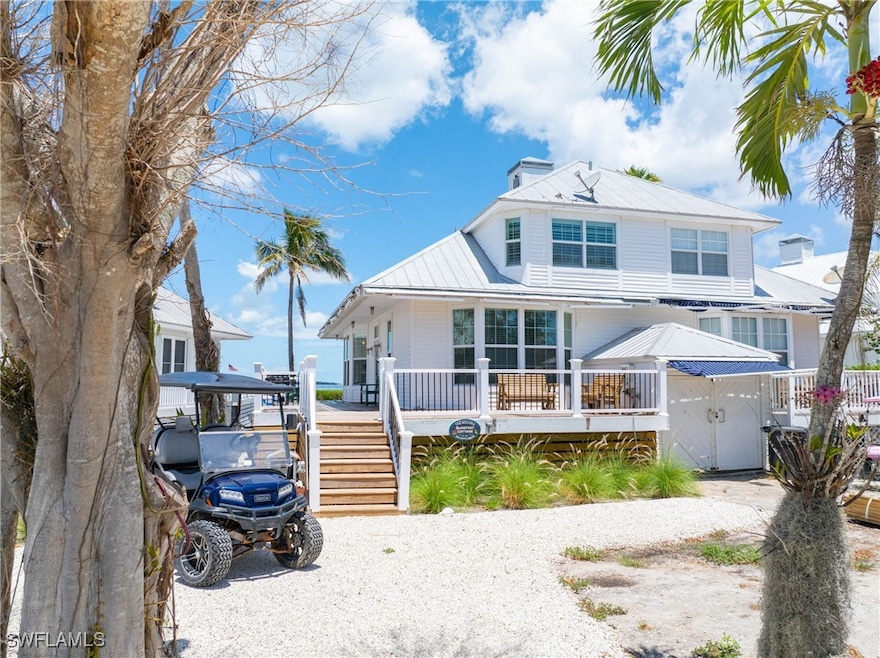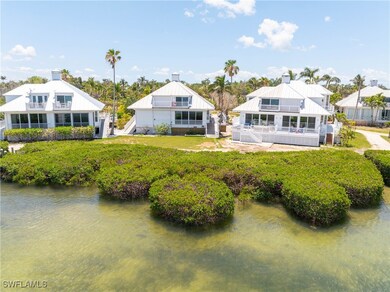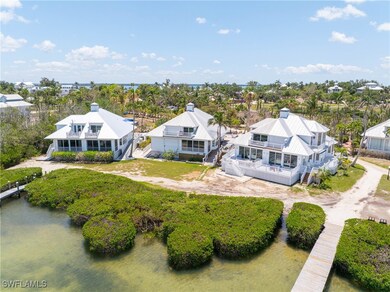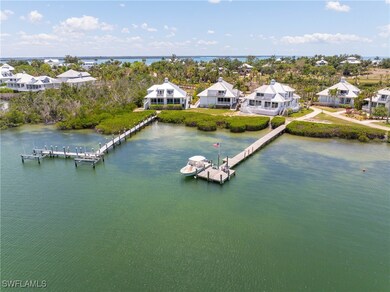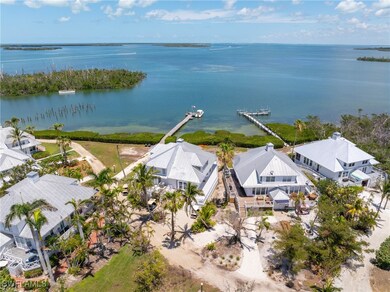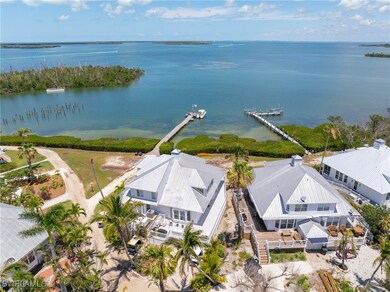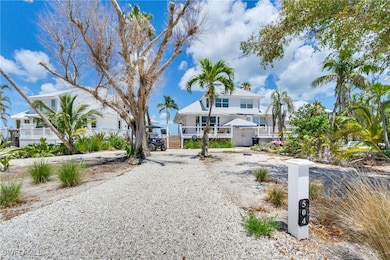504 Useppa Island Useppa Island, FL 33921
Estimated payment $5,479/month
Highlights
- Marina
- Boat Dock
- Mangrove Front
- Cape Coral High School Rated A-
- Fitness Center
- Bay View
About This Home
#504 “Barefoot Cottage” on Useppa Island is an intelligently renovated villa featuring a blend of classic design and clean coastal finishes. Situated on the western shoreline of this private, members-only island, the water views reach across the Intracoastal Waterway to Charlotte Harbor, with Gasparilla Island and famous Boca Grande Pass in the distance. A community dock dedicated to the neighborhood is nearby, making for easy access to the finest boating, fishing and beaches Southwest Florida has to offer. Surrounding this unit is a large open deck replaced new in 2023, along with new handrail and robust 2x6 skirting surrounding the lower storage crawlspace. Remote-operated canvas awnings are poised to roll out when shade is needed but remain inconspicuous when retracted. A ramp on the waterside leads to the mangrove shoreline, with a community dock a short walk away. Ownership of “Barefoot Cottage” comes with the cost-free right to dock a boat 24’ or less, offering convenient direct water access.
Enter the front door to find an open kitchen and large living area, with clean coastal finishes throughout. Both the kitchen and living room possess unobstructed water views through a wall of sliding glass doors, which are protected by roll-down storm screens. To the east of the kitchen is the Master bedroom with spacious bathroom and ample closet storage. The first floor underwent a thorough renovation in 2022. New interior lighting, fans and flooring were installed, and a repaint was performed. The kitchen received a new refrigerator, dishwasher, stove and microwave and a new LG washer/dryer set was installed. The HVAC was replaced with a new system, along with an on-demand propane water heater. A new underground 500 gallon propane tank feeds the water heater and is ready for a generator to be installed. The entire lower level was spray-foam insulated under the floors, encapsulating the electrical wiring and providing for noticeable conservation of energy. Upstairs, the westernmost bedroom is a loft design which overlooks the living area. The western view through the impact-rated sliding door is a bird’s-eye of the water and islands beyond, with a private balcony right outside. The eastern guest room could serve a variety of purposes, with room enough for multiple kid’s beds, a fully functional office or small exercise room. The shared bath in between serves its purpose well.
“Barefoot Cottage” has been consistently upgraded inside and out over recent years and presents an opportunity to have a very manageable island home without a long list of to-dos. The colors and decor are timeless, resulting in an ambiance in keeping with its classic Key West design, with accents of quality modern accoutrements. It has stood the test of island-time for over 40-years, and most significantly during recent years of sporty tropical events. Not once has “Barefoot Cottage” been intruded by rising flood waters and it has weathered the winds remarkably well.
Home Details
Home Type
- Single Family
Est. Annual Taxes
- $8,715
Year Built
- Built in 1980
Lot Details
- 4,552 Sq Ft Lot
- Lot Dimensions are 73 x 79 x 34 x 102
- Southeast Facing Home
Home Design
- Stilt Home
- Florida Architecture
- Villa
- Entry on the 1st floor
- Pillar, Post or Pier Foundation
- Wood Frame Construction
- Metal Roof
Interior Spaces
- 1,455 Sq Ft Home
- 2-Story Property
- Partially Furnished
- Built-In Features
- Vaulted Ceiling
- Open Floorplan
- Bay Views
Kitchen
- Self-Cleaning Oven
- Microwave
- Freezer
- Dishwasher
- Disposal
Bedrooms and Bathrooms
- 3 Bedrooms
- Split Bedroom Floorplan
- Maid or Guest Quarters
- 2 Full Bathrooms
- Dual Sinks
- Shower Only
- Separate Shower
Laundry
- Dryer
- Washer
Home Security
- Impact Glass
- High Impact Door
Outdoor Features
- Mangrove Front
- Balcony
- Deck
- Open Patio
- Outdoor Storage
- Porch
Utilities
- Central Heating and Cooling System
- Underground Utilities
- Power Generator
- Tankless Water Heater
Listing and Financial Details
- Assessor Parcel Number 09-44-21-02-00006.00A0
Community Details
Overview
- No Home Owners Association
- Association fees include recreation facilities, road maintenance, street lights, trash
- Private Membership Available
- Association Phone (239) 308-9216
- Useppa Island Subdivision
Amenities
- Restaurant
Recreation
- Boat Dock
- Marina
- Tennis Courts
- Bocce Ball Court
- Fitness Center
- Community Pool
- Community Spa
- Trails
Map
Home Values in the Area
Average Home Value in this Area
Tax History
| Year | Tax Paid | Tax Assessment Tax Assessment Total Assessment is a certain percentage of the fair market value that is determined by local assessors to be the total taxable value of land and additions on the property. | Land | Improvement |
|---|---|---|---|---|
| 2024 | $8,737 | $591,190 | -- | -- |
| 2023 | $8,737 | $537,445 | $0 | $0 |
| 2022 | $7,669 | $488,586 | $0 | $0 |
| 2021 | $6,420 | $444,169 | $268,800 | $175,369 |
| 2020 | $4,954 | $372,391 | $0 | $0 |
| 2019 | $4,880 | $364,019 | $0 | $0 |
| 2018 | $4,830 | $357,232 | $0 | $0 |
| 2017 | $4,876 | $349,884 | $0 | $0 |
| 2016 | $4,836 | $342,688 | $268,800 | $73,888 |
| 2015 | $5,042 | $347,897 | $268,800 | $79,097 |
| 2014 | $7,939 | $476,604 | $346,080 | $130,524 |
| 2013 | -- | $444,301 | $379,900 | $64,401 |
Property History
| Date | Event | Price | Change | Sq Ft Price |
|---|---|---|---|---|
| 05/19/2025 05/19/25 | For Sale | $900,000 | -- | $619 / Sq Ft |
Purchase History
| Date | Type | Sale Price | Title Company |
|---|---|---|---|
| Warranty Deed | $465,000 | Attorney | |
| Warranty Deed | $475,000 | Attorney | |
| Warranty Deed | $880,000 | Attorney | |
| Warranty Deed | $455,000 | -- |
Mortgage History
| Date | Status | Loan Amount | Loan Type |
|---|---|---|---|
| Open | $285,000 | New Conventional | |
| Previous Owner | $880,000 | Purchase Money Mortgage |
Source: Florida Gulf Coast Multiple Listing Service
MLS Number: 225046614
APN: 09-44-21-02-00006.00A0
- 503 Useppa
- 143 Useppa Island
- 115 Useppa Island
- 128 Useppa
- 7383 Chesley Dr
- 1000 Cayo Costa
- 0 Access Undetermined Unit 225063656
- 0 Access Undetermined Unit 225041424
- 0 Access Undetermined Unit 225041421
- 0 Access Undetermined Unit 225041404
- 0 Access Undetermined Unit MFRU8232532
- 0 Access Undetermined Unit 223064768
- 0 Access Undetermined Unit C7458551
- 0 Red Fish Dr
- 0 Cayo Costa Unit 13 225004686
- 11321 Pejuan Shores
- 11240 Pejuan Shores
- 0 No Access Unit 224066146
- 14461 Tamarac Dr
- 14374 Tamarac Dr
- 15206 Stringfellow Rd Unit 4
- 15206 Stringfellow Rd Unit 3
- 16721 Seagull Bay Ct
- 7440 Tropical Ln
- 16001 Buccaneer St
- 401 Lafitte St
- 355 Barbarosa St
- 300 Gasparilla St
- 212 Pilot St
- 161 Damficare St
- 5401 Gamebird Ln
- 140 Damfino St
- 5687 Meadowlark Ln
- 5567 Meadowlark Ln
- 5651 Genesee Pkwy
- 5351 Ann Arbor Dr
- 5568 Judith Rd
- 5527 Judith Rd Unit B
- 5527 Judith Rd
- 261 Lee Ave
