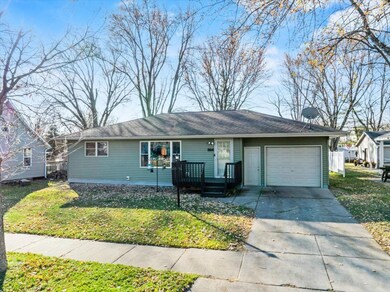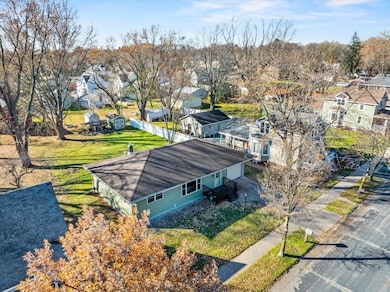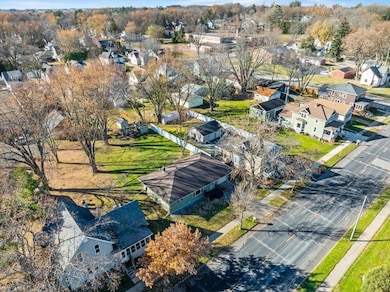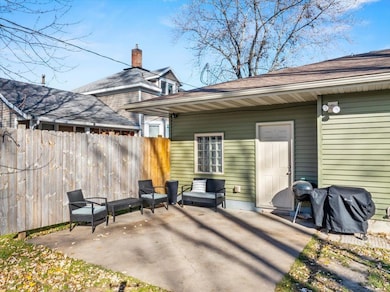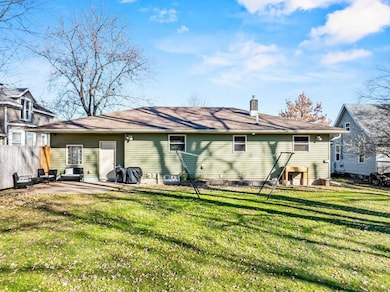
504 W 4th St Marshfield, WI 54449
Estimated payment $1,400/month
Highlights
- Ranch Style House
- Lower Floor Utility Room
- Wet Bar
- Marshfield High School Rated A
- 1 Car Attached Garage
- 2-minute walk to Miller Recreation Area
About This Home
Welcome to this inviting ranch home nestled on Marshfield’s West Side nearby parks, trails, and everyday conveniences! As you step inside, A spacious living room greets you with laminate flooring throughout and a large picture window that lets in loads of natural light. The eat-in kitchen comes complete with appliances and features a convenient opening to the living room with bar-stool seating, creating a warm, open-concept feel ideal for entertaining. A thoughtfully designed kitchen provides a functional layout for prepping meals, and you’ll appreciate the amount of storage with the kitchen oak cabinets and pantry closet. The full bathroom on the main level showcases tile flooring, a tiled shower surround, a rain shower head, built-in storage for your linens, plus a double vanity with a gracious amount of countertop space- perfect for getting ready in the mornings. Two bedrooms with nice sized closets complete this flowing layout on the main level. As you head to the lower, you’ll find even more space with a cozy family room with a built-in wet bar, so you can host Sunday football or game nights with ease. There is a lower level bonus room that would make a perfect space for an office, hobby room, or a third bedroom with the addition of an egress window. The lower also features a dedicated laundry area with a folding counter, plus a full sized second bathroom with tile flooring throughout. In the unfinished portion of the basement, you’ll find ample storage solutions with built-in shelving- so bring your totes, there’s room! As we head to the exterior, you’ll appreciate the maintenance free vinyl siding, a garden shed, a concrete patio, and room to relax or garden in warmer months. This home blends comfort, functionality, and a great location—come take a look!
Home Details
Home Type
- Single Family
Est. Annual Taxes
- $3,185
Year Built
- Built in 1958
Lot Details
- 10,019 Sq Ft Lot
- Lot Dimensions are 66x154
Home Design
- Ranch Style House
- Shingle Roof
- Vinyl Siding
Interior Spaces
- Wet Bar
- Ceiling Fan
- Window Treatments
- Lower Floor Utility Room
- Fire and Smoke Detector
Kitchen
- Electric Oven or Range
- Microwave
- Dishwasher
- Disposal
Flooring
- Laminate
- Tile
Bedrooms and Bathrooms
- 2 Bedrooms
- 2 Full Bathrooms
Laundry
- Laundry on lower level
- Dryer
- Washer
Partially Finished Basement
- Basement Fills Entire Space Under The House
- Basement Storage
Parking
- 1 Car Attached Garage
- Garage Door Opener
- Driveway
Outdoor Features
- Patio
- Storage Shed
Utilities
- Hot Water Heating System
- Electric Water Heater
- Public Septic
Listing and Financial Details
- Assessor Parcel Number 3301025
Matterport 3D Tour
Map
Home Values in the Area
Average Home Value in this Area
Tax History
| Year | Tax Paid | Tax Assessment Tax Assessment Total Assessment is a certain percentage of the fair market value that is determined by local assessors to be the total taxable value of land and additions on the property. | Land | Improvement |
|---|---|---|---|---|
| 2024 | $2,935 | $168,200 | $30,500 | $137,700 |
| 2023 | $2,587 | $168,200 | $30,500 | $137,700 |
| 2022 | $2,415 | $99,000 | $17,800 | $81,200 |
| 2021 | $2,255 | $99,000 | $17,800 | $81,200 |
| 2020 | $2,270 | $99,000 | $17,800 | $81,200 |
| 2019 | $2,159 | $99,000 | $17,800 | $81,200 |
| 2018 | $1,888 | $90,100 | $17,800 | $72,300 |
| 2017 | $1,908 | $90,100 | $17,800 | $72,300 |
| 2016 | $1,893 | $90,100 | $17,800 | $72,300 |
| 2015 | $1,819 | $86,700 | $17,800 | $68,900 |
Property History
| Date | Event | Price | List to Sale | Price per Sq Ft | Prior Sale |
|---|---|---|---|---|---|
| 11/23/2025 11/23/25 | For Sale | $214,900 | +71.9% | $136 / Sq Ft | |
| 07/12/2018 07/12/18 | Sold | $125,000 | -2.0% | $74 / Sq Ft | View Prior Sale |
| 05/25/2018 05/25/18 | Pending | -- | -- | -- | |
| 05/23/2018 05/23/18 | For Sale | $127,500 | -- | $76 / Sq Ft |
Purchase History
| Date | Type | Sale Price | Title Company |
|---|---|---|---|
| Quit Claim Deed | $62,500 | Midwest Title & Appraisal Se | |
| Warranty Deed | $125,000 | -- | |
| Warranty Deed | $39,300 | Badger Title Llc | |
| Warranty Deed | $39,250 | -- | |
| Warranty Deed | $39,250 | -- | |
| Warranty Deed | $39,300 | Badger Title Llc | |
| Personal Reps Deed | -- | None Available |
Mortgage History
| Date | Status | Loan Amount | Loan Type |
|---|---|---|---|
| Previous Owner | $121,250 | Purchase Money Mortgage | |
| Previous Owner | $3,750 | Unknown | |
| Previous Owner | $84,645 | Future Advance Clause Open End Mortgage |
About the Listing Agent

Hi! We're Sue & Sammy - a full-service, fully licensed, Real Estate marketing team whose main focus is on our clients and customer service. We love to work with sellers and buyers helping to navigate transactions and processes. With over 30 years In the Industry, we bring a unique combination of loads of experience + a team member with a background In marketing and design.
What makes us different than your ordinary agent? 1: We are a Real Estate TEAM! That means more coverage and
Brock & Decker's Other Listings
Source: Central Wisconsin Multiple Listing Service
MLS Number: 22505536
APN: 3301025
- 700 W 4th St
- 310 W 4th St
- 508 W 8th St
- 400 W Arnold St
- 907 S Oak Ave
- 109 E 6th St
- 204 N Spruce Ave
- 200 N Walnut Ave
- 718 S Drake Ave
- 208 S Cherry Ave
- 316 N Central Ave
- 113 S Cherry Ave
- 300 S Vine Ave
- 310 N Maple Ave
- 313 N Maple Ave
- 201 S Vine Ave
- 221 S Schmidt Ave
- 604 N Chestnut Ave
- 309 W 14th St
- Parcel 3301962 9th St
- 103 W 2nd St
- 112 E 2nd St
- 1511 S Locust Ave
- 1624 S Roddis Ave
- 1506 S Adams Ave
- 301 W 17th St
- 701 W 17th St
- 801-895 W 17th St
- 1626 N Fig Ave
- 810 E Harrison St
- 504 E 21st St
- 905 E Grant St
- 1518 N Peach Ave
- 1407 N Peach Ave
- 1007 N Hume Ave
- 912 N Irene Ave
- 2404 E Forest St
- 1808 N Hume Ave
- 2400 N Peach Ave
- 100 E Clark St

